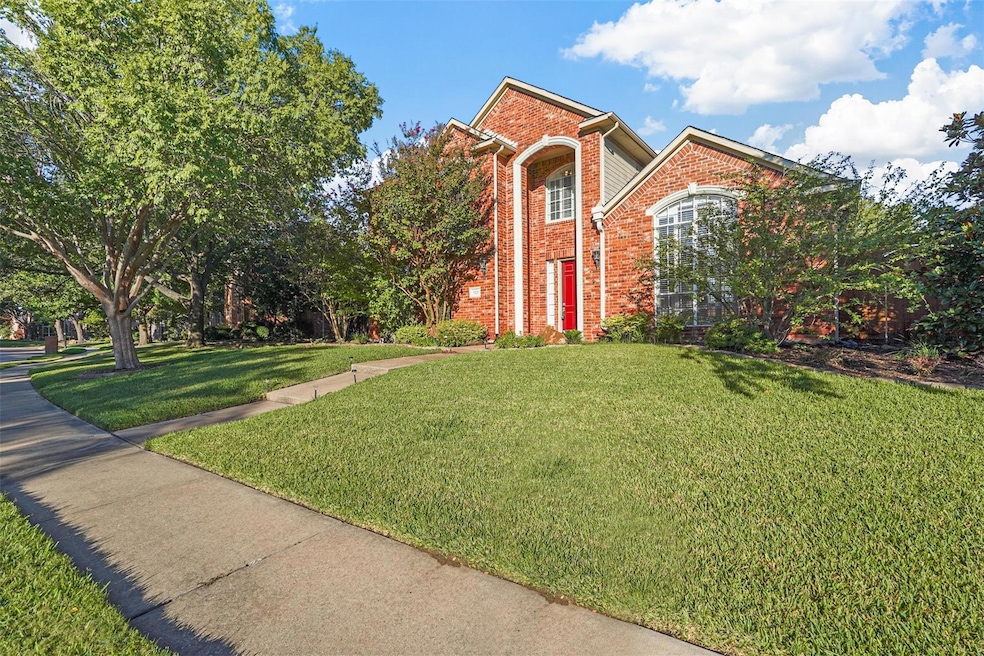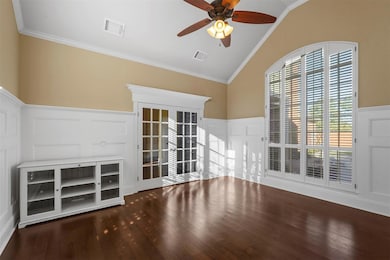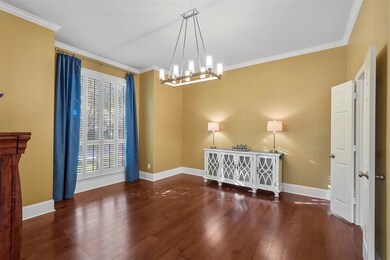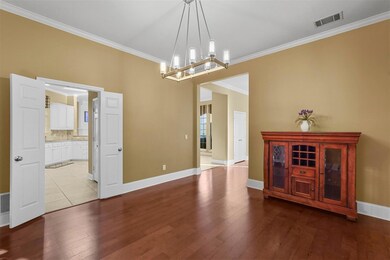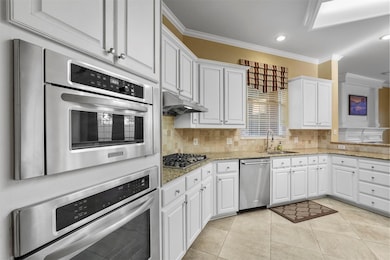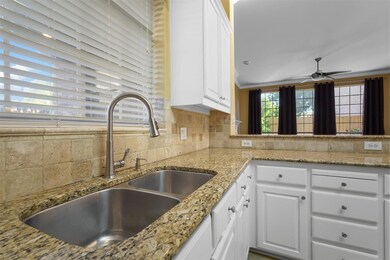
523 Beverly Dr Coppell, TX 75019
Estimated payment $5,221/month
Highlights
- Pool and Spa
- Vaulted Ceiling
- 2 Car Attached Garage
- Lakeside Elementary School Rated A+
- Traditional Architecture
- Walk-In Closet
About This Home
Welcome to this stunning single-family home designed to impress with its timeless charm and modern updates. This spacious residence offers a welcoming entry with spacious formal areas, 4 bedrooms and 3.5 bathrooms, perfectly blending functionality and style. The meticulously landscaped yard welcomes you to a home that exudes warmth and sophistication. The home features wood floors, plantation shutters, and granite countertops, adding a touch of luxury throughout. The formal living room, with its French doors and built-ins, can easily transform into a cozy study or den. The expansive kitchen is a cook’s dream, complete with ample cabinetry, granite countertops, and a butler's pantry. It opens seamlessly into the family room, creating a perfect space for entertaining. Primary Suite is a tranquil retreat with a sitting area, dual vanities, separate shower, and spacious walk-in closets. Spacious Secondary Bedrooms are well-sized for family or guests, with thoughtful design details. Step into a backyard paradise with a sparkling pool a covered patio perfect for alfresco dining, and a grassy area ideal for play or pets. The outdoor space is designed for both relaxation and entertainment. Centrally located in Coppell, this home is near top-rated schools, parks, shopping, and dining, offering both convenience and a vibrant community. This stunning home is a perfect opportunity to enjoy upscale living in one of Coppell's most sought-after neighborhoods. Don’t miss your chance to make this your dream home!
Home Details
Home Type
- Single Family
Est. Annual Taxes
- $12,096
Year Built
- Built in 1993
HOA Fees
- $38 Monthly HOA Fees
Parking
- 2 Car Attached Garage
- 2 Carport Spaces
- Front Facing Garage
Home Design
- Traditional Architecture
- Concrete Siding
Interior Spaces
- 3,165 Sq Ft Home
- 2-Story Property
- Vaulted Ceiling
- Gas Log Fireplace
- Living Room with Fireplace
Kitchen
- Electric Oven
- Dishwasher
- Disposal
Bedrooms and Bathrooms
- 4 Bedrooms
- Walk-In Closet
Pool
- Pool and Spa
- Fence Around Pool
- Pool Sweep
Schools
- Lakeside Elementary School
- Coppellnor Middle School
- Coppell High School
Additional Features
- 9,409 Sq Ft Lot
- Cable TV Available
Community Details
- Association fees include full use of facilities, management fees
- Lakes Of Coppell HOA, Phone Number (972) 943-2828
- Gibbs Station Ph 01 Amd Subdivision
- Mandatory home owners association
Listing and Financial Details
- Legal Lot and Block 32 / F
- Assessor Parcel Number 180016400F0320000
- $13,811 per year unexempt tax
Map
Home Values in the Area
Average Home Value in this Area
Tax History
| Year | Tax Paid | Tax Assessment Tax Assessment Total Assessment is a certain percentage of the fair market value that is determined by local assessors to be the total taxable value of land and additions on the property. | Land | Improvement |
|---|---|---|---|---|
| 2023 | $12,096 | $660,620 | $100,000 | $560,620 |
| 2022 | $15,232 | $660,620 | $100,000 | $560,620 |
| 2021 | $13,132 | $527,720 | $100,000 | $427,720 |
| 2020 | $13,350 | $527,720 | $100,000 | $427,720 |
| 2019 | $13,907 | $517,660 | $100,000 | $417,660 |
| 2018 | $12,715 | $517,660 | $100,000 | $417,660 |
| 2017 | $12,139 | $445,170 | $100,000 | $345,170 |
| 2016 | $12,139 | $445,170 | $100,000 | $345,170 |
| 2015 | $9,670 | $445,170 | $100,000 | $345,170 |
| 2014 | $9,670 | $386,770 | $100,000 | $286,770 |
Property History
| Date | Event | Price | Change | Sq Ft Price |
|---|---|---|---|---|
| 04/21/2025 04/21/25 | Pending | -- | -- | -- |
| 04/09/2025 04/09/25 | Price Changed | $749,500 | -2.0% | $237 / Sq Ft |
| 03/06/2025 03/06/25 | Price Changed | $765,000 | -1.8% | $242 / Sq Ft |
| 01/16/2025 01/16/25 | For Sale | $779,000 | -- | $246 / Sq Ft |
Deed History
| Date | Type | Sale Price | Title Company |
|---|---|---|---|
| Vendors Lien | -- | Allegiance Title | |
| Vendors Lien | -- | Sendera Title | |
| Vendors Lien | -- | -- | |
| Vendors Lien | -- | -- | |
| Warranty Deed | -- | -- | |
| Warranty Deed | -- | -- |
Mortgage History
| Date | Status | Loan Amount | Loan Type |
|---|---|---|---|
| Open | $325,000 | New Conventional | |
| Closed | $350,000 | New Conventional | |
| Previous Owner | $317,900 | Purchase Money Mortgage | |
| Previous Owner | $264,800 | Fannie Mae Freddie Mac | |
| Previous Owner | $49,650 | Stand Alone Second | |
| Previous Owner | $299,790 | Unknown | |
| Previous Owner | $257,400 | Unknown | |
| Previous Owner | $257,800 | Unknown | |
| Previous Owner | $252,700 | No Value Available | |
| Previous Owner | $182,000 | No Value Available | |
| Closed | $22,750 | No Value Available | |
| Closed | $46,100 | No Value Available |
Similar Homes in Coppell, TX
Source: North Texas Real Estate Information Systems (NTREIS)
MLS Number: 20818515
APN: 180016400F0320000
- 904 Village Pkwy
- 319 Cove Dr
- 862 Chalfont Place
- 922 Beau Dr
- 802 Greenway Dr
- 880 Brentwood Dr
- 742 Teal Cove
- 623 Deforest Ct
- 1013 Cherrywood Trail
- 531 Raintree Cir
- 523 Raintree Cir
- 829 Woodmoor Dr
- 938 Fountain Dr
- 656 Raintree Cir
- 720 Castle Creek Dr
- 563 Village Green Dr
- 648 Coats St
- 101 Lansdowne Cir
- 1001 Mapleleaf Ln
- 200 Timber Ridge Ln
