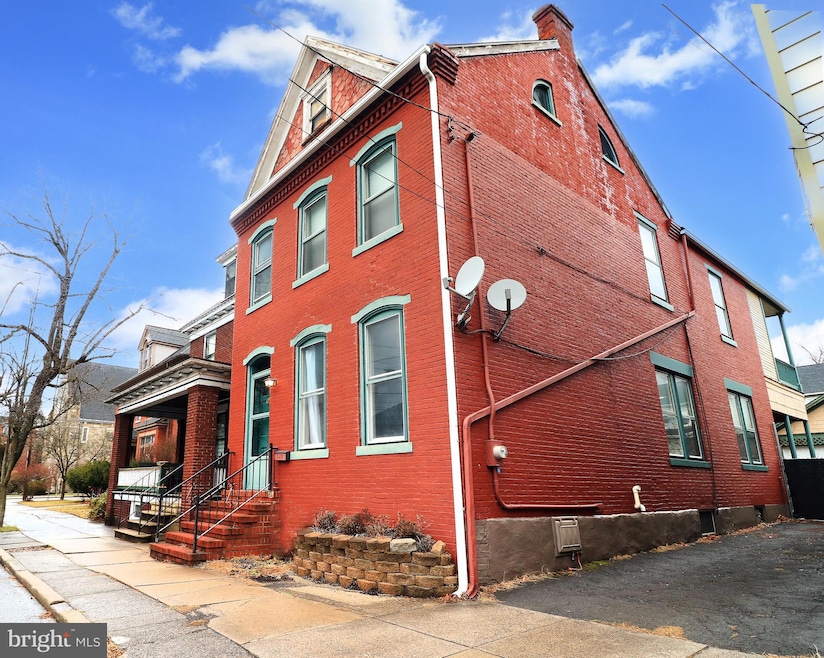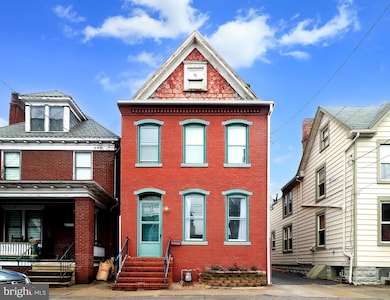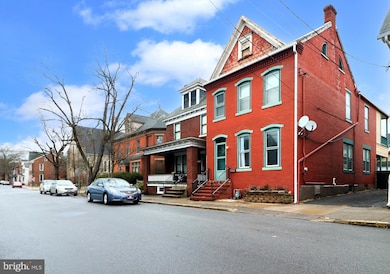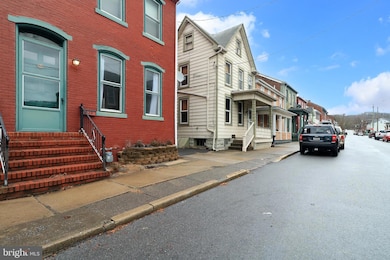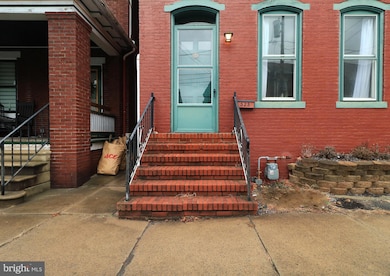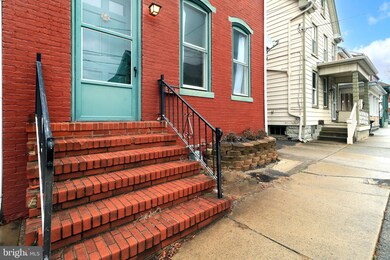
523 Church St Huntingdon, PA 16652
Highlights
- Deck
- Wood Flooring
- Balcony
- Traditional Architecture
- No HOA
- 2 Car Detached Garage
About This Home
As of February 2025Don't miss this opportunity, Sellers are ready for an offer. Welcome to Church Street, where charm & affordability meet roomy in-town living! This all-brick beauty offers the perfect blend of character, convenience & location. Step inside to find an inviting living room with tile flooring, a delightful dining room with hardwood floors & a bright, cheery kitchen featuring laminate flooring & included appliances. The first floor also boasts a full bathroom & a handy laundry room complete with a washer & dryer. The hardwood staircase leads to the second floor, where you’ll discover 4 comfortable bedrooms, a second full bathroom, and a covered balcony overlooking the fenced-in backyard. Outside, enjoy ample off-street parking, a detached two-car garage & a side covered porch, perfect for savoring your morning coffee or evening cocktails. Additional amenities include natural gas steam heat, a full unfinished basement for all your storage needs & a fenced backyard ideal for outdoor enjoyment. This home is conveniently located moments from schools, shopping, local eateries & less than a mile from Juniata College. Outdoor enthusiasts will appreciate being only 13 miles from Raystown Lake/Seven Points Recreation Area, 21 miles from Whipple Dam State Park & 24 miles to Shaver’s Creek Environmental Center. It’s also centrally located, just 32 miles to Altoona & 32 miles to State College offering excellent accessibility in any direction. Start 2025 with the keys to your new home. This property is being Sold AS-IS.
Home Details
Home Type
- Single Family
Est. Annual Taxes
- $1,594
Year Built
- Built in 1845
Lot Details
- 3,049 Sq Ft Lot
- Back Yard Fenced
Parking
- 2 Car Detached Garage
- Front Facing Garage
- Driveway
Home Design
- Traditional Architecture
- Brick Exterior Construction
- Stone Foundation
- Stick Built Home
Interior Spaces
- 1,122 Sq Ft Home
- Property has 2 Levels
- Living Room
- Dining Room
- Unfinished Basement
Flooring
- Wood
- Laminate
- Ceramic Tile
Bedrooms and Bathrooms
- 4 Bedrooms
- En-Suite Primary Bedroom
Laundry
- Laundry Room
- Laundry on main level
Outdoor Features
- Balcony
- Deck
Utilities
- Heating System Uses Steam
- Electric Water Heater
Community Details
- No Home Owners Association
Listing and Financial Details
- Assessor Parcel Number 18-04-36
Map
Home Values in the Area
Average Home Value in this Area
Property History
| Date | Event | Price | Change | Sq Ft Price |
|---|---|---|---|---|
| 02/06/2025 02/06/25 | Sold | $98,000 | -18.3% | $87 / Sq Ft |
| 01/20/2025 01/20/25 | Pending | -- | -- | -- |
| 01/10/2025 01/10/25 | Price Changed | $120,000 | -7.7% | $107 / Sq Ft |
| 12/30/2024 12/30/24 | For Sale | $130,000 | -- | $116 / Sq Ft |
Tax History
| Year | Tax Paid | Tax Assessment Tax Assessment Total Assessment is a certain percentage of the fair market value that is determined by local assessors to be the total taxable value of land and additions on the property. | Land | Improvement |
|---|---|---|---|---|
| 2024 | $1,598 | $15,920 | $1,360 | $14,560 |
| 2023 | $1,500 | $15,920 | $1,360 | $14,560 |
| 2022 | $1,429 | $15,920 | $1,360 | $14,560 |
| 2021 | $1,388 | $15,920 | $1,360 | $14,560 |
| 2020 | $1,364 | $15,920 | $1,360 | $14,560 |
| 2019 | $1,284 | $15,920 | $1,360 | $14,560 |
| 2018 | $1,263 | $15,920 | $1,360 | $14,560 |
| 2017 | $1,210 | $15,920 | $1,360 | $14,560 |
| 2016 | $1,165 | $15,920 | $1,360 | $14,560 |
| 2015 | $1,145 | $15,920 | $1,360 | $14,560 |
| 2014 | -- | $15,920 | $1,360 | $14,560 |
Mortgage History
| Date | Status | Loan Amount | Loan Type |
|---|---|---|---|
| Open | $78,400 | New Conventional | |
| Previous Owner | $27,850 | Credit Line Revolving | |
| Previous Owner | $30,000 | Credit Line Revolving | |
| Previous Owner | $68,000 | New Conventional |
Deed History
| Date | Type | Sale Price | Title Company |
|---|---|---|---|
| Deed | $98,000 | None Listed On Document | |
| Deed | $85,000 | None Available |
Similar Homes in Huntingdon, PA
Source: Bright MLS
MLS Number: PAHU2023332
APN: 18-04-36
- 401 5th St
- 431 Moore St
- 513 Washington St
- 419 Penn St
- 814 5th St
- 230 Church St
- 415 11th St
- 302 2nd St
- 1025 Washington St
- 1012 Washington St
- 208-210 Mifflin St
- 1205 Mifflin St
- 253 Standing Stone Ave
- 1408 Warm Springs Ave
- 10128 Piney Ridge Rd
- 1403 Penn St
- 819 Mount Vernon Ave
- 10251 Swains Hill Rd
- 10321 Fairgrounds Rd
- 2425 Cold Springs Rd
