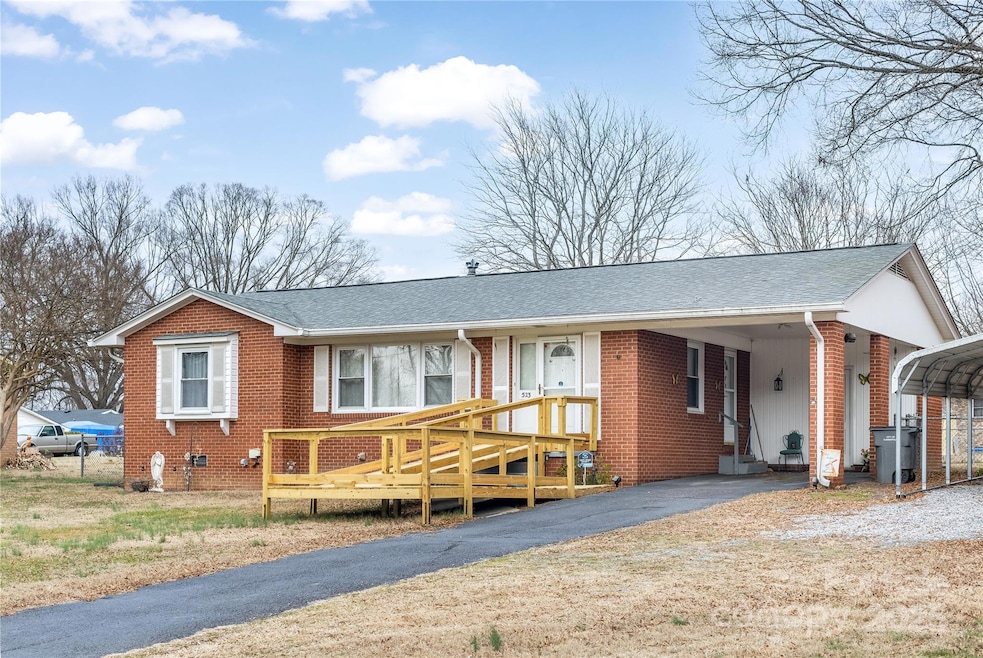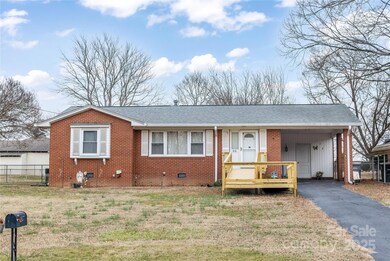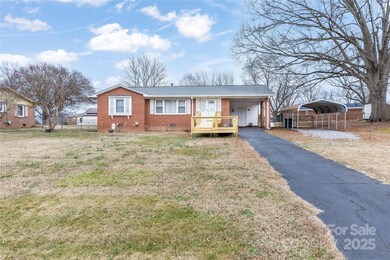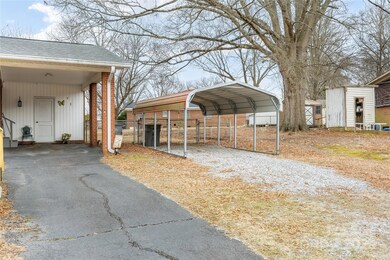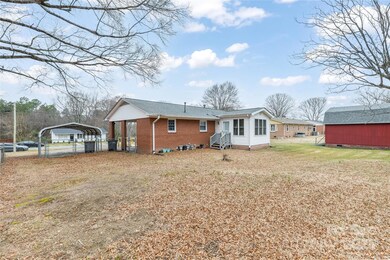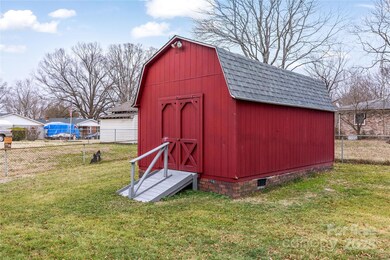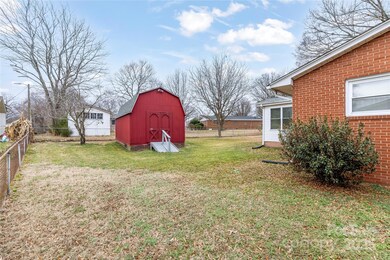
523 Eastway Ave Kannapolis, NC 28083
Highlights
- Ranch Style House
- Carport
- Central Air
- Shed
- Four Sided Brick Exterior Elevation
- Level Lot
About This Home
As of March 2025This full brick ranch showcases a well-kept exterior. The sturdy brick facade ensures durability and low maintenance, giving it lasting appeal. The wheelchair ramp enhances accessibility for all. This thoughtful addition ensures that everyone can enjoy the home comfortably. The large outbuilding adds valuable storage space. It can be used for tools, hobbies, or extra belongings. Situated on a 0.32-acre lot, there is plenty of outdoor space. This is perfect for pets, gardening, or outdoor activities. This property combines convenience and comfort, making it an ideal choice.. Located only minutes from Downtown Kannapolis & easy access to I-85. Quick commute to Concord, Harrisburg, Charlotte, Salisbury & Winston Salem.
Last Agent to Sell the Property
Premier Real Estate Team Inc. Brokerage Email: michellesteeley@gmail.com License #297634
Home Details
Home Type
- Single Family
Est. Annual Taxes
- $1,245
Year Built
- Built in 1962
Lot Details
- Chain Link Fence
- Level Lot
- Property is zoned R4, R-4
Parking
- Carport
Home Design
- Ranch Style House
- Four Sided Brick Exterior Elevation
Interior Spaces
- Crawl Space
- Electric Range
Bedrooms and Bathrooms
- 3 Main Level Bedrooms
Laundry
- Dryer
- Washer
Outdoor Features
- Shed
Schools
- Forest Park Elementary School
- A.L. Brown High School
Utilities
- Central Air
- Heating System Uses Natural Gas
- Cable TV Available
Listing and Financial Details
- Assessor Parcel Number 5623-32-5000-0000
Map
Home Values in the Area
Average Home Value in this Area
Property History
| Date | Event | Price | Change | Sq Ft Price |
|---|---|---|---|---|
| 03/13/2025 03/13/25 | Sold | $240,000 | -2.0% | $238 / Sq Ft |
| 02/08/2025 02/08/25 | For Sale | $244,900 | -- | $243 / Sq Ft |
Tax History
| Year | Tax Paid | Tax Assessment Tax Assessment Total Assessment is a certain percentage of the fair market value that is determined by local assessors to be the total taxable value of land and additions on the property. | Land | Improvement |
|---|---|---|---|---|
| 2024 | $1,245 | $219,350 | $40,000 | $179,350 |
| 2023 | $957 | $139,770 | $26,000 | $113,770 |
| 2022 | $957 | $139,770 | $26,000 | $113,770 |
| 2021 | $957 | $139,770 | $26,000 | $113,770 |
| 2020 | $957 | $139,770 | $26,000 | $113,770 |
| 2019 | $579 | $84,570 | $12,000 | $72,570 |
| 2018 | $1,142 | $84,570 | $12,000 | $72,570 |
| 2017 | $1,125 | $84,570 | $12,000 | $72,570 |
| 2016 | $1,125 | $102,210 | $20,000 | $82,210 |
| 2015 | $1,288 | $102,210 | $20,000 | $82,210 |
| 2014 | $1,288 | $102,210 | $20,000 | $82,210 |
Mortgage History
| Date | Status | Loan Amount | Loan Type |
|---|---|---|---|
| Open | $235,653 | FHA |
Deed History
| Date | Type | Sale Price | Title Company |
|---|---|---|---|
| Warranty Deed | $240,000 | None Listed On Document | |
| Interfamily Deed Transfer | -- | None Available |
Similar Homes in Kannapolis, NC
Source: Canopy MLS (Canopy Realtor® Association)
MLS Number: 4219423
APN: 5623-32-5000-0000
- 511 Villa St
- 313 Villa St
- 502 Hyde St
- 1611 Carlton Ave
- 1615 Carlton Ave
- 000 S Little Texas Rd Unit 7
- 1217 Holland St
- 2280 Dale Earnhardt Blvd
- 1011 Indiana St
- 1365 Eagle Claw Dr
- 2245 Heritage Ct Unit 2
- 4140 Claret Cup Dr Unit 36
- 4170 Claret Cup Dr Unit 39
- 307 Tara Elizabeth Place Unit 22
- 904 Indiana St
- 1838 Summit Ridge Ln
- 1014 Kansas St
- 619 Norland Ave
- 609 Eddleman Rd
- 14 Knowles St
