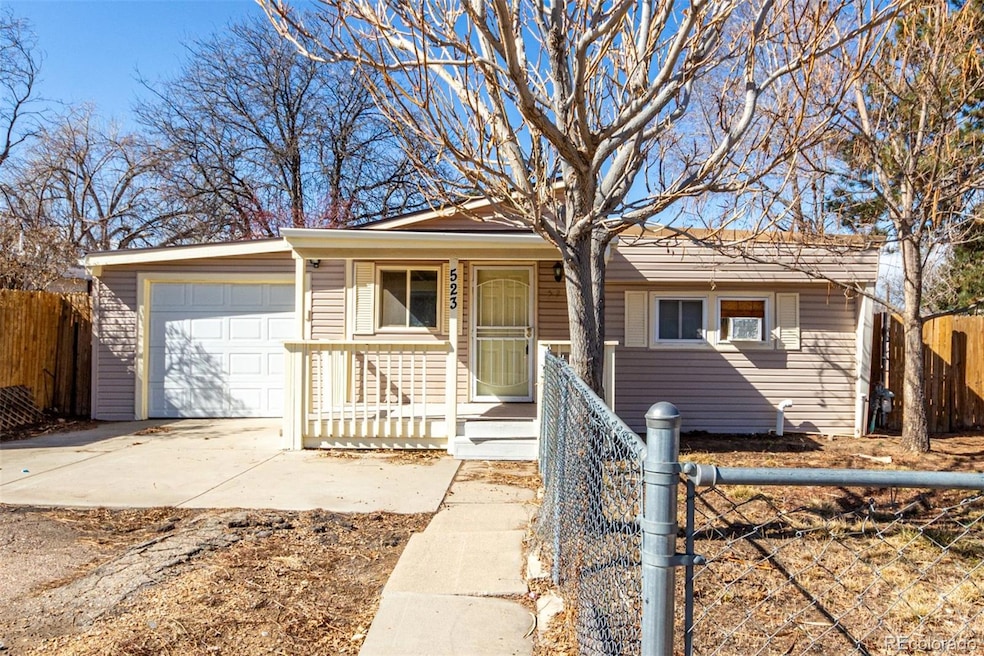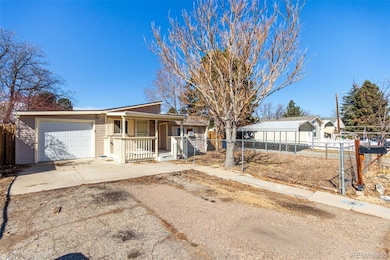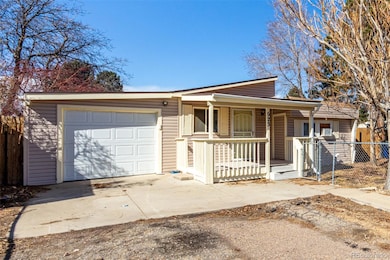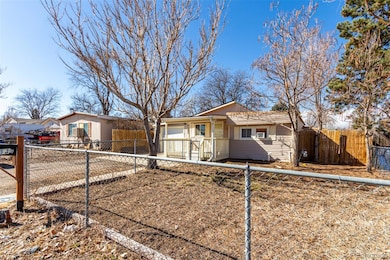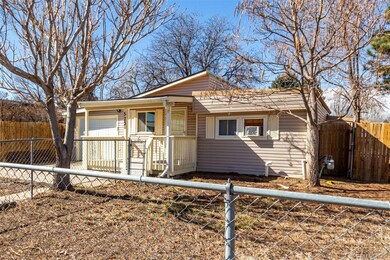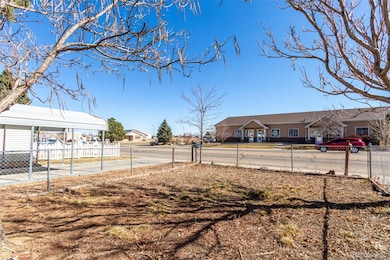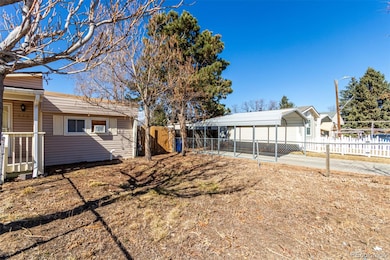523 Glen Creighton Dr Dacono, CO 80514
Estimated payment $1,714/month
Highlights
- Vaulted Ceiling
- Private Yard
- Covered patio or porch
- Great Room
- No HOA
- 3 Car Attached Garage
About This Home
Experience charm and comfort with this newly updated home, offering a spacious 3-car garage with its own entry and exit, and a wealth of recent upgrades! NEW: roof, vinyl siding, carpet, interior & exterior paint, appliances and refinished countertops enhance both durability and appeal to this home. The cozy living room is perfect for relaxing, while the great room provides ample space to gather and make lasting memories. The heart of the home is the kitchen, which showcases sleek new stainless-steel appliances, a gas range, freshly painted cabinetry, and ample counter space, makes meal prep a breeze. Vaulted ceilings and stylish wood-like flooring create an airy, inviting ambiance throughout. Each bedroom is designed for restful nights, with a sizable bonus room offering flexibility as an additional bedroom, home office, or entertainment space. Outside, the large backyard invites endless possibilities with two sheds for extra storage and ample space to design your dream outdoor retreat. Nestled just minutes from shopping, dining, and local amenities, this home offers both tranquility and convenience. Don't miss the chance to make it yours!There is no land lease Seller owns property and land.Seller is offering financing for qualified Buyers.
Listing Agent
Keller Williams Advantage Realty LLC Brokerage Email: vaughncolliganrealty@gmail.com,720-308-8120 License #100075419

Property Details
Home Type
- Manufactured Home
Est. Annual Taxes
- $511
Year Built
- Built in 1968 | Remodeled
Lot Details
- 5,463 Sq Ft Lot
- No Common Walls
- East Facing Home
- Property is Fully Fenced
- Level Lot
- Private Yard
Parking
- 3 Car Attached Garage
- Heated Garage
- Driveway
Home Design
- Slab Foundation
- Frame Construction
- Composition Roof
- Metal Roof
- Metal Siding
- Vinyl Siding
- Concrete Block And Stucco Construction
Interior Spaces
- 1,048 Sq Ft Home
- 1-Story Property
- Built-In Features
- Vaulted Ceiling
- Ceiling Fan
- Great Room
- Living Room
- Dining Room
- Crawl Space
- Fire and Smoke Detector
Kitchen
- Range
- Microwave
- Dishwasher
- Laminate Countertops
- Disposal
Flooring
- Carpet
- Laminate
Bedrooms and Bathrooms
- 3 Main Level Bedrooms
- 1 Full Bathroom
Laundry
- Laundry in unit
- Dryer
- Washer
Outdoor Features
- Covered patio or porch
- Rain Gutters
Schools
- Thunder Valley Elementary And Middle School
- Frederick High School
Mobile Home
- Manufactured Home
Utilities
- Mini Split Air Conditioners
- Forced Air Heating System
- 220 Volts
- Gas Water Heater
- High Speed Internet
- Phone Available
- Cable TV Available
Community Details
- No Home Owners Association
- Glens Of Dacono Subdivision
Listing and Financial Details
- Exclusions: Seller's personal property.
- Assessor Parcel Number R5880086
Map
Home Values in the Area
Average Home Value in this Area
Property History
| Date | Event | Price | Change | Sq Ft Price |
|---|---|---|---|---|
| 04/24/2025 04/24/25 | Price Changed | $300,000 | -3.8% | $286 / Sq Ft |
| 03/20/2025 03/20/25 | For Sale | $312,000 | -- | $298 / Sq Ft |
Source: REcolorado®
MLS Number: 2541621
APN: 1469-06-1-02-057
- 828 Glen Barr St
- 520 Glen Ayre St
- 720 Carbondale Dr
- 327 Glen Ayre St
- 645 Glen Dale St
- 1238 Mac Tavish St
- 442 Stardust Ct
- 6105 Needlegrass Green Unit 307
- 6525 14th St
- 6513 14th St
- 6501 14th St
- 6530 13th St
- 6512 13th St
- 6536 13th St
- 6543 13th St
- 6537 13th St
- 6531 13th St
- 6130 Bluestem Green
- 1092 Huntington Ave
- 7971 Larkspur Cir Unit 219
