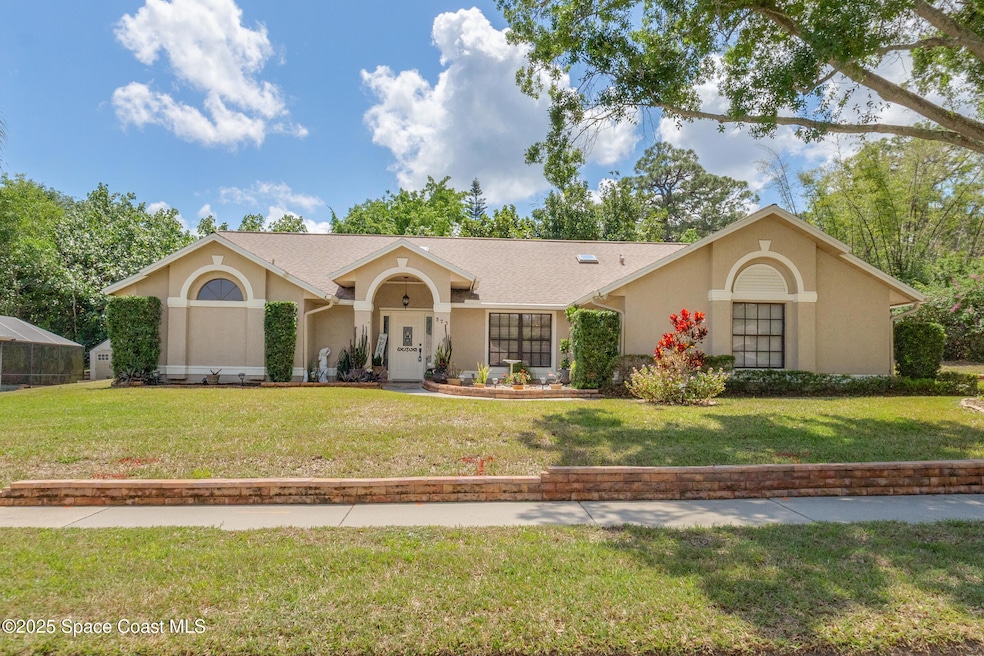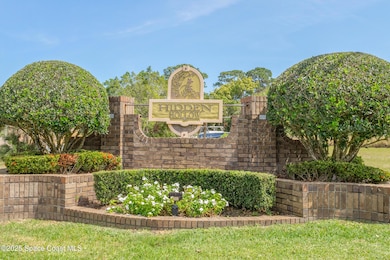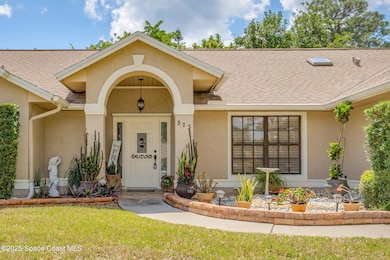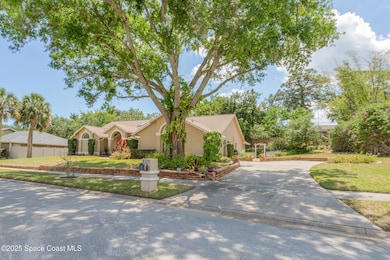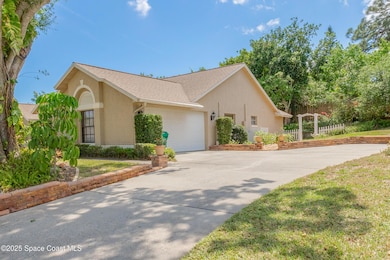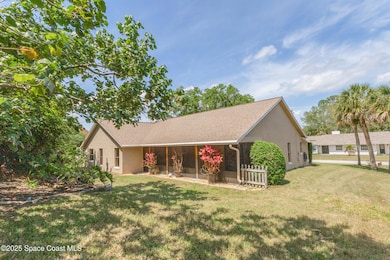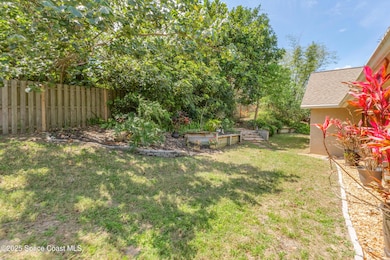
523 Hidden Hollow Dr Merritt Island, FL 32952
Estimated payment $3,370/month
Highlights
- View of Trees or Woods
- Vaulted Ceiling
- Screened Porch
- Open Floorplan
- Traditional Architecture
- Breakfast Area or Nook
About This Home
South Merritt Island Beauty awaits a new family. Move in Ready. Well maintained home. Gorgeous Open spaces for living.
Hill side terrace garden to relax and enjoy while you sit on your screened in patio.
Well sized rooms for all the family members. Large Living room dining room combo with a Breakfast bar and NEWLY renovated kitchen. Large two car Garage and plenty of Drive way parking. Small community with well mainted homes. Just Nestled a short distance from the Indian River.Schedule your appointment today. Come see the home during our open house.
Home Details
Home Type
- Single Family
Est. Annual Taxes
- $4,475
Year Built
- Built in 1990 | Remodeled
Lot Details
- 0.34 Acre Lot
- Lot Dimensions are 142 x 106.58
- Street terminates at a dead end
- North Facing Home
- Front Yard Sprinklers
- Many Trees
HOA Fees
- $17 Monthly HOA Fees
Parking
- 2 Car Attached Garage
- Garage Door Opener
Home Design
- Traditional Architecture
- Shingle Roof
- Concrete Siding
- Asphalt
- Stucco
Interior Spaces
- 1,975 Sq Ft Home
- 1-Story Property
- Open Floorplan
- Built-In Features
- Vaulted Ceiling
- Ceiling Fan
- Skylights
- Entrance Foyer
- Screened Porch
- Views of Woods
Kitchen
- Breakfast Area or Nook
- Breakfast Bar
- Electric Range
- Microwave
- Plumbed For Ice Maker
- Dishwasher
Flooring
- Carpet
- Laminate
- Tile
Bedrooms and Bathrooms
- 3 Bedrooms
- Split Bedroom Floorplan
- Dual Closets
- Walk-In Closet
- 2 Full Bathrooms
- Bathtub and Shower Combination in Primary Bathroom
Laundry
- Laundry in unit
- Dryer
- Washer
Home Security
- Hurricane or Storm Shutters
- Fire and Smoke Detector
Schools
- Tropical Elementary School
- Jefferson Middle School
- Merritt Island High School
Utilities
- Central Heating and Cooling System
- Cable TV Available
Community Details
- Hidden Hollow Homeowners Association
- Hidden Hollow Subdivision
Listing and Financial Details
- Assessor Parcel Number 25-36-13-26-00000.0-0024.00
Map
Home Values in the Area
Average Home Value in this Area
Tax History
| Year | Tax Paid | Tax Assessment Tax Assessment Total Assessment is a certain percentage of the fair market value that is determined by local assessors to be the total taxable value of land and additions on the property. | Land | Improvement |
|---|---|---|---|---|
| 2023 | $4,473 | $353,410 | $0 | $0 |
| 2022 | $4,234 | $343,120 | $0 | $0 |
| 2021 | $4,046 | $262,960 | $72,000 | $190,960 |
| 2020 | $3,980 | $256,760 | $70,000 | $186,760 |
| 2019 | $3,934 | $249,540 | $60,000 | $189,540 |
| 2018 | $3,796 | $235,730 | $60,000 | $175,730 |
| 2017 | $3,586 | $210,320 | $60,000 | $150,320 |
| 2016 | $3,776 | $222,570 | $60,000 | $162,570 |
| 2015 | $3,494 | $186,950 | $50,000 | $136,950 |
| 2014 | $3,450 | $178,280 | $52,000 | $126,280 |
Property History
| Date | Event | Price | Change | Sq Ft Price |
|---|---|---|---|---|
| 04/16/2025 04/16/25 | For Rent | $3,000 | 0.0% | -- |
| 04/15/2025 04/15/25 | Price Changed | $535,000 | -0.7% | $271 / Sq Ft |
| 03/30/2025 03/30/25 | For Sale | $539,000 | +65.8% | $273 / Sq Ft |
| 07/29/2020 07/29/20 | Sold | $325,000 | -1.2% | $165 / Sq Ft |
| 06/15/2020 06/15/20 | Pending | -- | -- | -- |
| 04/28/2020 04/28/20 | For Sale | $329,000 | 0.0% | $167 / Sq Ft |
| 04/16/2020 04/16/20 | Pending | -- | -- | -- |
| 03/04/2020 03/04/20 | Price Changed | $329,000 | 0.0% | $167 / Sq Ft |
| 03/04/2020 03/04/20 | For Sale | $329,000 | +1.3% | $167 / Sq Ft |
| 02/24/2020 02/24/20 | Pending | -- | -- | -- |
| 02/19/2020 02/19/20 | Price Changed | $324,900 | -1.5% | $165 / Sq Ft |
| 02/05/2020 02/05/20 | For Sale | $329,900 | +53.4% | $167 / Sq Ft |
| 04/01/2014 04/01/14 | Sold | $215,000 | -1.1% | $109 / Sq Ft |
| 03/17/2014 03/17/14 | Pending | -- | -- | -- |
| 03/10/2014 03/10/14 | For Sale | $217,400 | -- | $110 / Sq Ft |
Deed History
| Date | Type | Sale Price | Title Company |
|---|---|---|---|
| Deed | $325,000 | Countywide T&E Corp | |
| Warranty Deed | $215,000 | Fidelity Natl Title Fl Inc | |
| Warranty Deed | -- | Attorney | |
| Warranty Deed | $140,000 | -- | |
| Warranty Deed | $130,000 | -- | |
| Warranty Deed | -- | -- | |
| Warranty Deed | -- | -- | |
| Warranty Deed | -- | -- |
Mortgage History
| Date | Status | Loan Amount | Loan Type |
|---|---|---|---|
| Previous Owner | $123,500 | No Value Available |
Similar Homes in Merritt Island, FL
Source: Space Coast MLS (Space Coast Association of REALTORS®)
MLS Number: 1041668
APN: 25-36-13-26-00000.0-0024.00
- 501 Hidden Hollow Dr
- 2529 Long Sandy Cir
- 2195 S Courtenay Pkwy
- 2275 Pineapple Place
- 709 Watermill Dr
- 3450 S Courtenay Pkwy
- 2385 Marsh Harbor Ave
- 831 Woodbine Dr
- 833 Woodbine Dr
- 889 Brookstone Dr
- 2702 Barrow Dr
- 2703 Barrow Dr
- 2892 Heritage Cir
- 2942 Heritage Cir
- 410 Ramsey Ln
- 593 Jillotus St
- 920 Maple Ridge Dr
- 3160 Red Sails Ct
- 401 Swann Grove Ln
- 1140 Aranceto Cir
