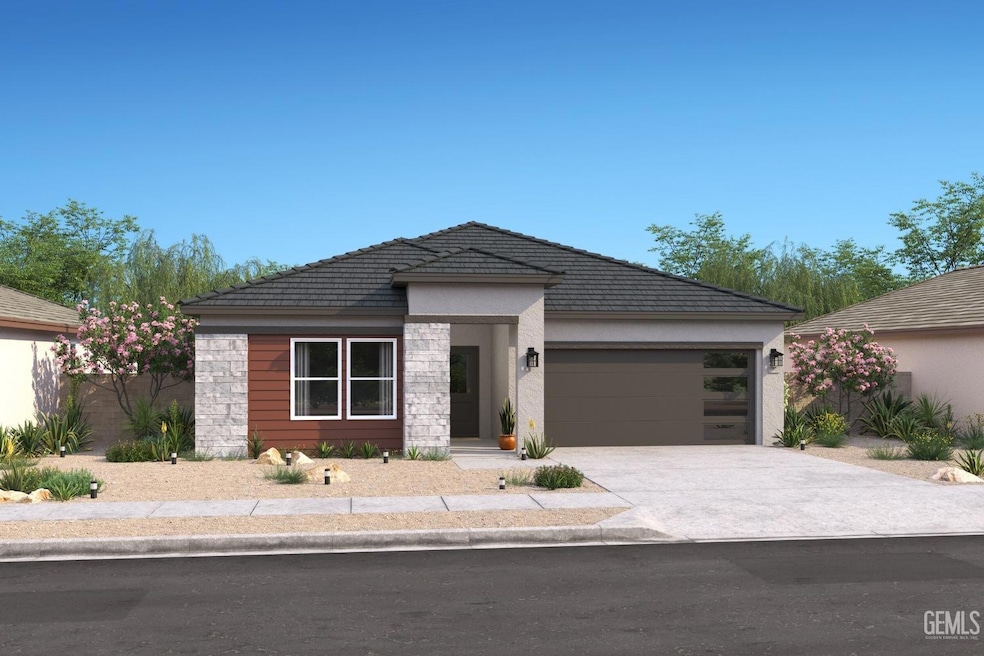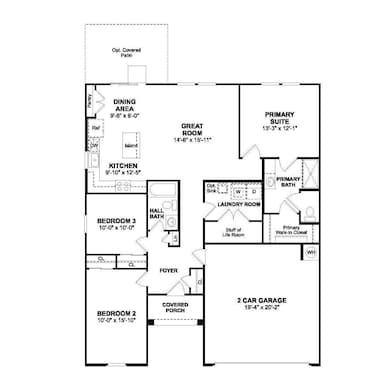
523 Limbo Ct Bakersfield, CA 93306
Edison NeighborhoodHighlights
- New Construction
- Central Heating and Cooling System
- 1-Story Property
About This Home
As of April 2025Located in the vibrant Aspire at The Trails community, this Goldenrod plan home is more than just a place to live it's a lifestyle. This stunning 4-bedroom, 2-bath home beautifully blends modern style with timeless comfort, offering a perfect haven for both relaxation and entertainment. Designed with our signature Farmhouse-inspired 'Looks' interior selections, the home is a showcase of thoughtful craftsmanship and stylish details. The chef-worthy kitchen, features rich Sarsaparilla-stained cabinetry with flat black hardware, accenting floating shelves, and gleaming Iced White quartz countertops. The spacious island, illuminated by pendant lighting, provides both functionality and elegance, while the open layout flows effortlessly into the bright, airy great room, perfect for gatherings or unwinding. The split Primary Suite offers the ideal retreat, offering both privacy and tranquility. A generous walk-in closet provides ample storage, while the spa-like bathroom is a true sanctuary.
Last Buyer's Agent
Alishaan Abbas
Keller Williams Realty License #02060679

Home Details
Home Type
- Single Family
Year Built
- Built in 2025 | New Construction
Lot Details
- 7,500 Sq Ft Lot
- Zoning described as R1
Parking
- 2 Car Garage
Bedrooms and Bathrooms
- 4 Bedrooms
- 2 Bathrooms
Schools
- Orangewood Elementary School
- Edison Middle School
- Foothill High School
Additional Features
- 1-Story Property
- Central Heating and Cooling System
Listing and Financial Details
- Assessor Parcel Number NEW OR UNDER CONSTRUCTION
Map
Home Values in the Area
Average Home Value in this Area
Property History
| Date | Event | Price | Change | Sq Ft Price |
|---|---|---|---|---|
| 04/16/2025 04/16/25 | Sold | $415,990 | 0.0% | $232 / Sq Ft |
| 02/09/2025 02/09/25 | Pending | -- | -- | -- |
| 01/09/2025 01/09/25 | For Sale | $415,990 | -- | $232 / Sq Ft |
Similar Homes in Bakersfield, CA
Source: Bakersfield Association of REALTORS® / GEMLS
MLS Number: 202500337
- 535 Limbo Ct
- 8317 Quickstep Ave
- 8316 Quickstep Ave
- 526 Rumba St
- 526 Rumba St
- 8311 Quickstep Ave
- 8523 Quickstep Ave
- 134 Weedpatch Hwy
- 440 Golden Dr
- 924 Orangewood St
- 8421 Pioneer Dr
- 9225 Butternut Ave
- 9206 Eucalyptus Dr
- 9057 Mackenzie Ct
- 700 Ocotillo Dr
- 1043 Tangelos St
- 1220 Laity Ct
- 1508 Sheila St
- 6601 Eucalyptus Dr Unit 55
- 6601 Eucalyptus Dr Unit 11

