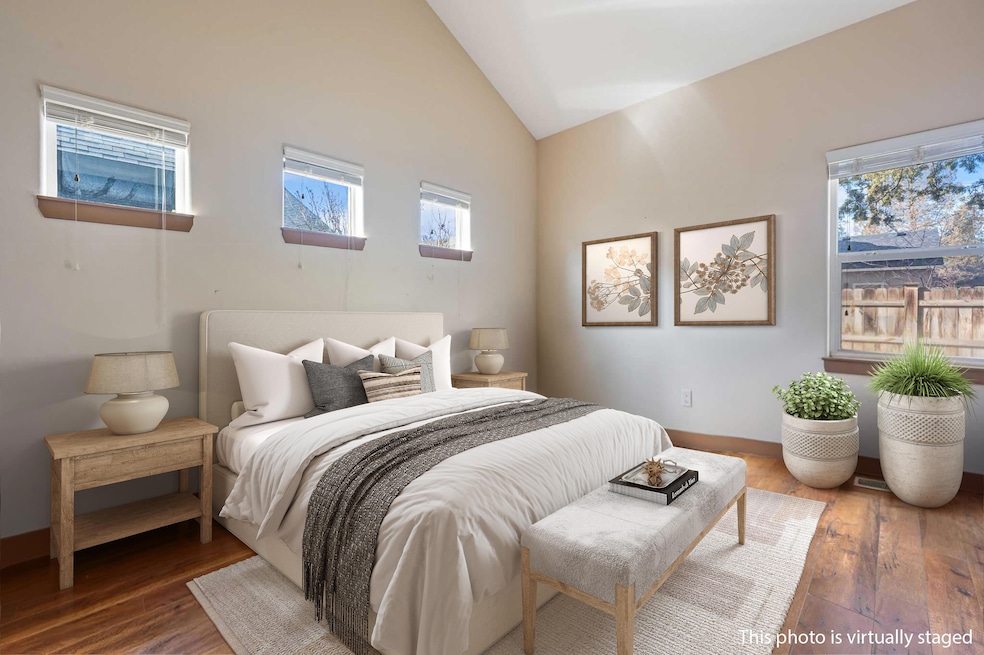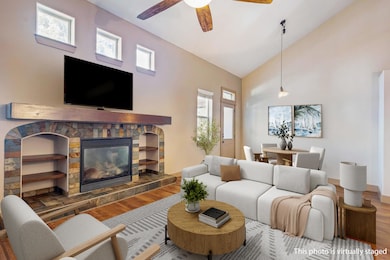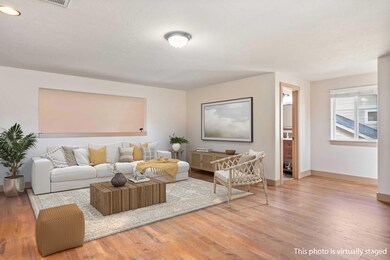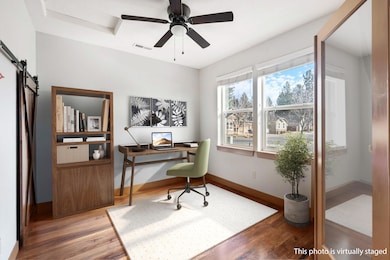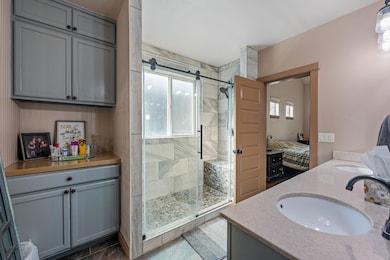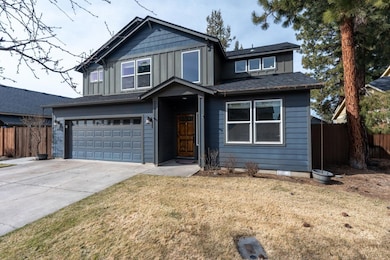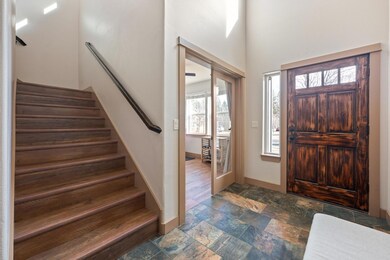
523 N Freemont St Sisters, OR 97759
Village at Cold Springs NeighborhoodEstimated payment $4,344/month
Highlights
- Open Floorplan
- Northwest Architecture
- Loft
- Sisters Elementary School Rated A-
- Main Floor Primary Bedroom
- Great Room with Fireplace
About This Home
$5,000 SELLERS CREDIT offered! This beautiful residence offers 2,542 square feet of thoughtfully designed living space. There are 4 bedrooms plus a home office, featuring the primary suite located on the main level. Situated seconds from town and a stone's throw from the elementary, middle, and high schools, the setting can't be beat.
The spacious upstairs bonus room offers endless possibilities—whether it's a playroom or entertainment hub. Located in a peaceful neighborhood, you'll love the sense of community, complete with nearby parks and trails where you can enjoy the great outdoors. Don't miss this exceptional opportunity to own a slice of Sisters charm!
Home Details
Home Type
- Single Family
Est. Annual Taxes
- $4,012
Year Built
- Built in 2007
Lot Details
- 6,098 Sq Ft Lot
- Kennel or Dog Run
- Fenced
- Landscaped
- Level Lot
- Front Yard Sprinklers
- Property is zoned MFR, MFR
HOA Fees
- $131 Monthly HOA Fees
Parking
- 2 Car Garage
- Garage Door Opener
- Driveway
Home Design
- Northwest Architecture
- Slab Foundation
- Stem Wall Foundation
- Frame Construction
- Composition Roof
Interior Spaces
- 2,542 Sq Ft Home
- 2-Story Property
- Open Floorplan
- Ceiling Fan
- Gas Fireplace
- Double Pane Windows
- Vinyl Clad Windows
- Great Room with Fireplace
- Loft
- Neighborhood Views
Kitchen
- Eat-In Kitchen
- Oven
- Cooktop
- Microwave
- Dishwasher
- Disposal
Flooring
- Carpet
- Laminate
Bedrooms and Bathrooms
- 4 Bedrooms
- Primary Bedroom on Main
- Linen Closet
- Walk-In Closet
- Double Vanity
- Bathtub with Shower
- Bathtub Includes Tile Surround
Laundry
- Laundry Room
- Dryer
- Washer
Home Security
- Carbon Monoxide Detectors
- Fire and Smoke Detector
Outdoor Features
- Shed
Schools
- Sisters Elementary School
- Sisters Middle School
- Sisters High School
Utilities
- Central Air
- Heat Pump System
- Tankless Water Heater
- Phone Available
- Cable TV Available
Listing and Financial Details
- Tax Lot 2
- Assessor Parcel Number 255126
Community Details
Overview
- Village@Cold Springs Subdivision
- On-Site Maintenance
- Maintained Community
- The community has rules related to covenants, conditions, and restrictions
Recreation
- Community Playground
- Park
- Snow Removal
Map
Home Values in the Area
Average Home Value in this Area
Tax History
| Year | Tax Paid | Tax Assessment Tax Assessment Total Assessment is a certain percentage of the fair market value that is determined by local assessors to be the total taxable value of land and additions on the property. | Land | Improvement |
|---|---|---|---|---|
| 2024 | $4,012 | $242,320 | -- | -- |
| 2023 | $3,898 | $235,270 | $0 | $0 |
| 2022 | $3,623 | $221,770 | $0 | $0 |
| 2021 | $3,662 | $215,320 | $0 | $0 |
| 2020 | $3,481 | $215,320 | $0 | $0 |
| 2019 | $3,462 | $209,050 | $0 | $0 |
| 2018 | $3,352 | $202,970 | $0 | $0 |
| 2017 | $3,238 | $197,060 | $0 | $0 |
| 2016 | $3,194 | $191,330 | $0 | $0 |
| 2015 | $3,003 | $185,760 | $0 | $0 |
| 2014 | $2,906 | $180,350 | $0 | $0 |
Property History
| Date | Event | Price | Change | Sq Ft Price |
|---|---|---|---|---|
| 04/15/2025 04/15/25 | Price Changed | $695,000 | -2.7% | $273 / Sq Ft |
| 04/10/2025 04/10/25 | Price Changed | $714,500 | -0.7% | $281 / Sq Ft |
| 03/14/2025 03/14/25 | For Sale | $719,500 | +7.8% | $283 / Sq Ft |
| 09/15/2023 09/15/23 | Sold | $667,500 | -1.8% | $257 / Sq Ft |
| 08/19/2023 08/19/23 | Pending | -- | -- | -- |
| 08/03/2023 08/03/23 | Price Changed | $679,900 | -2.7% | $262 / Sq Ft |
| 07/21/2023 07/21/23 | For Sale | $699,000 | 0.0% | $269 / Sq Ft |
| 07/17/2023 07/17/23 | Pending | -- | -- | -- |
| 07/06/2023 07/06/23 | For Sale | $699,000 | +76.1% | $269 / Sq Ft |
| 08/24/2018 08/24/18 | Sold | $397,000 | -0.7% | $153 / Sq Ft |
| 07/03/2018 07/03/18 | Pending | -- | -- | -- |
| 06/21/2018 06/21/18 | For Sale | $399,900 | -- | $154 / Sq Ft |
Deed History
| Date | Type | Sale Price | Title Company |
|---|---|---|---|
| Warranty Deed | $667,500 | Deschutes Title | |
| Interfamily Deed Transfer | -- | None Available | |
| Interfamily Deed Transfer | -- | Western Title & Escrow Co | |
| Warranty Deed | $397,000 | Western Title & Escrow | |
| Warranty Deed | $350,740 | First Amer Title Ins Co Or |
Mortgage History
| Date | Status | Loan Amount | Loan Type |
|---|---|---|---|
| Open | $641,085 | New Conventional | |
| Closed | $634,125 | New Conventional | |
| Previous Owner | $406,875 | VA | |
| Previous Owner | $403,000 | VA | |
| Previous Owner | $405,535 | VA | |
| Previous Owner | $301,600 | New Conventional | |
| Previous Owner | $350,740 | Unknown |
Similar Homes in Sisters, OR
Source: Central Oregon Association of REALTORS®
MLS Number: 220197413
APN: 255126
- 631 N Meadow Ln
- 700 N Mckinney Ranch Rd
- 928 N Trinity Way
- 907 N Smith Ct
- 958 N Trinity Way
- 1143 W Hill Ave
- 771 N Brooks Camp Rd
- 1265 W Williamson Ave
- 188 N Wheeler Loop Unit 28
- 479 N Wheeler Loop
- 1008 W Linda Ave Unit Lot 14
- 1014 W Linda Ave Unit Lot 13
- 976 W Mckenzie Hwy Unit Lot 55
- 963 W Linda Ave Unit Lot 31
- 68275 Edgington Rd
- 719 W Canopy Way Unit Lot 4
- 709 W Canopy Way Unit Lot 5
- 699 W Canopy Way Unit Lot 6
- 689 W Canopy Way Unit Lot 7
- 952 W Mckenzie Hwy Unit Lot 57
