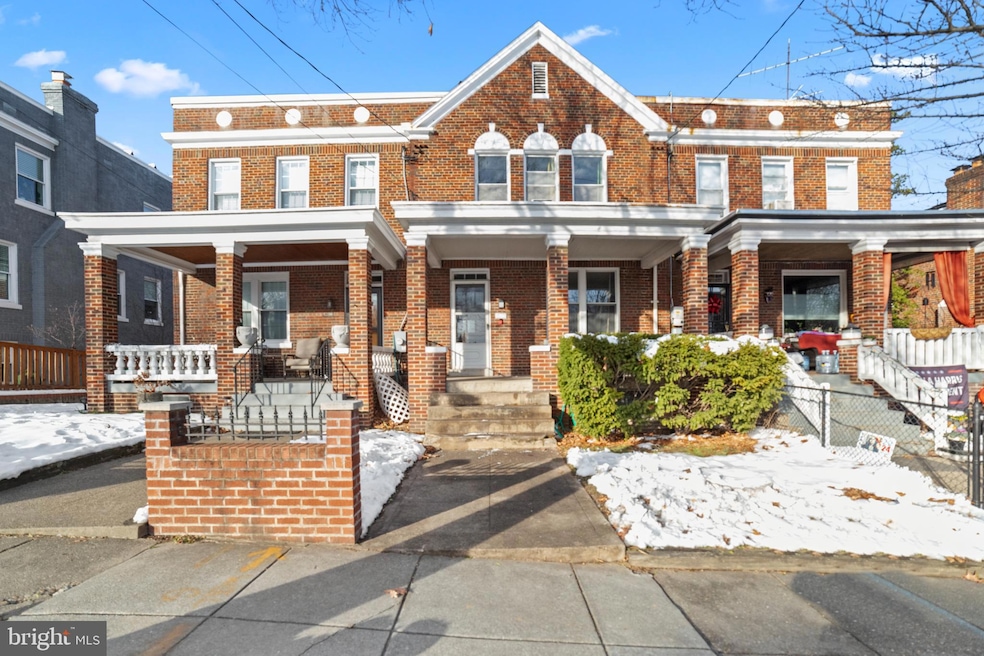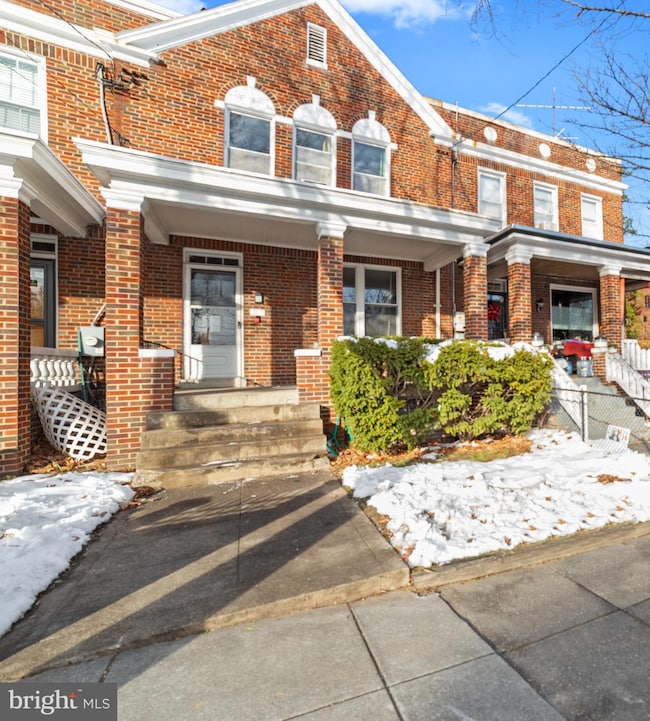
523 Oglethorpe St NW Washington, DC 20011
Manor Park NeighborhoodHighlights
- Federal Architecture
- 1 Fireplace
- No HOA
- Wood Flooring
- High Ceiling
- Hot Water Heating System
About This Home
As of February 2025Bring Back the Charm of This Brightwood Classic! This interior attached rowhome offers an incredible opportunity to transform a classic property into your vision. Ideal for a first-time investor, developer, or owner-occupant looking to build sweat equity, this home is brimming with possibilities. Choose a budget-friendly renovation to preserve the existing floor plan, complete with a large kitchen, separate living and dining areas, and original hardwood floors, or reimagine the space as a modern marvel by opening up the layout for contemporary living. The rear of the home offers space to add a sun deck off the kitchen, expanding your outdoor living options. Skip the underpinning. The lower level, featuring generous ceiling height and a separate entrance, offers endless possibilities to create a mother-in-law suite/ADU, legal second unit, or additional living space.
This property also features rare two-car parking at the rear, accessible via an alleyway, and a welcoming covered front porch. Located in an established, tree-lined neighborhood, the home is minutes from Walmart, Rock Creek Park Golf Course, trails, and shopping. Commuting is simple with easy access to both Green Line and Red Line Metro stations with parking. Surrounded by multiple schools, including charter options, this home is perfectly positioned for families and professionals alike. Check the comps and see the true equity potential—this could be your next home run. With good bones and endless potential, this Brightwood gem is ready to shine again. Sold AS-IS.
Townhouse Details
Home Type
- Townhome
Est. Annual Taxes
- $4,771
Year Built
- Built in 1936
Lot Details
- 1,765 Sq Ft Lot
Home Design
- Federal Architecture
- Fixer Upper
- Flat Roof Shape
- Brick Exterior Construction
- Brick Foundation
- Plaster Walls
Interior Spaces
- Property has 3 Levels
- High Ceiling
- 1 Fireplace
- Wood Flooring
Bedrooms and Bathrooms
- 3 Main Level Bedrooms
- 1 Full Bathroom
Unfinished Basement
- Connecting Stairway
- Rear Basement Entry
Parking
- 2 Parking Spaces
- 2 Driveway Spaces
Schools
- Truesdell Elementary School
- Brightwood Educational Campus Middle School
- Coolidge Senior High School
Utilities
- Hot Water Heating System
- 100 Amp Service
- Natural Gas Water Heater
- Municipal Trash
- Phone Available
- Cable TV Available
Listing and Financial Details
- Tax Lot 226
- Assessor Parcel Number 3202//0226
Community Details
Overview
- No Home Owners Association
- Brightwood Subdivision
Pet Policy
- Pets Allowed
Map
Home Values in the Area
Average Home Value in this Area
Property History
| Date | Event | Price | Change | Sq Ft Price |
|---|---|---|---|---|
| 02/12/2025 02/12/25 | Sold | $485,000 | -8.3% | $303 / Sq Ft |
| 02/02/2025 02/02/25 | Pending | -- | -- | -- |
| 01/12/2025 01/12/25 | For Sale | $529,000 | -- | $331 / Sq Ft |
Tax History
| Year | Tax Paid | Tax Assessment Tax Assessment Total Assessment is a certain percentage of the fair market value that is determined by local assessors to be the total taxable value of land and additions on the property. | Land | Improvement |
|---|---|---|---|---|
| 2024 | $4,771 | $561,280 | $315,420 | $245,860 |
| 2023 | $4,487 | $527,860 | $303,930 | $223,930 |
| 2022 | $4,017 | $472,530 | $273,450 | $199,080 |
| 2021 | $3,823 | $449,730 | $269,410 | $180,320 |
| 2020 | $3,758 | $442,110 | $264,290 | $177,820 |
| 2019 | $2,412 | $434,040 | $256,380 | $177,660 |
| 2018 | $2,204 | $423,360 | $0 | $0 |
| 2017 | $2,011 | $393,810 | $0 | $0 |
| 2016 | $1,834 | $366,830 | $0 | $0 |
| 2015 | $1,669 | $328,450 | $0 | $0 |
| 2014 | $1,527 | $288,350 | $0 | $0 |
Mortgage History
| Date | Status | Loan Amount | Loan Type |
|---|---|---|---|
| Open | $533,000 | Construction |
Deed History
| Date | Type | Sale Price | Title Company |
|---|---|---|---|
| Deed | $485,000 | Old Republic National Title | |
| Deed | $399,990 | None Listed On Document | |
| Deed | $399,990 | None Listed On Document |
Similar Homes in Washington, DC
Source: Bright MLS
MLS Number: DCDC2174284
APN: 3202-0226
- 526 Powhatan Place NW
- 603 Quackenbos St NW
- 515 Quintana Place NW
- 6007 4th St NW
- 608 Rittenhouse St NW
- 5813 4th St NW
- 5726 6th St NW
- 5724 6th St NW
- 5820 3rd Place NW
- 5738 7th St NW
- 6024 8th St NW Unit A4
- 6002 3rd St NW
- 617 Roxboro Place NW
- 532 Sheridan St NW
- 602 Sheridan St NW
- 6222 5th St NW
- 5814 3rd St NW
- 603 Sheridan St NW
- 712 Marietta Place NW Unit 2
- 309 Rittenhouse St NW






