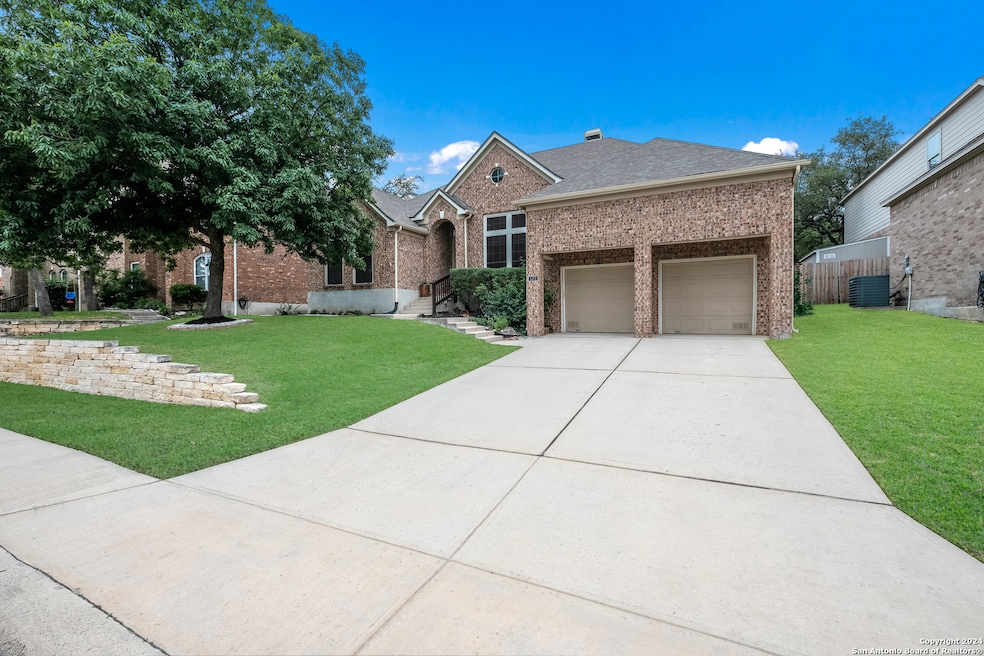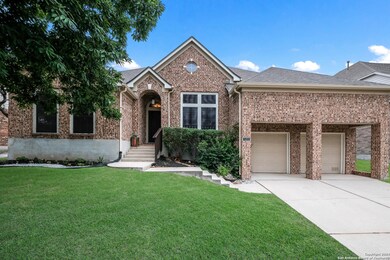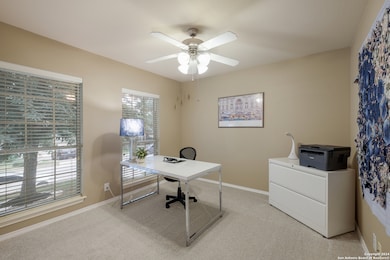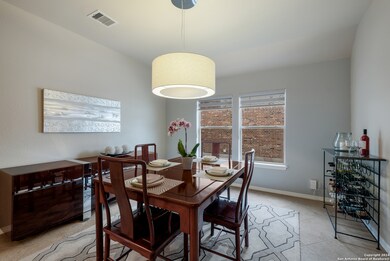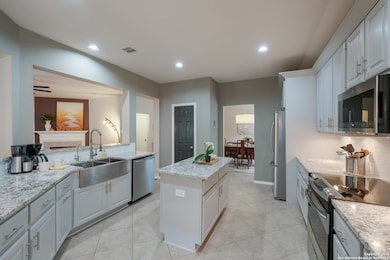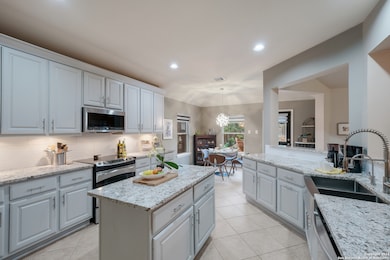
523 Parkmont Ct San Antonio, TX 78258
Stone Oak NeighborhoodHighlights
- Custom Closet System
- Mature Trees
- Property is near public transit
- Wilderness Oak Elementary School Rated A
- Deck
- Wood Flooring
About This Home
As of June 2024Stunning home located in a quiet cul de sac within the desirable Promontory Pointe! This one story open concept boasts hardwood floors in living areas, window shades and 2" blinds, remodeled bathrooms, spacious secondary bedrooms with walk-in closets, updated lighting fixtures and hardware throughout , great natural light and tons of storage, new ceiling fans in all rooms, separate dining room, secondary living room, water softener with reverse osmosis, solar screens, HVAC replaced (2023), and study with large closet that could serve as 4th bedroom. Chefs eat-in kitchen has gorgeous granite countertops, under cabinet lighting, stainless steel appliances, crown molding to all cabinetry, large pantry, island, deep sinks, breakfast bar, and smooth cooktop. Private primary suite with sitting area, custom walk-in closet, and luxurious ensuite bathroom with large seamless shower, dual sinks, cabinetry with pull out drawers and soaking tub. Step outside into your private backyard oasis and enjoy outdoor living on the covered patio, pergola or extended deck. Landscaping has been updated with drought resistant plants, crape myrtle trees, outdoor lighting and full yard sprinkler system. Great neighborhood amenities within walking distance. Conveniently located to restaurants, medical facilities, shopping and easy access to1604 and 281. Exemplary NEISD schools!
Home Details
Home Type
- Single Family
Est. Annual Taxes
- $10,891
Year Built
- Built in 2005
Lot Details
- 8,581 Sq Ft Lot
- Fenced
- Sprinkler System
- Mature Trees
HOA Fees
- $43 Monthly HOA Fees
Home Design
- Brick Exterior Construction
- Slab Foundation
- Roof Vent Fans
- Masonry
Interior Spaces
- 2,582 Sq Ft Home
- Property has 1 Level
- Ceiling Fan
- Chandelier
- Wood Burning Fireplace
- Gas Fireplace
- Double Pane Windows
- Window Treatments
- Family Room with Fireplace
- Two Living Areas
Kitchen
- Eat-In Kitchen
- Self-Cleaning Oven
- Stove
- Cooktop
- Microwave
- Ice Maker
- Dishwasher
- Solid Surface Countertops
- Disposal
Flooring
- Wood
- Carpet
- Ceramic Tile
Bedrooms and Bathrooms
- 4 Bedrooms
- Custom Closet System
- Walk-In Closet
- 3 Full Bathrooms
Laundry
- Laundry Room
- Laundry on main level
- Washer Hookup
Attic
- Partially Finished Attic
- 12 Inch+ Attic Insulation
Home Security
- Storm Doors
- Fire and Smoke Detector
Parking
- 2 Car Attached Garage
- Oversized Parking
- Garage Door Opener
Accessible Home Design
- Handicap Shower
- Doors swing in
- Low Pile Carpeting
Outdoor Features
- Deck
- Tile Patio or Porch
- Exterior Lighting
- Rain Gutters
Schools
- Wilderness Elementary School
- Lopez Middle School
Utilities
- Central Heating and Cooling System
- SEER Rated 13-15 Air Conditioning Units
- Heating System Uses Natural Gas
- Programmable Thermostat
- Multiple Water Heaters
- Gas Water Heater
- Water Softener is Owned
- Sewer Holding Tank
- Phone Available
- Satellite Dish
- Cable TV Available
Additional Features
- ENERGY STAR Qualified Equipment
- Property is near public transit
Listing and Financial Details
- Legal Lot and Block 151 / 1
- Assessor Parcel Number 176260011510
Community Details
Overview
- $175 HOA Transfer Fee
- Promontory Pointe HOA
- Built by Perry Homes
- Promontory Pointe Subdivision
- Mandatory home owners association
Recreation
- Community Basketball Court
- Community Pool
- Park
Map
Home Values in the Area
Average Home Value in this Area
Property History
| Date | Event | Price | Change | Sq Ft Price |
|---|---|---|---|---|
| 06/07/2024 06/07/24 | Sold | -- | -- | -- |
| 05/11/2024 05/11/24 | Pending | -- | -- | -- |
| 05/01/2024 05/01/24 | For Sale | $495,000 | -- | $192 / Sq Ft |
Tax History
| Year | Tax Paid | Tax Assessment Tax Assessment Total Assessment is a certain percentage of the fair market value that is determined by local assessors to be the total taxable value of land and additions on the property. | Land | Improvement |
|---|---|---|---|---|
| 2023 | $4,470 | $408,484 | $94,750 | $390,320 |
| 2022 | $9,163 | $371,349 | $80,330 | $347,040 |
| 2021 | $8,625 | $337,590 | $71,490 | $266,100 |
| 2020 | $8,325 | $321,010 | $45,230 | $275,780 |
| 2019 | $8,305 | $311,840 | $45,230 | $266,610 |
| 2018 | $7,923 | $296,730 | $45,230 | $251,500 |
| 2017 | $7,485 | $277,760 | $45,230 | $232,530 |
| 2016 | $7,479 | $277,520 | $45,230 | $232,290 |
| 2015 | $5,828 | $267,047 | $45,230 | $224,930 |
| 2014 | $5,828 | $242,770 | $0 | $0 |
Mortgage History
| Date | Status | Loan Amount | Loan Type |
|---|---|---|---|
| Open | $396,000 | New Conventional | |
| Previous Owner | $232,500 | VA | |
| Previous Owner | $175,200 | New Conventional | |
| Previous Owner | $180,900 | Purchase Money Mortgage | |
| Previous Owner | $193,520 | Fannie Mae Freddie Mac | |
| Previous Owner | $36,285 | Stand Alone Second |
Deed History
| Date | Type | Sale Price | Title Company |
|---|---|---|---|
| Deed | -- | Independence Title | |
| Warranty Deed | -- | None Available | |
| Vendors Lien | -- | Lsi Title Agency | |
| Trustee Deed | $219,764 | None Available | |
| Vendors Lien | -- | Chicago Title |
Similar Homes in San Antonio, TX
Source: San Antonio Board of REALTORS®
MLS Number: 1771236
APN: 17626-001-1510
- 24718 Crescent Run
- 1514 Crescent Ct
- 20630 Cliff Park
- 20615 Cliff Park
- 1326 Arrow Bow
- 20514 Cliff Park
- 20503 Cliff Park
- 515 Sedberry Ct
- 22900 S Breeze St
- 4.72 Acres On Blanco Rd
- 607 Wildgrove Ln
- 823 Synergy Ln
- 21411 Beaver Brook
- 19526 Gran Roble
- 24915 Flying Arrow
- 20423 Terrabianca
- 914 Campanile
- 1438 Whisper Mountain Dr
- 25002 Silverstone
- 962 Lightstone Dr
