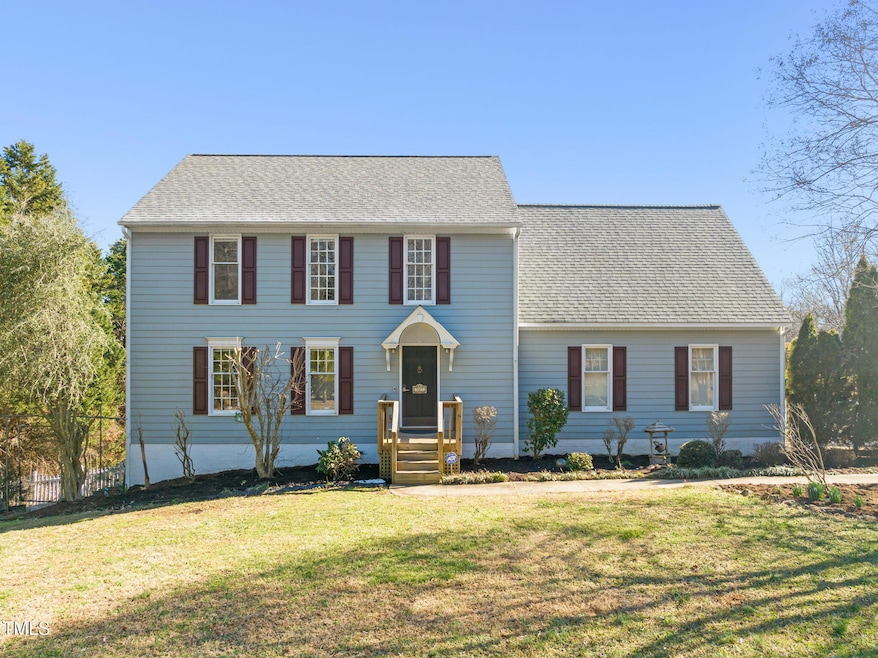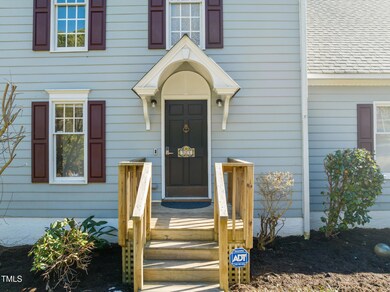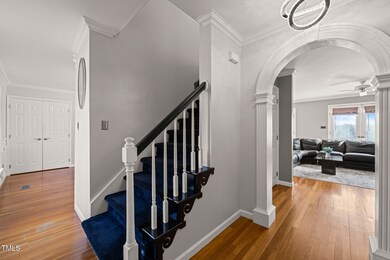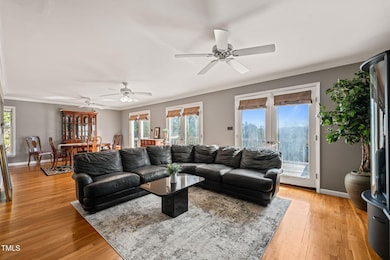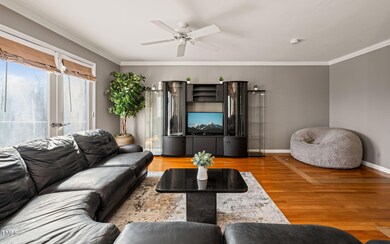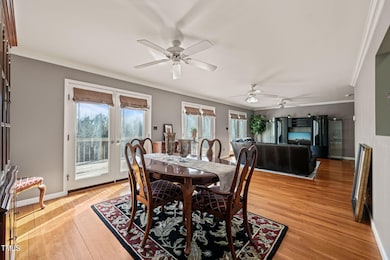523 Patrick Rd Bahama, NC 27503
Estimated payment $2,848/month
Highlights
- View of Trees or Woods
- Deck
- Wood Flooring
- Open Floorplan
- Traditional Architecture
- No HOA
About This Home
Discover this absolute gem tucked away in Northern Durham in stunning Bahama! This expansive, 3100 square foot haven is just a smooth, comfortable drive away from the Duke Medical Center, Downtown Durham, and RTP. The main floor is a harmonious blend of a fully equipped kitchen, warm family room, and inviting dining area. With double glass doors that draw the sunlight into the open and vibrant backyard, your home will glow with positivity.
Venturing upstairs, you'll find a primary suite that redefines luxury - it's enormous! Featuring a cozy sitting area and a spacious bath, this room is a haven in itself. Additionally, there are two more bedrooms and a versatile space perfect for an active family lifestyle.
And that's not all! A sizeable basement introduces you to a fantastic recreation room and an additional studio space, equipped with a full bath. The home also boasts a side entry garage that accommodates 2 cars and an additional large parking space.
The open, sunlit backyard is simply waiting for its new owner to enjoy. Don't let this golden chance slip away! Experience the tranquility of county living while being just minutes away from all the city conveniences. This is more than a home - it's an opportunity you don't want to miss!
Home Details
Home Type
- Single Family
Est. Annual Taxes
- $2,362
Year Built
- Built in 1988
Lot Details
- 0.92 Acre Lot
- Lot Dimensions are 113x214x182x250
- Property fronts a county road
- Wood Fence
- Landscaped
- Natural State Vegetation
- Lot Sloped Down
- Cleared Lot
- Few Trees
- Back Yard Fenced
Parking
- 2 Car Attached Garage
- Inside Entrance
- Parking Accessed On Kitchen Level
- Side Facing Garage
- Side by Side Parking
- Garage Door Opener
- Gravel Driveway
Property Views
- Pond
- Woods
- Rural
Home Design
- Traditional Architecture
- Shingle Roof
- Asphalt Roof
- Masonite
Interior Spaces
- 3-Story Property
- Open Floorplan
- Ceiling Fan
- Chandelier
- French Doors
- Entrance Foyer
- Combination Dining and Living Room
- Home Office
- Home Gym
- Pull Down Stairs to Attic
- Fire and Smoke Detector
Kitchen
- Eat-In Kitchen
- Breakfast Bar
- Electric Oven
- Kitchen Island
Flooring
- Wood
- Carpet
Bedrooms and Bathrooms
- 3 Bedrooms
- Walk-In Closet
- Dressing Area
- Double Vanity
- Separate Shower in Primary Bathroom
- Soaking Tub
- Bathtub with Shower
- Walk-in Shower
Laundry
- Laundry Room
- Laundry on upper level
- Laundry in Bathroom
- Dryer
- Washer
Finished Basement
- Heated Basement
- Walk-Out Basement
- Interior and Exterior Basement Entry
- Natural lighting in basement
Outdoor Features
- Deck
- Front Porch
Schools
- Mangum Elementary School
- Lucas Middle School
- Northern High School
Horse Facilities and Amenities
- Grass Field
Utilities
- Ductless Heating Or Cooling System
- Cooling System Mounted In Outer Wall Opening
- Heating Available
- Well
- Electric Water Heater
- Septic Tank
- Septic System
- Cable TV Available
Community Details
- No Home Owners Association
Listing and Financial Details
- Assessor Parcel Number 8275256120
Map
Home Values in the Area
Average Home Value in this Area
Tax History
| Year | Tax Paid | Tax Assessment Tax Assessment Total Assessment is a certain percentage of the fair market value that is determined by local assessors to be the total taxable value of land and additions on the property. | Land | Improvement |
|---|---|---|---|---|
| 2024 | $2,442 | $244,312 | $28,785 | $215,527 |
| 2023 | $2,312 | $244,312 | $28,785 | $215,527 |
| 2022 | $2,219 | $244,312 | $28,785 | $215,527 |
| 2021 | $2,006 | $244,312 | $28,785 | $215,527 |
| 2020 | $1,981 | $244,312 | $28,785 | $215,527 |
| 2019 | $1,981 | $244,312 | $28,785 | $215,527 |
| 2018 | $1,857 | $211,838 | $23,987 | $187,851 |
| 2017 | $1,836 | $211,838 | $23,987 | $187,851 |
| 2016 | $1,778 | $211,838 | $23,987 | $187,851 |
| 2015 | $2,293 | $241,567 | $32,752 | $208,815 |
| 2014 | $2,293 | $241,567 | $32,752 | $208,815 |
Property History
| Date | Event | Price | Change | Sq Ft Price |
|---|---|---|---|---|
| 03/05/2025 03/05/25 | Pending | -- | -- | -- |
| 02/27/2025 02/27/25 | For Sale | $475,000 | -- | $150 / Sq Ft |
Deed History
| Date | Type | Sale Price | Title Company |
|---|---|---|---|
| Special Warranty Deed | $176,000 | None Available | |
| Trustee Deed | $235,875 | None Available | |
| Warranty Deed | $231,500 | -- |
Mortgage History
| Date | Status | Loan Amount | Loan Type |
|---|---|---|---|
| Open | $25,000 | Credit Line Revolving | |
| Open | $132,000 | New Conventional | |
| Previous Owner | $233,750 | Fannie Mae Freddie Mac | |
| Previous Owner | $196,775 | No Value Available |
Source: Doorify MLS
MLS Number: 10078878
APN: 190157
- 10620 N Roxboro Rd
- 8636 Johnson Mill Rd
- 8604 N Roxboro St
- 922 Royal Oaks Dr
- 9625 S Lowell Rd
- 6423 Whitt Rd
- 7867 Country Knoll Rd
- 404 Phar Lap Ln
- 7950 Country Knoll Rd
- 604 Orange Factory Rd
- 8510 Polaris Dr
- 7122 Guess Rd
- 7120 Guess Rd
- 7103 Big Horn Dr
- 5940 N Roxboro Rd
- 6464 Guess Rd
- 6505 N Roxboro Rd
- 229 Tracy Trail
- 6312 Guess Rd
- 1502 Bahama Rd
