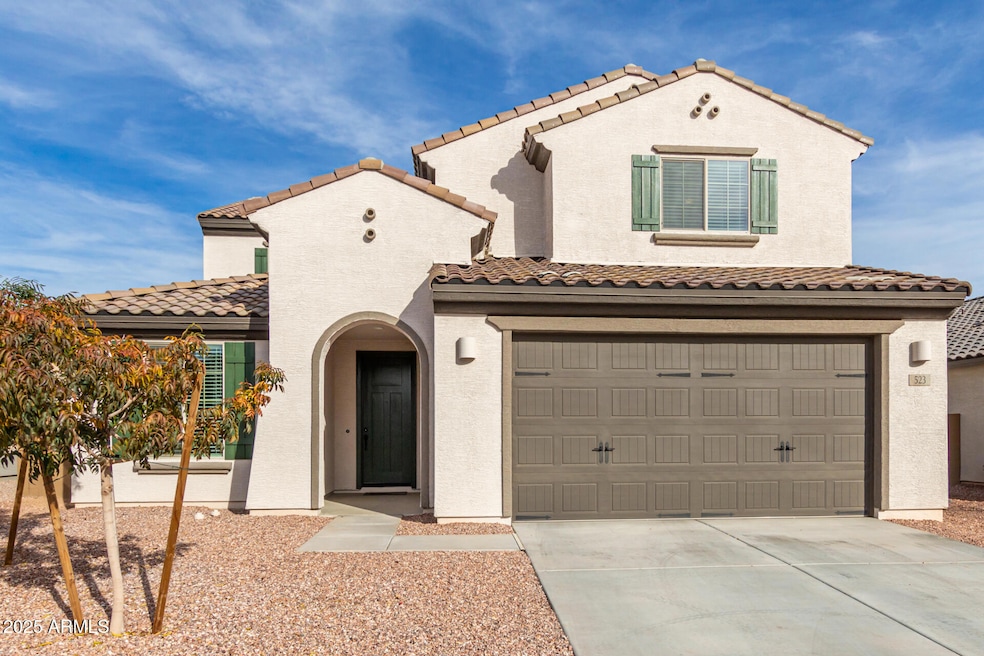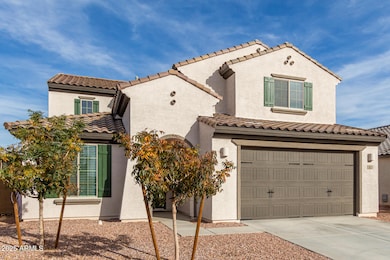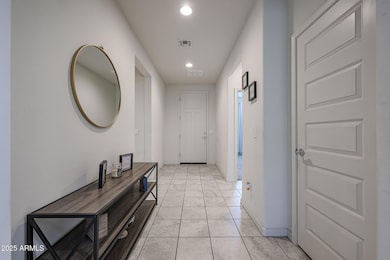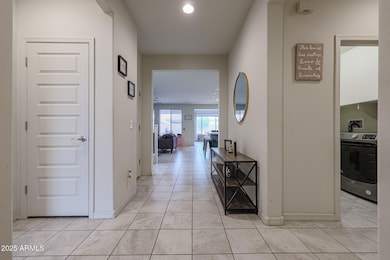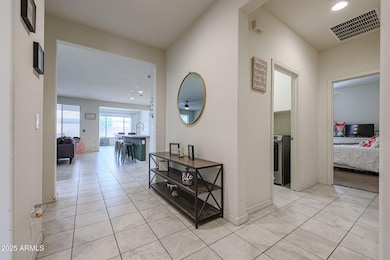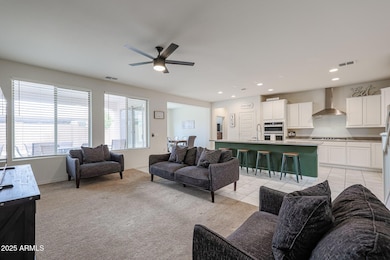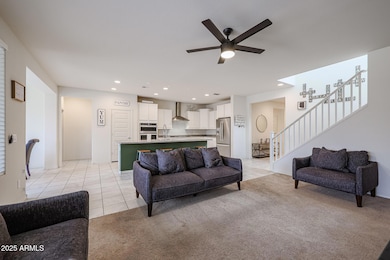
523 S 201st Ave Buckeye, AZ 85326
Estimated payment $3,274/month
Highlights
- Main Floor Primary Bedroom
- Granite Countertops
- Dual Vanity Sinks in Primary Bathroom
- Spanish Architecture
- Eat-In Kitchen
- Refrigerated Cooling System
About This Home
Step inside this spacious 6-bed, 5-bath Buckeye home and discover the perfect blend of comfort and value. Built in 2020, this two-story welcomes you with an open layout filled with natural light, neutral tones, and a mix of tile and carpet flooring. The kitchen is designed for both style and function, featuring white shaker cabinets, generous counter space, and an island with a breakfast bar. Upstairs, a sprawling bonus room offers endless possibilities—use it as a second living area, media room, or play space. The main suite, conveniently located downstairs, boasts a walk-in closet and an ensuite with dual sinks and a tiled shower. Outside, the extended paver patio provides the perfect spot to unwind. With a 2-car garage, RV gate, and plenty of space to grow, this home is a rare find!
Home Details
Home Type
- Single Family
Est. Annual Taxes
- $2,134
Year Built
- Built in 2020
Lot Details
- 6,670 Sq Ft Lot
- Desert faces the front and back of the property
- Block Wall Fence
- Grass Covered Lot
HOA Fees
- $82 Monthly HOA Fees
Parking
- 2 Car Garage
Home Design
- Spanish Architecture
- Wood Frame Construction
- Tile Roof
- Stucco
Interior Spaces
- 3,412 Sq Ft Home
- 2-Story Property
- Ceiling Fan
Kitchen
- Eat-In Kitchen
- Gas Cooktop
- Built-In Microwave
- Kitchen Island
- Granite Countertops
Flooring
- Carpet
- Tile
Bedrooms and Bathrooms
- 6 Bedrooms
- Primary Bedroom on Main
- 5 Bathrooms
- Dual Vanity Sinks in Primary Bathroom
Outdoor Features
- Patio
Schools
- Liberty Elementary School
- Youngker High School
Utilities
- Refrigerated Cooling System
- Heating System Uses Natural Gas
- Tankless Water Heater
- High Speed Internet
Community Details
- Association fees include ground maintenance
- Aam, Llc Association, Phone Number (602) 674-4355
- Blue Horizons Parcel 19 Replat Subdivision
Listing and Financial Details
- Tax Lot 1869
- Assessor Parcel Number 502-38-970
Map
Home Values in the Area
Average Home Value in this Area
Tax History
| Year | Tax Paid | Tax Assessment Tax Assessment Total Assessment is a certain percentage of the fair market value that is determined by local assessors to be the total taxable value of land and additions on the property. | Land | Improvement |
|---|---|---|---|---|
| 2025 | $2,134 | $22,242 | -- | -- |
| 2024 | $2,449 | $21,183 | -- | -- |
| 2023 | $2,449 | $37,210 | $7,440 | $29,770 |
| 2022 | $2,292 | $28,770 | $5,750 | $23,020 |
| 2021 | $2,380 | $26,910 | $5,380 | $21,530 |
| 2020 | $150 | $1,440 | $1,440 | $0 |
| 2019 | $146 | $1,440 | $1,440 | $0 |
| 2018 | $134 | $1,350 | $1,350 | $0 |
| 2017 | $131 | $1,305 | $1,305 | $0 |
| 2016 | $120 | $1,410 | $1,410 | $0 |
| 2015 | $129 | $1,136 | $1,136 | $0 |
Property History
| Date | Event | Price | Change | Sq Ft Price |
|---|---|---|---|---|
| 02/24/2025 02/24/25 | For Sale | $540,000 | -- | $158 / Sq Ft |
Deed History
| Date | Type | Sale Price | Title Company |
|---|---|---|---|
| Special Warranty Deed | $353,330 | Pgp Title Inc |
Mortgage History
| Date | Status | Loan Amount | Loan Type |
|---|---|---|---|
| Open | $48,330 | New Conventional |
Similar Homes in the area
Source: Arizona Regional Multiple Listing Service (ARMLS)
MLS Number: 6825346
APN: 502-38-970
- 20121 W Lilac St
- 19985 W Moonlight Path
- 19919 W Harrison St
- 20162 W Buchanan St
- 20017 W Jackson St
- 20025 W Madison St
- 20138 W Madison St
- 531 S 198th Ave
- 19919 W Lincoln St
- 19826 W Lincoln St
- 19911 W Jefferson St
- 941 S 200th Ln
- 20231 W Grant St
- 129 S 198th Dr
- 19984 W Washington St
- 19778 W Lincoln St
- 19742 W Harrison St
- 19976 W Washington St
- 19797 W Lincoln St
- 19772 W Grant St
