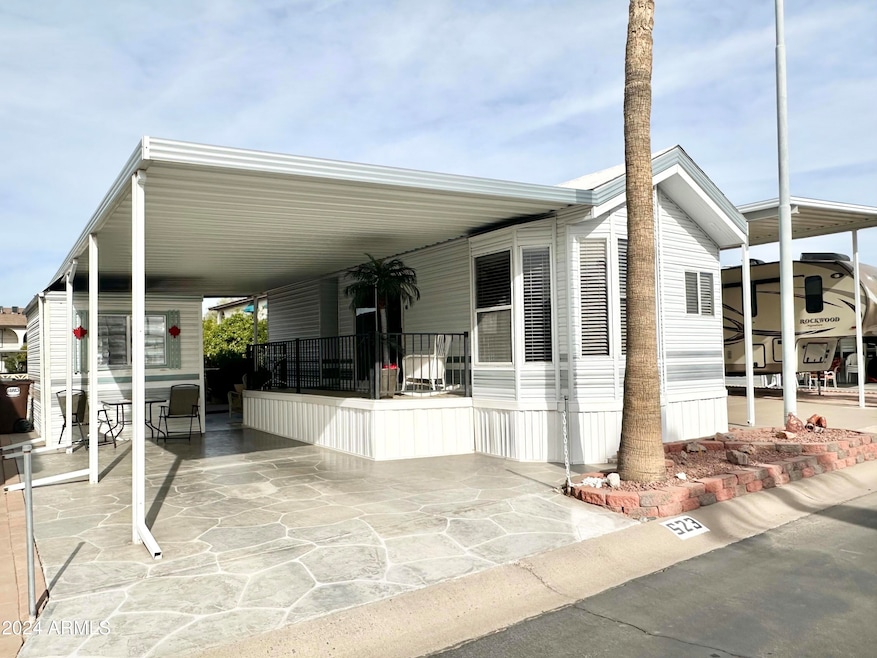
523 S Jaspar Dr Apache Junction, AZ 85119
Estimated payment $896/month
Highlights
- Fitness Center
- Vaulted Ceiling
- Heated Community Pool
- Clubhouse
- Furnished
- Tennis Courts
About This Home
This CHARMING park model home is located in a desirable 55+RESORT community where you OWN THE LAND and can enjoy a wide range of activities to keep you engaged. Nestled at the NORTH end of the resort, this home boasts a SOUTH FACING orientation with wide OPEN SPACE BEHIND, offering PRIVACY and an IDEAL LOCATION. Beautiful CURB APPEAL with maintained front offering DECORATIVE COATED CONCRETE CARPORT, A TILED front deck perfect for relaxing or entertaining, complemented by a PAVERED back PATIO ideal for lounging, BBQing & PLENTY of space for OUTDOOR SEATING. Inside you will love the FRONT KITCHEN with UPGRADED BEAUTIFUL CORIAN LOOK COUNTERTOPS, RICH QULAITY CABINETRY, A STAINLESS UNDERMOUNT SINK and a FULL SIZE STOVE. The cozy dining nook adjacent to the kitchen features LARGE WINDOWS NEW BLINDS, offering plenty of natural light. An OPEN and INVITING living area with glass door slider leading to the GRAND DECK IS a great relaxing area. A charming BEDROOM with QUEEN SIZE BED, LARGE MIRRORED CLOSET & A FABULOUS BUILT IN VANITY AREA. NEW blackout drapes ensure restful sleep! The bathroom offers a TUB/SHOWER COMBO & ample room for dressing. GREAT storage throughout this home! FANTASITC SHED with a CUSTOM QUEEN MURPHY BED, FULL SIZE WASHER & DRYER and abundant space for hobbies( currently set up as a sewing room) or a great place to store all your extras! SEALED AND COATED ROOF for added durability & NEW A/C UNIT installed approx. 2years ago. Every detail of this home has been thoughtfully cared for, offering a dream sunny escape. IT'S PERFECT FOR your next adventure! COME LIVE THE LIFESTYLE YOU DESERVE! This home has been WELL LOVED!
Listing Agent
Century 21-Towne & Country Brokerage Phone: 480-326-2074 License #SA546706000

Co-Listing Agent
Century 21-Towne & Country Brokerage Phone: 480-326-2074 License #BR115211000
Property Details
Home Type
- Mobile/Manufactured
Est. Annual Taxes
- $602
Year Built
- Built in 2000
HOA Fees
- $210 Monthly HOA Fees
Parking
- 1 Carport Space
Interior Spaces
- 387 Sq Ft Home
- 1-Story Property
- Furnished
- Vaulted Ceiling
- Ceiling Fan
- Skylights
Kitchen
- Eat-In Kitchen
- Built-In Microwave
Flooring
- Carpet
- Laminate
Bedrooms and Bathrooms
- 1 Bedroom
- 1 Bathroom
Schools
- Desert Vista Elementary School
- Cactus Canyon Junior High
- Apache Junction High School
Utilities
- Cooling Available
- Heating Available
Additional Features
- Outdoor Storage
- 1,700 Sq Ft Lot
Listing and Financial Details
- Tax Lot 523
- Assessor Parcel Number 103-35-523
Community Details
Overview
- Association fees include sewer, ground maintenance, street maintenance, trash, water
- Goldenvista Rvresort Association, Phone Number (480) 671-2000
- Built by Park West
- Golden Vista Rv Resort Subdivision
Amenities
- Clubhouse
- Recreation Room
- Coin Laundry
Recreation
- Tennis Courts
- Fitness Center
- Heated Community Pool
- Community Spa
- Bike Trail
Security
- Security Guard
Map
Home Values in the Area
Average Home Value in this Area
Tax History
| Year | Tax Paid | Tax Assessment Tax Assessment Total Assessment is a certain percentage of the fair market value that is determined by local assessors to be the total taxable value of land and additions on the property. | Land | Improvement |
|---|---|---|---|---|
| 2025 | $602 | -- | -- | -- |
| 2024 | $581 | -- | -- | -- |
| 2023 | $593 | $4,326 | $2,161 | $2,165 |
| 2022 | $581 | $4,332 | $2,161 | $2,171 |
| 2021 | $592 | $4,424 | $0 | $0 |
| 2020 | $577 | $4,507 | $0 | $0 |
| 2019 | $554 | $4,626 | $0 | $0 |
| 2018 | $542 | $3,466 | $0 | $0 |
| 2017 | $588 | $3,677 | $0 | $0 |
| 2016 | $600 | $3,822 | $900 | $2,922 |
| 2014 | -- | $3,700 | $900 | $2,800 |
Property History
| Date | Event | Price | Change | Sq Ft Price |
|---|---|---|---|---|
| 03/13/2025 03/13/25 | Price Changed | $114,000 | -2.6% | $295 / Sq Ft |
| 02/09/2025 02/09/25 | Price Changed | $117,000 | -2.4% | $302 / Sq Ft |
| 11/26/2024 11/26/24 | For Sale | $119,900 | -- | $310 / Sq Ft |
Deed History
| Date | Type | Sale Price | Title Company |
|---|---|---|---|
| Warranty Deed | $77,000 | Empire West Title Agency Llc |
Similar Homes in Apache Junction, AZ
Source: Arizona Regional Multiple Listing Service (ARMLS)
MLS Number: 6788662
APN: 103-35-523
- 448 Ironstone Dr Unit 448
- 447 Ironstone Dr Unit 447
- 411 Hawk's Eye Dr Unit 411
- 648 Hawk's Eye Dr Unit 648
- 624 Hawk's Eye Dr
- 412 Hawk's Eye Dr
- 623 Hawk's Eye Dr Unit 623
- 400 Hawks Eye Dr
- 384 Gypsum Dr
- 523 S Jaspar Dr
- 457 S Jaspar Dr
- 381 S Gypsum Dr
- 455 S Jaspar Dr
- 359 Felspar Dr
- 690 Felspar Dr
- 711 Felspar Dr
- 3270 S Goldfield Rd Unit 514
- 3270 S Goldfield Rd Unit 217
- 287 Diamond Dr Unit 287
- 755 S Diamond Dr






