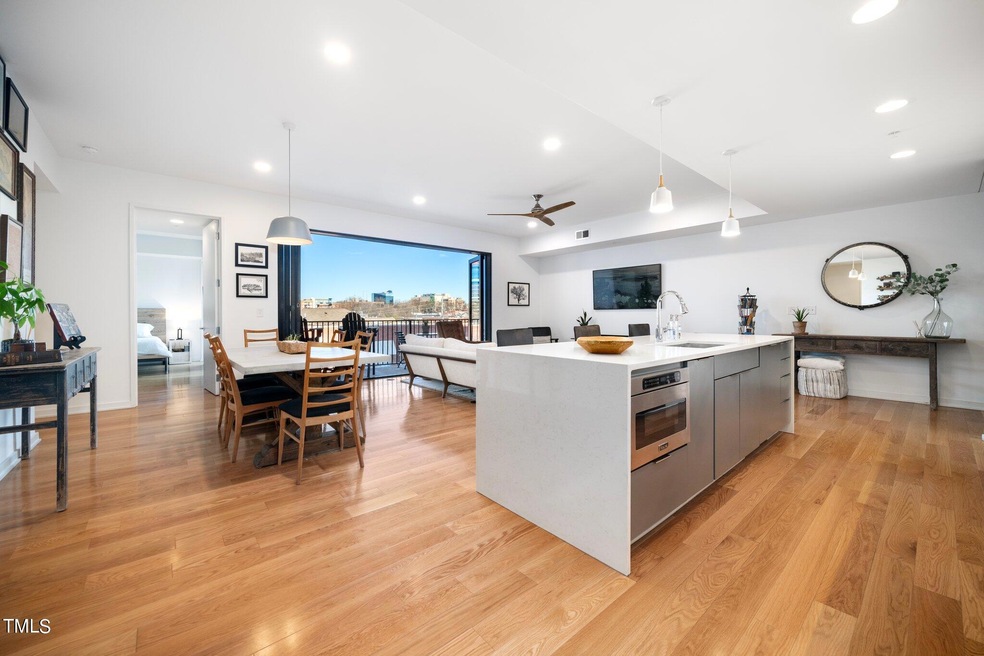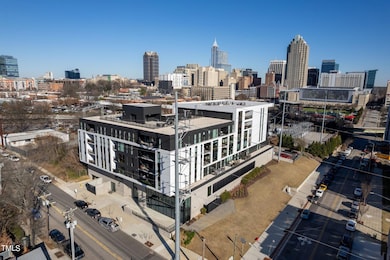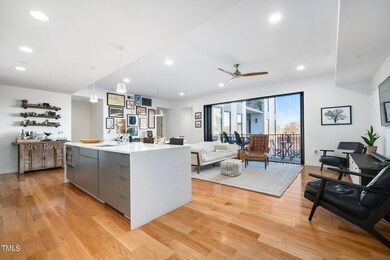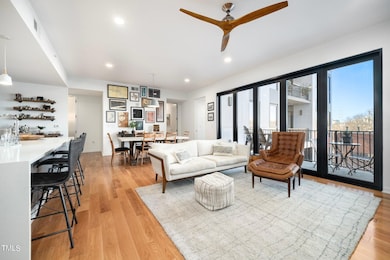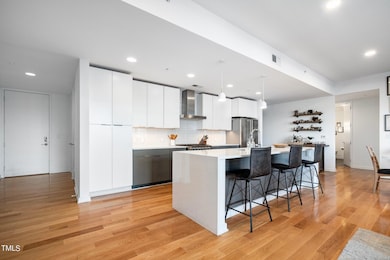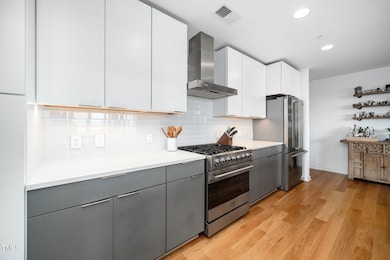
523 S West St Unit 303 Raleigh, NC 27601
Warehouse District NeighborhoodHighlights
- Fitness Center
- Rooftop Deck
- Contemporary Architecture
- Conn Elementary Rated A-
- Downtown View
- 3-minute walk to Lenoir Street Park
About This Home
As of February 2025PRICED TO SELL! Welcome to urban sophistication in this sleek & modern condo located in the heart of downtown's hip Warehouse district. This 1,728 square foot luxury residence offers 3 bdrms, 2 full baths, & a host of upgraded features specially designed for contemporary living. Gorgeous 5-inch white oak engineered hardwoods create a seamless & luxurious atmosphere throughout the open-concept living areas. A full wall of chic folding doors open to a covered balcony w/ fabulous north & east facing views of Raleigh's skyline. The modern kitchen is a chef's dream, featuring white flat-paneled upper cabinets paired w/ dark gray lowers & elongated glass tile backsplash. The oversized pull-up island is enhanced w/ white waterfall quartz & a single bowl stainless steel sink. All Viking appliances, including a cabinet-front dishwasher, gasrange, & microwave drawer. A designated dining area provides ample space for entertaining. A nifty study nook w/ built-in shelving & desk offers a convenient workspace. Two generously sized secondary bdrms share a spacious full bath w/ a tiled tub & double vanity. Fans in all bedrooms & the living room ensure your comfort. The primary bdrm boasts amazing downtown views, with remote-controlled shades for privacy or bedtime. A cool sliding barn door opens to the upgraded bath, featuring a zero-entry shower, double vanity, & a custom walk-in closet. This condo comes w/ the added convenience of 2 deeded parking spaces in the covered, attached garage. The real walk-in laundry room is equipped w/ built-ins & fits a full-size washer & dryer. The building itself is not only beautiful but also well-equipped. Enjoy the amenities of a full gym, dog wash center, bike repair station, & a package concierge. The rooftop features a firepit & grill, providing a perfect spot to relax & take in the city views. Experience the epitome of downtown living in this meticulously crafted & thoughtfully designed condominium. Enjoy a short stroll to Red Hat Amphitheater, Morgan St Food Hall, CAM, Union Station & so many more hot spots. Don't miss the opportunity to make it your urban sanctuary!
Property Details
Home Type
- Condominium
Est. Annual Taxes
- $7,801
Year Built
- Built in 2020
Lot Details
- Two or More Common Walls
HOA Fees
- $671 Monthly HOA Fees
Parking
- 2 Car Attached Garage
- Deeded Parking
Home Design
- Contemporary Architecture
- Transitional Architecture
- Modernist Architecture
- Rubber Roof
- Steel Siding
Interior Spaces
- 1,728 Sq Ft Home
- 1-Story Property
- Built-In Features
- Bookcases
- Smooth Ceilings
- High Ceiling
- Ceiling Fan
- Recessed Lighting
- Double Pane Windows
- Insulated Windows
- Blinds
- Sliding Doors
- Entrance Foyer
- Family Room
- Dining Room
- Home Office
- Downtown Views
- Laundry Room
Kitchen
- Eat-In Kitchen
- Gas Range
- Range Hood
- Microwave
- Ice Maker
- Dishwasher
- Kitchen Island
- Quartz Countertops
- Disposal
Flooring
- Wood
- Tile
Bedrooms and Bathrooms
- 3 Bedrooms
- Walk-In Closet
- 2 Full Bathrooms
- Double Vanity
- Separate Shower in Primary Bathroom
- Walk-in Shower
Accessible Home Design
- Central Living Area
- Handicap Accessible
Outdoor Features
- Covered patio or porch
- Fire Pit
- Outdoor Grill
Schools
- Conn Elementary School
- Centennial Campus Middle School
- S E Raleigh High School
Utilities
- Forced Air Heating and Cooling System
- Natural Gas Connected
- Water Heater
Listing and Financial Details
- Assessor Parcel Number 1703.41-56-0643.017
Community Details
Overview
- Association fees include insurance, internet, ground maintenance, maintenance structure, pest control, trash
- Towne Properties Association, Phone Number (919) 878-8787
- The Fairweather Subdivision
- Maintained Community
Amenities
- Rooftop Deck
- Community Barbecue Grill
- Elevator
Recreation
- Fitness Center
Security
- Resident Manager or Management On Site
Map
Home Values in the Area
Average Home Value in this Area
Property History
| Date | Event | Price | Change | Sq Ft Price |
|---|---|---|---|---|
| 02/04/2025 02/04/25 | Sold | $860,000 | -3.9% | $498 / Sq Ft |
| 12/11/2024 12/11/24 | Pending | -- | -- | -- |
| 10/03/2024 10/03/24 | Price Changed | $895,000 | -4.8% | $518 / Sq Ft |
| 08/01/2024 08/01/24 | Price Changed | $940,000 | -0.5% | $544 / Sq Ft |
| 07/06/2024 07/06/24 | Price Changed | $945,000 | -0.5% | $547 / Sq Ft |
| 06/16/2024 06/16/24 | For Sale | $950,000 | -- | $550 / Sq Ft |
Tax History
| Year | Tax Paid | Tax Assessment Tax Assessment Total Assessment is a certain percentage of the fair market value that is determined by local assessors to be the total taxable value of land and additions on the property. | Land | Improvement |
|---|---|---|---|---|
| 2024 | $7,742 | $824,528 | $0 | $824,528 |
| 2023 | $10,328 | $641,781 | $0 | $641,781 |
| 2022 | $9,595 | $641,781 | $0 | $641,781 |
| 2021 | $6,265 | $641,781 | $0 | $641,781 |
Similar Homes in Raleigh, NC
Source: Doorify MLS
MLS Number: 10036091
APN: 1703.41-56-0643-010
- 523 S West St Unit 404
- 523 S West St Unit 409
- 523 S West St Unit 502
- 523 S West St Unit 305
- 515 W Lenoir St Unit 102
- 515 W Lenoir St Unit 101
- 524 S Boylan Ave
- 709 S Boylan Ave
- 200 S Dawson St Unit 103
- 200 S Dawson St Unit 406
- 1005 W Lenoir St
- 317 W Morgan St Unit 317
- 317 W Morgan St Unit 405
- 914 Dorothea Dr
- 1105 W Lenoir St
- 319 Fayetteville St Unit 315
- 319 Fayetteville St Unit 207
- 319 Fayetteville St Unit 509
- 301 Fayetteville St Unit 3205
- 301 Fayetteville St Unit 2505
