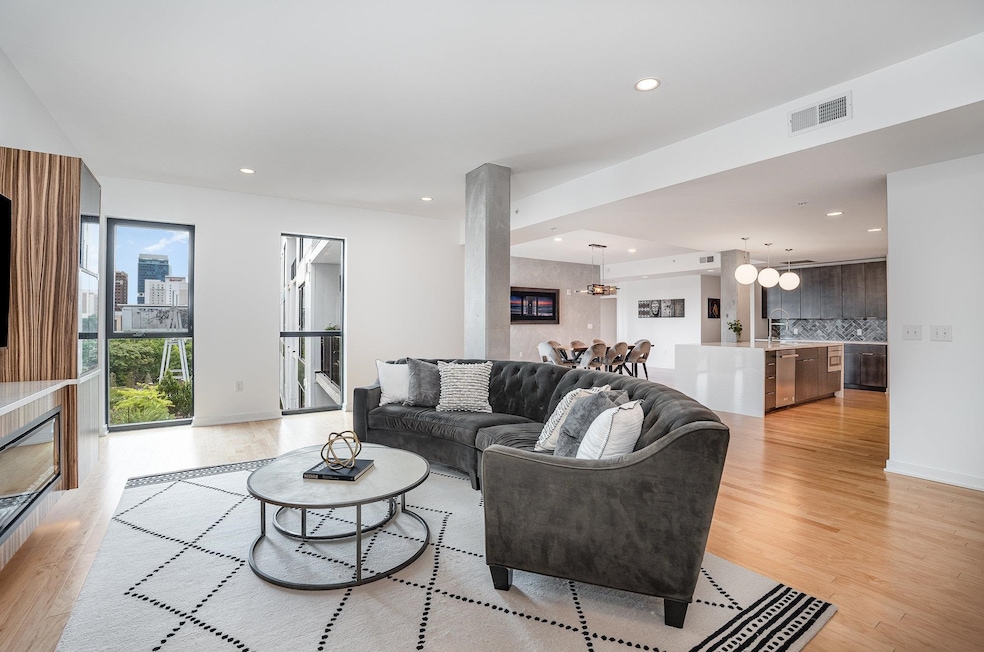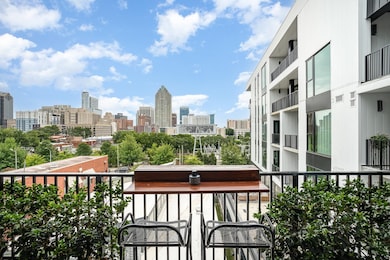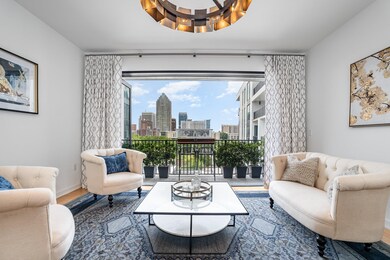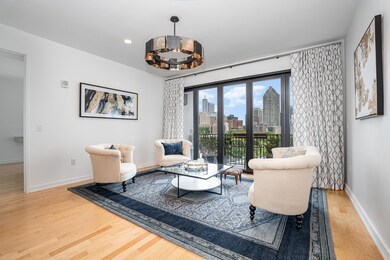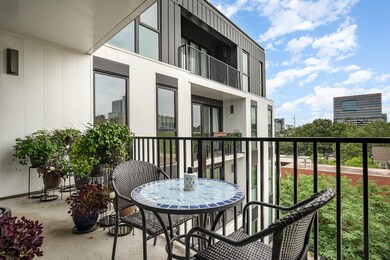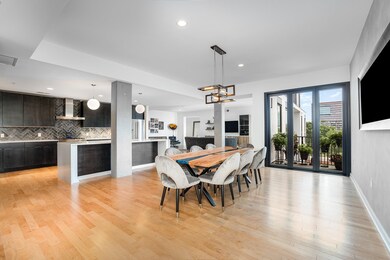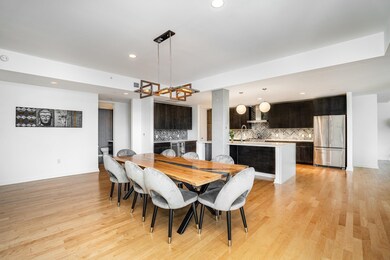
523 S West St Unit 402 Raleigh, NC 27601
Warehouse District NeighborhoodEstimated payment $10,143/month
Highlights
- Fitness Center
- Panoramic View
- Contemporary Architecture
- Conn Elementary Rated A-
- Open Floorplan
- 3-minute walk to Lenoir Street Park
About This Home
Are you ready for the excitement of living in a luxury Condo in the heart of Raleigh. The Fairweather Condos is the right place for you! This sprawling condominium offers you an amazing home with an even more amazing location. The open floor-plan and high ceilings will melt away the confines of any daily hustle. The bright and lavishly equipped kitchen has a gourmet 6 burner Gas stove and water-falling Quartz countertops. The Kitchen also has Custom Cabinets and a Custom tiled Backsplash unlike any other condo you will see. There is an unbelievable amount of storage space between the 2 utility rooms, 2 walk-in pantries, and 2 walk in closets and a huge laundry room with built in cabinets! If you can't decide which of the two outdoor patios to sit on, you can open the folding wall of glass patio doors and let the breeze fill your whole home. Powered blinds for the Primary bed and bath allow you to brighten up your morning with the touch of a button. Having a friendly gathering? Then head up to the roof and enjoy multiple views of the Raleigh Skyline while grilling on the Community gas grill and sitting around the rooftop Fire pit, As an added Bonus RedHat amphitheater a just a few blocks away... you just might hear your favorite singer play your favorite song! This condo has 2 deeded parking spaces(#28 with Vehicle Charger option) and another floating space by permit. Set up your appointment right now! Your luxury life in a magnificent (and absolutely breathtaking) condo is waiting for you!
Property Details
Home Type
- Multi-Family
Est. Annual Taxes
- $15,280
Year Built
- Built in 2020
HOA Fees
- $1,084 Monthly HOA Fees
Property Views
- Panoramic
- Downtown
Home Design
- Contemporary Architecture
- Modernist Architecture
- Flat Roof Shape
- Permanent Foundation
Interior Spaces
- 2,826 Sq Ft Home
- 1-Story Property
- Open Floorplan
- Built-In Features
- Smooth Ceilings
- High Ceiling
- Ceiling Fan
- Fireplace Features Blower Fan
- Electric Fireplace
- Insulated Windows
- Blinds
- Entrance Foyer
- Family Room
- Living Room with Fireplace
- Dining Room
- Storage
- Home Gym
Kitchen
- Eat-In Kitchen
- Breakfast Bar
- Built-In Gas Range
- Range Hood
- Microwave
- Ice Maker
- Dishwasher
- Kitchen Island
- Quartz Countertops
Flooring
- Wood
- Carpet
- Concrete
- Ceramic Tile
Bedrooms and Bathrooms
- 3 Bedrooms
- Walk-In Closet
- Double Vanity
- Shower Only
- Walk-in Shower
Laundry
- Laundry Room
- Stacked Washer and Dryer
Home Security
- Closed Circuit Camera
- Fire and Smoke Detector
- Fire Sprinkler System
Parking
- 2 Parking Spaces
- Covered Parking
- Electric Gate
- On-Street Parking
- Parking Permit Required
- Assigned Parking
Accessible Home Design
- Accessible Elevator Installed
- Accessible Hallway
Eco-Friendly Details
- Energy-Efficient Lighting
- Energy-Efficient Thermostat
Outdoor Features
- Balcony
- Enclosed patio or porch
- Fire Pit
- Outdoor Grill
Schools
- Conn Elementary School
- Centennial Campus Middle School
- S E Raleigh High School
Utilities
- Cooling Available
- Heating System Uses Natural Gas
- Heat Pump System
- Vented Exhaust Fan
- Natural Gas Connected
- Electric Water Heater
- High Speed Internet
- Cable TV Available
Additional Features
- 0.77 Acre Lot
- Property is near public transit
Listing and Financial Details
- Assessor Parcel Number 1703560643 028
Community Details
Overview
- Association fees include insurance, ground maintenance, maintenance structure, sewer, trash, water
- Fairweather HOA, Phone Number (919) 878-8787
- Towne Properties Association
- The Fairweather Subdivision
- Maintained Community
- Community Parking
Amenities
- Trash Chute
Recreation
- Fitness Center
Security
- Resident Manager or Management On Site
- Card or Code Access
Map
Home Values in the Area
Average Home Value in this Area
Tax History
| Year | Tax Paid | Tax Assessment Tax Assessment Total Assessment is a certain percentage of the fair market value that is determined by local assessors to be the total taxable value of land and additions on the property. | Land | Improvement |
|---|---|---|---|---|
| 2024 | $15,280 | $1,629,430 | $0 | $1,629,430 |
| 2023 | $14,927 | $1,367,576 | $0 | $1,367,576 |
| 2022 | $13,867 | $1,367,576 | $0 | $1,367,576 |
| 2021 | $11,063 | $1,367,576 | $0 | $1,367,576 |
Property History
| Date | Event | Price | Change | Sq Ft Price |
|---|---|---|---|---|
| 01/03/2025 01/03/25 | For Sale | $1,395,000 | -- | $494 / Sq Ft |
Deed History
| Date | Type | Sale Price | Title Company |
|---|---|---|---|
| Special Warranty Deed | $1,490,000 | None Available |
Mortgage History
| Date | Status | Loan Amount | Loan Type |
|---|---|---|---|
| Previous Owner | $1,190,172 | New Conventional |
Similar Home in Raleigh, NC
Source: Doorify MLS
MLS Number: 10069170
APN: 1703.41-56-0643-028
- 523 S West St Unit 404
- 523 S West St Unit 409
- 523 S West St Unit 502
- 523 S West St Unit 305
- 515 W Lenoir St Unit 102
- 515 W Lenoir St Unit 101
- 524 S Boylan Ave
- 709 S Boylan Ave
- 200 S Dawson St Unit 103
- 200 S Dawson St Unit 406
- 1005 W Lenoir St
- 317 W Morgan St Unit 317
- 317 W Morgan St Unit 405
- 914 Dorothea Dr
- 1105 W Lenoir St
- 319 Fayetteville St Unit 315
- 319 Fayetteville St Unit 207
- 319 Fayetteville St Unit 509
- 301 Fayetteville St Unit 3205
- 301 Fayetteville St Unit 2505
