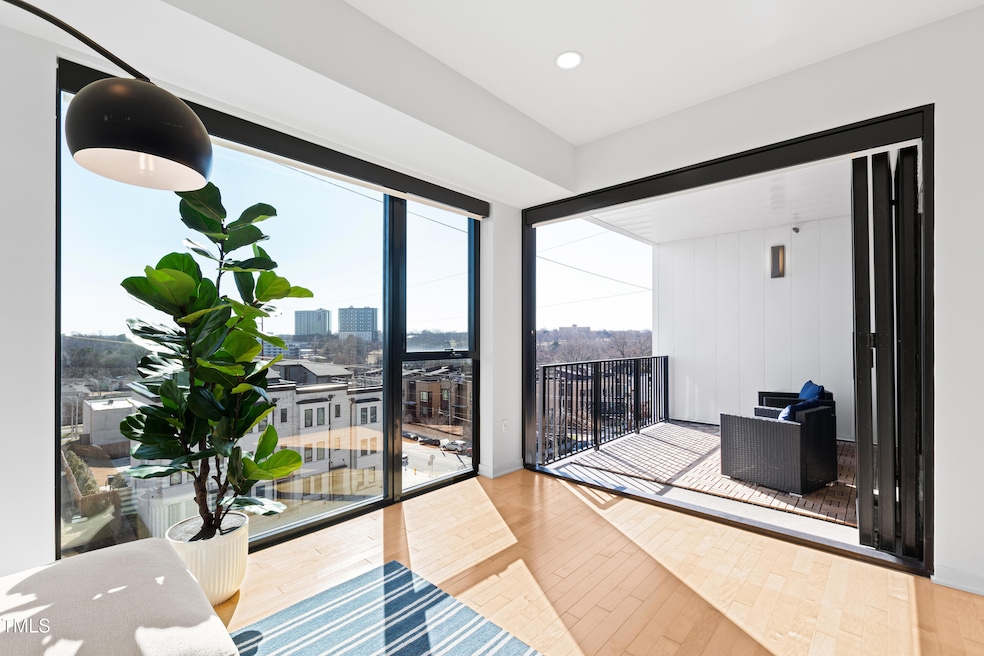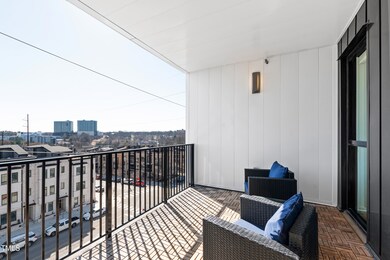
523 S West St Unit 409 Raleigh, NC 27601
Warehouse District NeighborhoodEstimated payment $3,472/month
Highlights
- Fitness Center
- Rooftop Deck
- Gated Community
- Conn Elementary Rated A-
- Gated Parking
- 3-minute walk to Lenoir Street Park
About This Home
Great views to the south toward Dix Park! This stunning fourth-floor condominium in The Fairweather is a masterpiece of modern design by the award-winning Raleigh Architecture Company. Step into a spacious, open floor plan that flows seamlessly from a large living and dining area onto a spacious private, covered balcony featuring a folding glass wall—perfect for enjoying unobstructed city and distant wooded views toward Dix Park. All windows and doors are further enhanced by Lutron power shades. The designer kitchen is a cook's delight, complete with quartz countertops, a chic glass tile backsplash, and top-of-the-line KitchenAid appliances. Gleaming wood flooring extends throughout the living spaces, while a tastefully appointed ceramic-tile bathroom rounds out the elegant interior. Your lifestyle is further enhanced by an array of premium amenities including a rooftop terrace with a firepit and grill area for gatherings, a state-of-the-art fitness gym, a convenient dog washing station, and an assigned parking space in the enclosed garage. Located in the Warehouse District, you'll love the easy walk to downtown restaurants, businesses, and all that vibrant Raleigh has to offer. Live where style meets convenience—experience the best of downtown Raleigh from your contemporary urban oasis at The Fairweather.
Property Details
Home Type
- Condominium
Est. Annual Taxes
- $5,001
Year Built
- Built in 2020
Lot Details
- Two or More Common Walls
- South Facing Home
HOA Fees
- $348 Monthly HOA Fees
Parking
- 1 Car Attached Garage
- Gated Parking
Home Design
- Contemporary Architecture
- Modernist Architecture
- Flat Roof Shape
- Slab Foundation
- Metal Siding
Interior Spaces
- 935 Sq Ft Home
- 1-Story Property
- Ceiling Fan
- Double Pane Windows
- Insulated Windows
- Blinds
- Living Room
- Skyline Views
Kitchen
- Breakfast Bar
- Free-Standing Gas Range
- Microwave
- Dishwasher
- Stainless Steel Appliances
- Disposal
Flooring
- Wood
- Ceramic Tile
Bedrooms and Bathrooms
- 1 Primary Bedroom on Main
- Walk-In Closet
- 1 Full Bathroom
Laundry
- Laundry closet
- Stacked Washer and Dryer
Home Security
Schools
- Conn Elementary School
- Centennial Campus Middle School
- S E Raleigh High School
Utilities
- Forced Air Heating and Cooling System
- Cable TV Available
Listing and Financial Details
- Assessor Parcel Number 1703560643
Community Details
Overview
- Association fees include ground maintenance, maintenance structure, road maintenance, sewer, trash, water
- Fairweather Condominium Owners' Association, Phone Number (919) 878-8787
- The Fairweather Condos
- The Fairweather Subdivision
- Maintained Community
- Community Parking
Amenities
- Rooftop Deck
- Elevator
Recreation
- Fitness Center
Security
- Gated Community
- Fire and Smoke Detector
- Fire Sprinkler System
Map
Home Values in the Area
Average Home Value in this Area
Tax History
| Year | Tax Paid | Tax Assessment Tax Assessment Total Assessment is a certain percentage of the fair market value that is determined by local assessors to be the total taxable value of land and additions on the property. | Land | Improvement |
|---|---|---|---|---|
| 2024 | $7,742 | $824,528 | $0 | $824,528 |
| 2023 | $10,328 | $641,781 | $0 | $641,781 |
| 2022 | $9,595 | $641,781 | $0 | $641,781 |
| 2021 | $6,265 | $641,781 | $0 | $641,781 |
Property History
| Date | Event | Price | Change | Sq Ft Price |
|---|---|---|---|---|
| 04/15/2025 04/15/25 | Price Changed | $485,000 | -4.0% | $519 / Sq Ft |
| 02/27/2025 02/27/25 | For Sale | $505,000 | +22.6% | $540 / Sq Ft |
| 12/15/2023 12/15/23 | Off Market | $412,000 | -- | -- |
| 09/10/2021 09/10/21 | Sold | $412,000 | -0.7% | $453 / Sq Ft |
| 08/27/2021 08/27/21 | Pending | -- | -- | -- |
| 08/02/2021 08/02/21 | Price Changed | $415,000 | -4.6% | $456 / Sq Ft |
| 04/16/2021 04/16/21 | Price Changed | $435,000 | -1.1% | $478 / Sq Ft |
| 03/19/2021 03/19/21 | Price Changed | $440,000 | -2.2% | $484 / Sq Ft |
| 01/26/2021 01/26/21 | Price Changed | $450,000 | -2.2% | $495 / Sq Ft |
| 01/21/2021 01/21/21 | For Sale | $460,000 | -- | $505 / Sq Ft |
Similar Homes in Raleigh, NC
Source: Doorify MLS
MLS Number: 10078789
APN: 1703.41-56-0643-010
- 523 S West St Unit 404
- 523 S West St Unit 409
- 523 S West St Unit 502
- 523 S West St Unit 305
- 515 W Lenoir St Unit 102
- 515 W Lenoir St Unit 101
- 524 S Boylan Ave
- 709 S Boylan Ave
- 200 S Dawson St Unit 103
- 200 S Dawson St Unit 406
- 1005 W Lenoir St
- 317 W Morgan St Unit 317
- 317 W Morgan St Unit 405
- 914 Dorothea Dr
- 1105 W Lenoir St
- 319 Fayetteville St Unit 315
- 319 Fayetteville St Unit 207
- 319 Fayetteville St Unit 509
- 301 Fayetteville St Unit 3205
- 301 Fayetteville St Unit 2505






