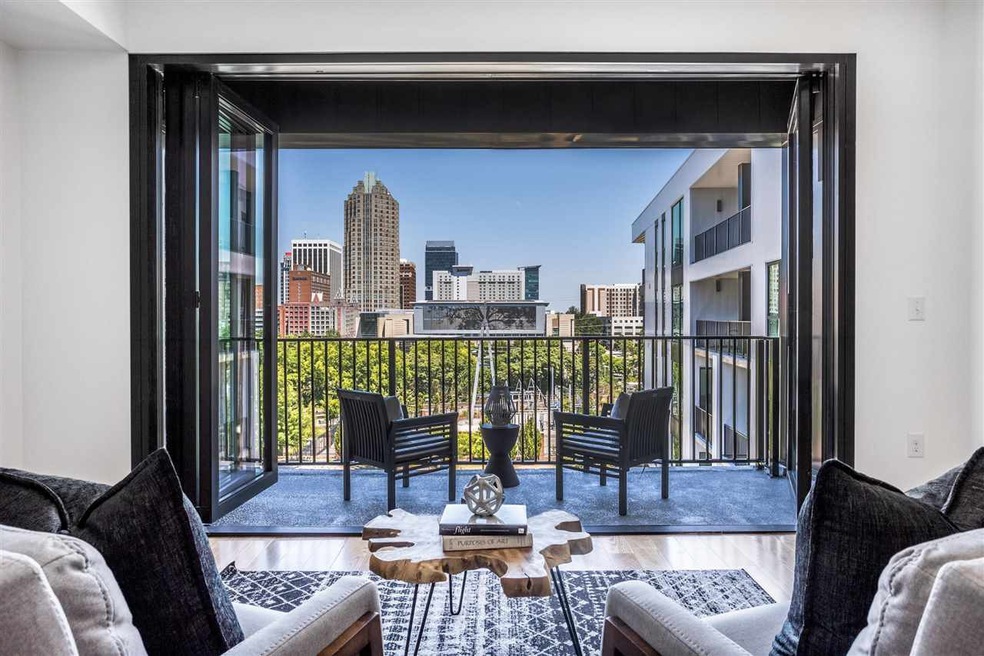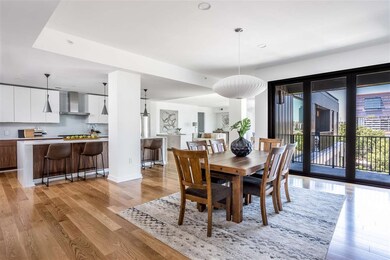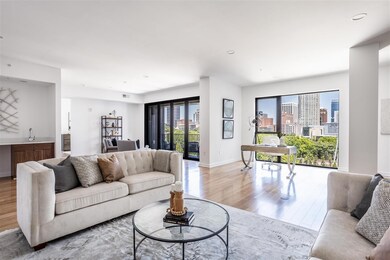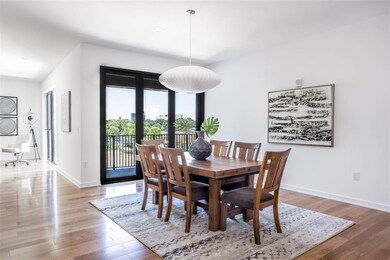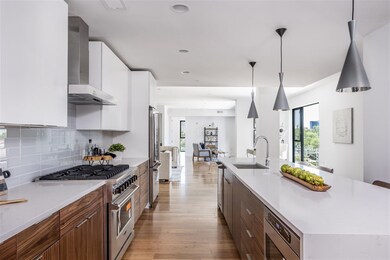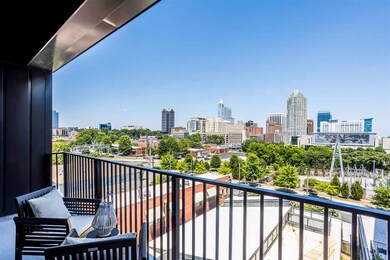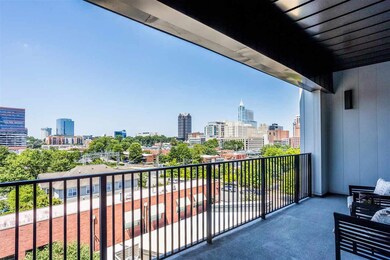
523 S West St Unit 502 Raleigh, NC 27601
Warehouse District NeighborhoodHighlights
- Fitness Center
- Newly Remodeled
- Wood Flooring
- Conn Elementary Rated A-
- Contemporary Architecture
- 3-minute walk to Lenoir Street Park
About This Home
As of December 2021Stunning. Expansive penthouse unit overlooking downtown's skyline and beyond. 2 folding glass walls leading to two covered balconies, huge master suite, waterfall quartz counters, 36" gas range, large walk-in closet, laundry room, pantry and, ample living areas. Enjoy the views through the gorgeous windows from the owner's room, guest room, living area, kitchen and wet bar. Open the door to a seemly endless living area, posh living at its best! a 3 bedroom 3 bath masterpiece.
Property Details
Home Type
- Condominium
Est. Annual Taxes
- $7,742
Year Built
- Built in 2018 | Newly Remodeled
Lot Details
- End Unit
- Landscaped
HOA Fees
Parking
- 1 Car Garage
Home Design
- Contemporary Architecture
- Modernist Architecture
- Steel Siding
Interior Spaces
- 2,709 Sq Ft Home
- 1-Story Property
- Smooth Ceilings
- High Ceiling
- Ceiling Fan
- Insulated Windows
- Entrance Foyer
- Living Room
- Combination Kitchen and Dining Room
- Home Office
- Laundry Room
Kitchen
- Butlers Pantry
- Gas Range
- Range Hood
- Microwave
- Plumbed For Ice Maker
- Dishwasher
- ENERGY STAR Qualified Appliances
- Quartz Countertops
Flooring
- Wood
- Tile
Bedrooms and Bathrooms
- 3 Bedrooms
- Walk-In Closet
- Low Flow Plumbing Fixtures
- Bathtub
- Shower Only
Home Security
Accessible Home Design
- Accessible Elevator Installed
- Accessible Washer and Dryer
Eco-Friendly Details
- Energy-Efficient Lighting
- Energy-Efficient Thermostat
- Watersense Fixture
Outdoor Features
- Covered patio or porch
Schools
- Wake County Schools Elementary And Middle School
- Wake County Schools High School
Utilities
- Forced Air Heating and Cooling System
- Heat Pump System
- Electric Water Heater
- High Speed Internet
- Cable TV Available
Community Details
Overview
- Association fees include insurance, ground maintenance, maintenance structure, sewer, trash, water
- Towne Properties Association, Phone Number (919) 878-8787
- The Fairweather Subdivision
Recreation
- Fitness Center
Security
- Fire and Smoke Detector
Map
Home Values in the Area
Average Home Value in this Area
Property History
| Date | Event | Price | Change | Sq Ft Price |
|---|---|---|---|---|
| 04/22/2025 04/22/25 | Pending | -- | -- | -- |
| 02/12/2025 02/12/25 | For Sale | $1,550,000 | -0.6% | $575 / Sq Ft |
| 12/15/2023 12/15/23 | Off Market | $1,560,000 | -- | -- |
| 12/20/2021 12/20/21 | Sold | $1,560,000 | 0.0% | $576 / Sq Ft |
| 11/06/2021 11/06/21 | Pending | -- | -- | -- |
| 04/08/2021 04/08/21 | For Sale | $1,560,000 | 0.0% | $576 / Sq Ft |
| 04/08/2021 04/08/21 | Price Changed | $1,560,000 | +11.4% | $576 / Sq Ft |
| 10/19/2018 10/19/18 | Pending | -- | -- | -- |
| 05/22/2018 05/22/18 | For Sale | $1,400,000 | -- | $517 / Sq Ft |
Tax History
| Year | Tax Paid | Tax Assessment Tax Assessment Total Assessment is a certain percentage of the fair market value that is determined by local assessors to be the total taxable value of land and additions on the property. | Land | Improvement |
|---|---|---|---|---|
| 2024 | $7,742 | $824,528 | $0 | $824,528 |
| 2023 | $10,328 | $641,781 | $0 | $641,781 |
| 2022 | $9,595 | $641,781 | $0 | $641,781 |
| 2021 | $6,265 | $641,781 | $0 | $641,781 |
Similar Homes in Raleigh, NC
Source: Doorify MLS
MLS Number: 2193465
APN: 1703.41-56-0643-010
- 523 S West St Unit 404
- 523 S West St Unit 409
- 523 S West St Unit 502
- 523 S West St Unit 305
- 515 W Lenoir St Unit 102
- 515 W Lenoir St Unit 101
- 524 S Boylan Ave
- 709 S Boylan Ave
- 200 S Dawson St Unit 103
- 200 S Dawson St Unit 406
- 1005 W Lenoir St
- 317 W Morgan St Unit 317
- 317 W Morgan St Unit 405
- 914 Dorothea Dr
- 1105 W Lenoir St
- 319 Fayetteville St Unit 315
- 319 Fayetteville St Unit 207
- 319 Fayetteville St Unit 509
- 301 Fayetteville St Unit 3205
- 301 Fayetteville St Unit 2505
