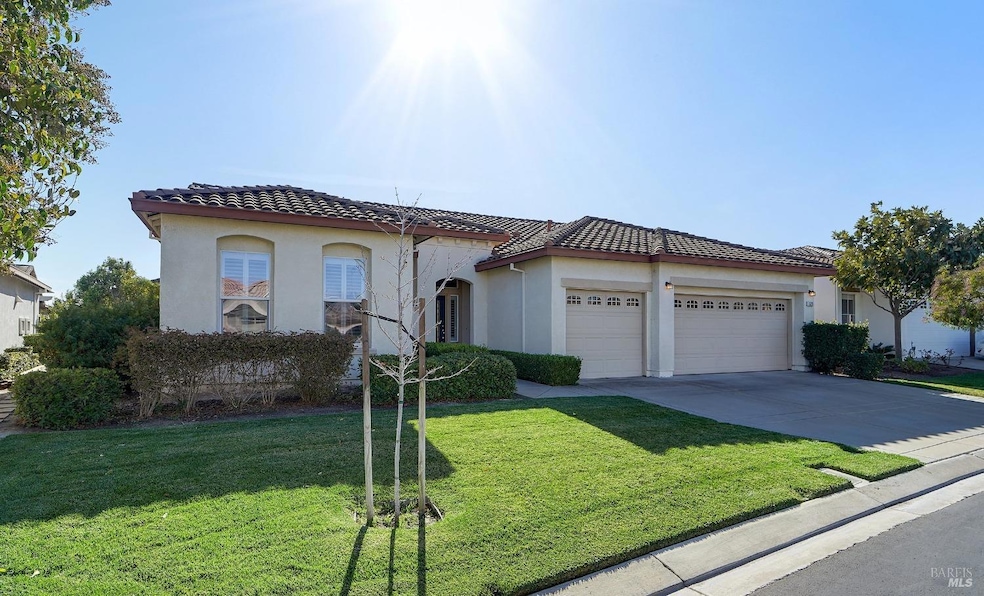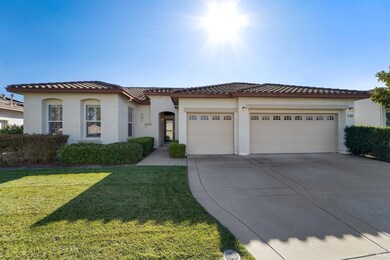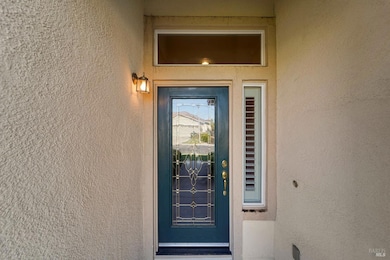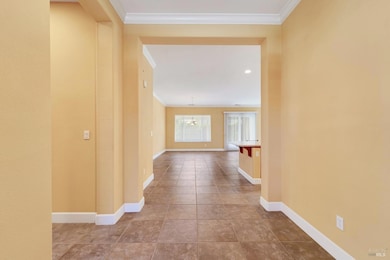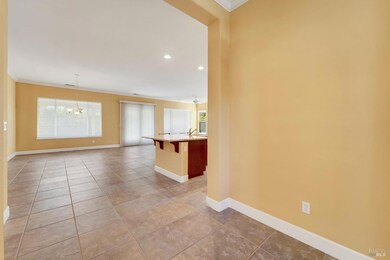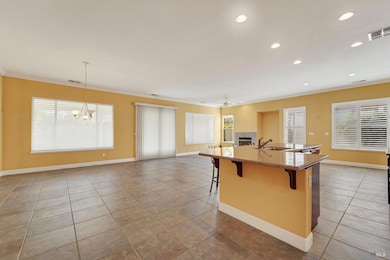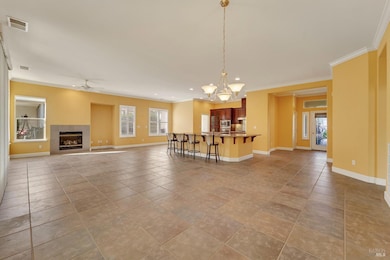
523 Twin Pines Dr Rio Vista, CA 94571
Estimated payment $3,672/month
Highlights
- Fitness Center
- Solar Power System
- Clubhouse
- Indoor Pool
- Gated Community
- Great Room
About This Home
Located in Trilogy, a Master Planned Gated Community, this is Resort Living at its Finest! This Home boasts over 2000 Sq Ft & Wonderful Upgrades! Features include a Gorgeous Glass Front Door, Stunning Deep Cherrywood Cabinetry throughout, 18"Tile Flooring, Plantation Shutters, along with Custom Shades & Stylish Ceiling Fans. Spacious Great Room is Perfect for Entertaining. You'll Love this Kitchen, Complete with Granite Countertops & Back Splash, Breakfast Bar, a Separate Island for Food Prep, Stainless GE Profile Appliances, including a 5 Burner Gas Cooktop, Built-in Microwave & Separate Oven, Dishwasher & a Custom Side by Side GE Refrigerator. The Office/Den includes an Attractive Built-In Desk & Bookshelves. Primary Bedroom/Bath offers Plantation Shutters, Crown Molding, a Walk-in Shower, Roman Style Jet Tub & a Linen Cabinet. Both Bathrooms have Striking Italian Tile. The Laundry Room offers a Sink, Tile Counter, High End Maytag Washer & Trouble Free Neptune Dryer that you Can either Hang Your Clothes to Dry, Lay them Flat, or Tumble Dry them! Interior being Painted by May 4th. Also Included is a Sunbuster Patio Cover/Enclosure + Leased Solar System that will CUT Down on Those High Electric Bills! COMPETITIVELY PRICED with All of these Features!
Open House Schedule
-
Saturday, April 26, 202512:00 to 4:00 pm4/26/2025 12:00:00 PM +00:004/26/2025 4:00:00 PM +00:00MOTIVATED SELLER has REDUCED this Home to SELL!! We are the LOWEST PRICE with 2000 Sq. Ft. or More! Oooodles of Upgrades ~ Over 2000 Sq. Ft. of Fine Living & will be FRESHLY PAINTED by 05/03 ! Plus . . . 18” Custom Tile Flooring, Plantation Shutters + Custom Shades, Stylish Ceiling Fans, Crown Molding, a Chef Inspired Kitchen with Granite Countertops, Loads of Cabinets, a Separate Island for Food Prep + an Office complete with an Attractive Built-In Desk & Bookshelves. The Full Bathrooms have Striking Italian Tile & Walk-in Showers. Separate Laundry Room offers a Tile Counter/Folding Area, Cherrywood Cabinets, a High End Maytag Washer & a Trouble Free Neptune Dryer that you Can Hang Your Clothes to Dry, Lay them Flat, or Tumble Dry them! Also Included is a 3 Car Garage with Epoxy Painted Floors, a Sunbuster Patio Cover & Enclosure + a Leased Solar System that will CUT Down on Those High Electric Bills! Live the Good Life in this Beautiful Active 55+ Adult Golf Course Community with ALL the AMENITIES you could Possibly WANT!! Numerous Social Club Activities & Soooo Much More! This Property is Minutes Away from Downtown Rio Vista, the Sacramento River & GREAT Fishing! A MUST SEE !!Add to Calendar
-
Sunday, April 27, 202512:00 to 3:00 pm4/27/2025 12:00:00 PM +00:004/27/2025 3:00:00 PM +00:00MOTIVATED SELLER has REDUCED this Home to SELL!! We are the LOWEST PRICE with 2000 Sq. Ft. or More! Oooodles of Upgrades ~ Over 2000 Sq. Ft. of Fine Living & will be FRESHLY PAINTED by 05/03 ! Plus . . . 18” Custom Tile Flooring, Plantation Shutters + Custom Shades, Stylish Ceiling Fans, Crown Molding, a Chef Inspired Kitchen with Granite Countertops, Loads of Cabinets, a Separate Island for Food Prep + an Office complete with an Attractive Built-In Desk & Bookshelves. The Full Bathrooms have Striking Italian Tile & Walk-in Showers. Separate Laundry Room offers a Tile Counter/Folding Area, Cherrywood Cabinets, a High End Maytag Washer & a Trouble Free Neptune Dryer that you Can Hang Your Clothes to Dry, Lay them Flat, or Tumble Dry them! Also Included is a 3 Car Garage with Epoxy Painted Floors, a Sunbuster Patio Cover & Enclosure + a Leased Solar System that will CUT Down on Those High Electric Bills! Live the Good Life in this Beautiful Active 55+ Adult Golf Course Community with ALL the AMENITIES you could Possibly WANT!! Numerous Social Club Activities & Soooo Much More! This Property is Minutes Away from Downtown Rio Vista, the Sacramento River & GREAT Fishing! A MUST SEE !!Add to Calendar
Home Details
Home Type
- Single Family
Est. Annual Taxes
- $5,252
Year Built
- Built in 2004 | Remodeled
Lot Details
- 6,564 Sq Ft Lot
- Back Yard Fenced
- Aluminum or Metal Fence
- Landscaped
- Sprinkler System
HOA Fees
- $282 Monthly HOA Fees
Parking
- 3 Car Attached Garage
- Front Facing Garage
- Garage Door Opener
Home Design
- Slab Foundation
- Tile Roof
- Stucco
Interior Spaces
- 2,031 Sq Ft Home
- 1-Story Property
- Ceiling Fan
- Gas Log Fireplace
- Formal Entry
- Great Room
- Living Room with Fireplace
- Home Office
Kitchen
- Built-In Electric Oven
- Self-Cleaning Oven
- Built-In Gas Range
- Range Hood
- Microwave
- Ice Maker
- Dishwasher
- Kitchen Island
- Granite Countertops
- Concrete Kitchen Countertops
- Disposal
Flooring
- Carpet
- Tile
Bedrooms and Bathrooms
- 2 Bedrooms
- Dual Closets
- Walk-In Closet
- Bathroom on Main Level
- 2 Full Bathrooms
- Tile Bathroom Countertop
- Separate Shower
Laundry
- Laundry Room
- Dryer
- Washer
- Sink Near Laundry
Home Security
- Security Gate
- Carbon Monoxide Detectors
- Fire and Smoke Detector
Pool
- Indoor Pool
- Pool and Spa
- In Ground Pool
- Fence Around Pool
Utilities
- Central Heating and Cooling System
- Heating System Uses Gas
- Gas Water Heater
Additional Features
- Solar Power System
- Covered patio or porch
Listing and Financial Details
- Assessor Parcel Number 0176-234-060
Community Details
Overview
- Association fees include common areas, ground maintenance, management, pool, recreation facility, road, security
- Trilogy At Rio Vista Association, Phone Number (707) 374-4843
- Built by Shea Homes
- Trilogy Subdivision
Amenities
- Community Barbecue Grill
- Clubhouse
Recreation
- Tennis Courts
- Outdoor Game Court
- Fitness Center
- Community Pool
- Community Spa
- Park
- Dog Park
Security
- Gated Community
Map
Home Values in the Area
Average Home Value in this Area
Tax History
| Year | Tax Paid | Tax Assessment Tax Assessment Total Assessment is a certain percentage of the fair market value that is determined by local assessors to be the total taxable value of land and additions on the property. | Land | Improvement |
|---|---|---|---|---|
| 2024 | $5,252 | $484,000 | $77,000 | $407,000 |
| 2023 | $5,336 | $484,000 | $77,000 | $407,000 |
| 2022 | $5,351 | $484,000 | $77,000 | $407,000 |
| 2021 | $4,808 | $438,000 | $74,000 | $364,000 |
| 2020 | $4,506 | $424,000 | $76,000 | $348,000 |
| 2019 | $4,338 | $416,000 | $79,000 | $337,000 |
| 2018 | $4,532 | $416,000 | $79,000 | $337,000 |
| 2017 | $4,266 | $405,000 | $81,000 | $324,000 |
| 2016 | $3,843 | $365,000 | $73,000 | $292,000 |
| 2015 | $3,832 | $359,000 | $72,000 | $287,000 |
| 2014 | $3,502 | $313,000 | $63,000 | $250,000 |
Property History
| Date | Event | Price | Change | Sq Ft Price |
|---|---|---|---|---|
| 04/07/2025 04/07/25 | Price Changed | $529,000 | -1.5% | $260 / Sq Ft |
| 03/15/2025 03/15/25 | Price Changed | $537,000 | -2.2% | $264 / Sq Ft |
| 03/05/2025 03/05/25 | For Sale | $549,000 | 0.0% | $270 / Sq Ft |
| 03/04/2025 03/04/25 | Off Market | $549,000 | -- | -- |
| 01/14/2025 01/14/25 | Price Changed | $549,000 | -4.5% | $270 / Sq Ft |
| 11/09/2024 11/09/24 | For Sale | $575,000 | -- | $283 / Sq Ft |
Deed History
| Date | Type | Sale Price | Title Company |
|---|---|---|---|
| Interfamily Deed Transfer | -- | None Available | |
| Grant Deed | $390,500 | First American Title Co |
Mortgage History
| Date | Status | Loan Amount | Loan Type |
|---|---|---|---|
| Open | $250,000 | Credit Line Revolving | |
| Closed | $300,000 | Purchase Money Mortgage |
Similar Homes in Rio Vista, CA
Source: Bay Area Real Estate Information Services (BAREIS)
MLS Number: 324088542
APN: 0176-234-060
- 430 Western Hills Dr
- 523 Twin Pines Dr
- 544 Birch Ridge Dr
- 404 Brockton Place
- 17 Arrowhead Ct
- 13 Arrowhead Ct
- 409 Laurel Place
- 503 Twin Lakes Ln
- 734 Deerfield Way
- 334 Brockton Place
- 420 Cypress Dr
- 504 Eagle Glen Way
- 402 Birch Ridge Dr
- 503 Eagle Glen Way
- 633 Deerfield Way
- 301 Edgewood Dr
- 713 Deerfield Way
- 507 Arlington Dr
- 506 Quail Walk Way
- 643 Meadowbrook Ln None
