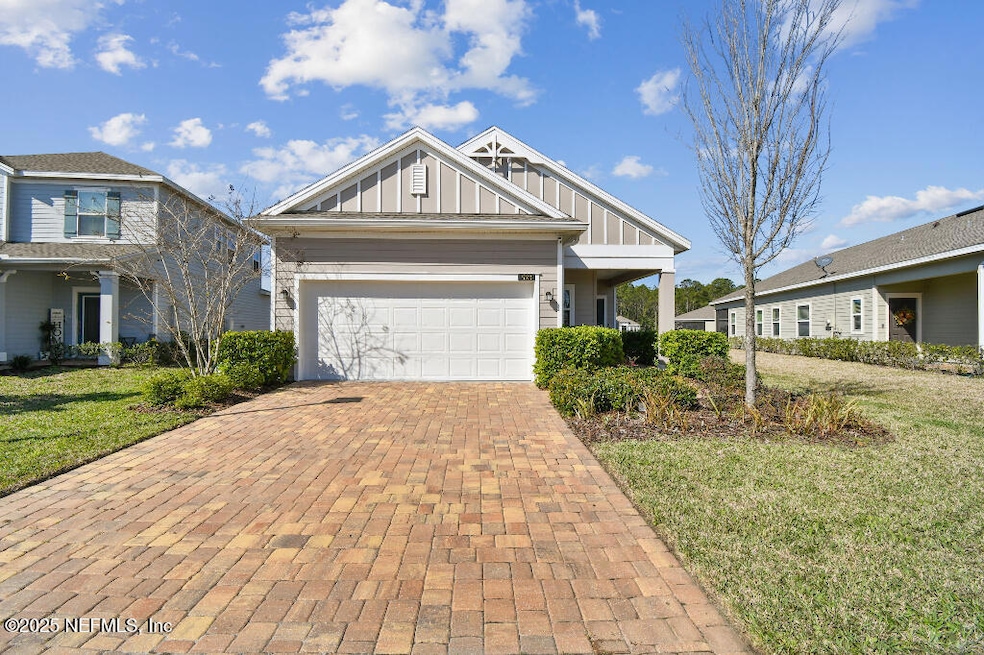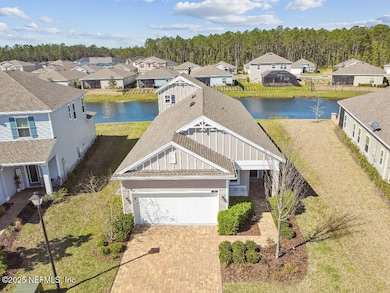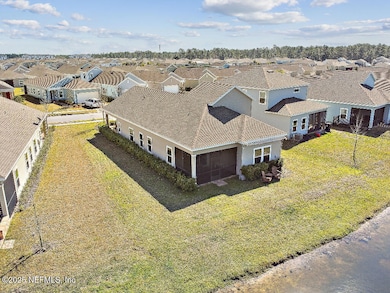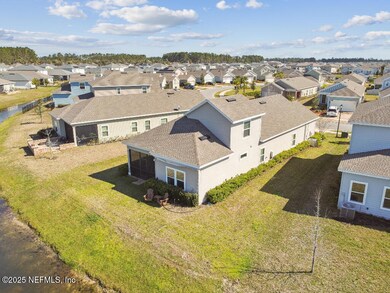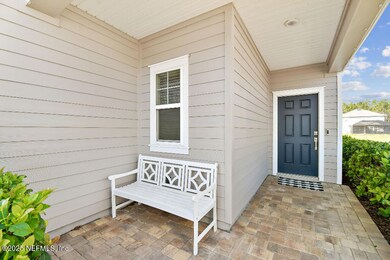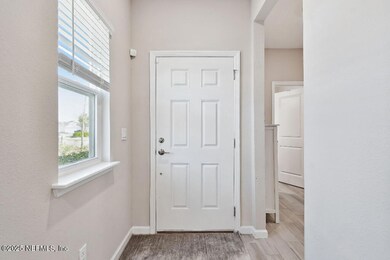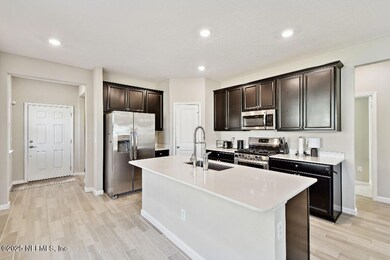
523 Tynes Blvd Middleburg, FL 32068
Oakleaf NeighborhoodEstimated payment $2,712/month
Highlights
- Golf Course Community
- Fitness Center
- Clubhouse
- Discovery Oaks Elementary School Rated A-
- Open Floorplan
- Traditional Architecture
About This Home
Stunning 3-Bedroom + 1-Bonus room, with 2.5-Bath Home in a quiet, but close to the road location with Water Views in GreyHawk. 15-years FHA loan transfer
Fully furnished house with stylish well-organized furniture, large beds, premium electronics including OLED TV's offers an ideal blend of comfort and style for family living.
Enjoy water views right from your backyard with private space. The screened lanai is the perfect spot to relax and enjoy the outdoors. Kitchen features Frigidaire appliances and is equipped with a reverse osmosis water purification system. Plenty of closet space and storage throughout the home to keep everything organized.
Located 7 minutes away from amenities center, you'll have easy access to the pool, playground, tennis and basketball courts, as well as a fitness center.
All within a walk/bike ride away from the elementary school. Everything you need for a vibrant, family-friendly lifestyle. Don't miss out on this opportunity AMAZING deal for 15 years FHA!!
Home Details
Home Type
- Single Family
Est. Annual Taxes
- $7,234
Year Built
- Built in 2021
HOA Fees
- $10 Monthly HOA Fees
Parking
- 2 Car Garage
- Garage Door Opener
Home Design
- Traditional Architecture
- Shingle Roof
Interior Spaces
- 1,950 Sq Ft Home
- 2-Story Property
- Open Floorplan
- Ceiling Fan
- Living Room
- Bonus Room
- Screened Porch
Kitchen
- Convection Oven
- Electric Cooktop
- Freezer
- Ice Maker
- Dishwasher
- Disposal
Flooring
- Carpet
- Tile
Bedrooms and Bathrooms
- 3 Bedrooms
- Walk-In Closet
Laundry
- Laundry in unit
- Dryer
- Front Loading Washer
Home Security
- Security System Owned
- Fire and Smoke Detector
Additional Features
- Patio
- Central Heating and Cooling System
Listing and Financial Details
- Assessor Parcel Number 18-04-25-007953-056-31
Community Details
Overview
- Association fees include ground maintenance
- Grey Hawk Estates Subdivision
Amenities
- Clubhouse
Recreation
- Golf Course Community
- Tennis Courts
- Community Basketball Court
- Community Playground
- Fitness Center
Map
Home Values in the Area
Average Home Value in this Area
Tax History
| Year | Tax Paid | Tax Assessment Tax Assessment Total Assessment is a certain percentage of the fair market value that is determined by local assessors to be the total taxable value of land and additions on the property. | Land | Improvement |
|---|---|---|---|---|
| 2024 | $7,234 | $311,886 | -- | -- |
| 2023 | $7,234 | $302,802 | $0 | $0 |
| 2022 | $6,702 | $293,983 | $50,000 | $243,983 |
| 2021 | $3,366 | $50,000 | $50,000 | $0 |
| 2020 | $2,333 | $8,500 | $8,500 | $0 |
Property History
| Date | Event | Price | Change | Sq Ft Price |
|---|---|---|---|---|
| 04/19/2025 04/19/25 | Price Changed | $375,999 | -0.5% | $193 / Sq Ft |
| 04/12/2025 04/12/25 | Price Changed | $377,999 | -0.8% | $194 / Sq Ft |
| 04/07/2025 04/07/25 | Price Changed | $380,999 | -0.5% | $195 / Sq Ft |
| 03/21/2025 03/21/25 | Price Changed | $382,999 | -0.5% | $196 / Sq Ft |
| 03/05/2025 03/05/25 | For Sale | $385,000 | -- | $197 / Sq Ft |
Deed History
| Date | Type | Sale Price | Title Company |
|---|---|---|---|
| Special Warranty Deed | $337,000 | Lennar Title Inc | |
| Special Warranty Deed | $4,664,000 | Attorney | |
| Special Warranty Deed | $3,536,772 | Attorney |
Mortgage History
| Date | Status | Loan Amount | Loan Type |
|---|---|---|---|
| Open | $330,880 | FHA |
Similar Homes in Middleburg, FL
Source: realMLS (Northeast Florida Multiple Listing Service)
MLS Number: 2073876
APN: 18-04-25-007953-056-31
- 547 Tynes Blvd
- 1742 Amberly Dr
- 1828 Amberly Dr
- 813 Laurel Valley Dr
- 3912 Bloomfield Ct
- 3943 Bloomfield Ct
- 1847 Amberly Dr
- 835 Laurel Valley Dr
- 3983 Bloomfield Ct
- 00 Royal Pines Dr
- 0 Royal Pines Dr
- 1861 Amberly Dr
- 1465 Shadow Creek Dr
- 1869 Amberly Dr
- 3922 Cloverdale Ct
- 3946 Cloverdale Ct
- 1468 Shadow Creek Dr
- 3991 Heatherbrook Place
- 3946 Royal Pines Dr
- 3950 Royal Pines Dr
