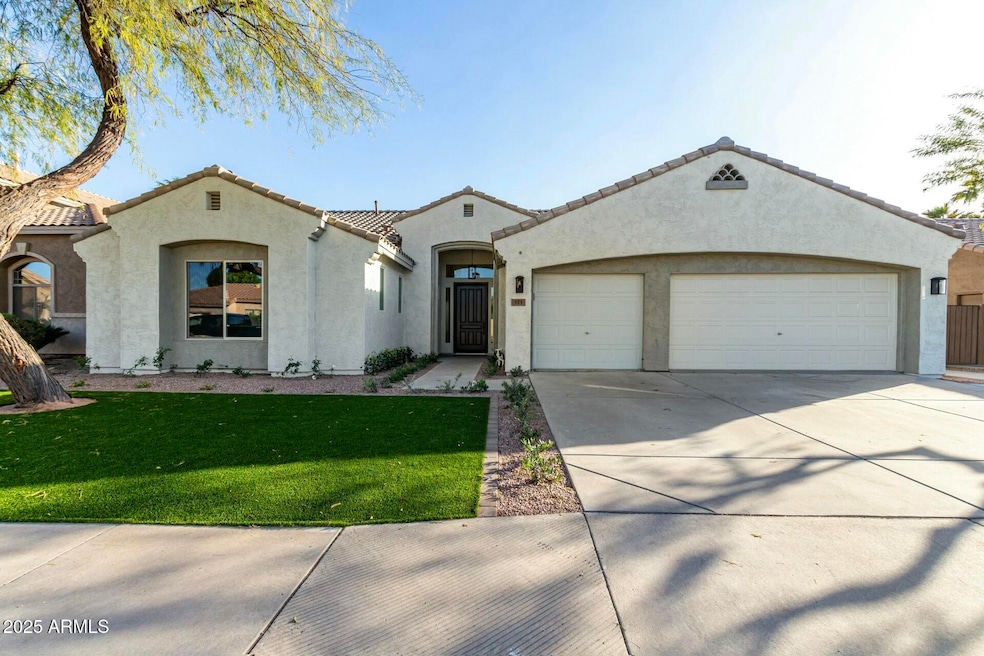
523 W Bluejay Dr Chandler, AZ 85286
Central Chandler NeighborhoodHighlights
- Play Pool
- 0.22 Acre Lot
- Wood Flooring
- T. Dale Hancock Elementary School Rated A
- Vaulted Ceiling
- Dual Vanity Sinks in Primary Bathroom
About This Home
As of February 2025Completely remodeled home with a 3 car garage and a pool!. Inside, you're welcomed by a living/dining room with soaring vaulted ceilings, recessed led lighting, a soothing palette, and real hard wood flooring. Spend enchanting evenings with loved ones in the great room, complete with plenty of windows for abundant natural light and French doors that lead to the backyard. The gorgeous kitchen boasts beautiful quartz counters, ample white shaker cabinets with crown moulding, a striking tile backsplash, SS appliances, a walk-in pantry, and an island with a breakfast bar. Double doors lead to the primary suite showcasing plush carpeting, a cozy sitting nook, a bathroom with double sinks, a soaking tub, a tiled shower with frameless glass and a walk-in closet with custom shelving. Create lasting memories in the charming backyard, complete with a covered patio, pristine artificial turf, and a sparkling pool for refreshing dips on hot days. Move into this fantastic gem today!
Home Details
Home Type
- Single Family
Est. Annual Taxes
- $2,538
Year Built
- Built in 2000
Lot Details
- 9,749 Sq Ft Lot
- Block Wall Fence
- Artificial Turf
HOA Fees
- $100 Monthly HOA Fees
Parking
- 3 Car Garage
Home Design
- Roof Updated in 2023
- Wood Frame Construction
- Tile Roof
- Stucco
Interior Spaces
- 2,750 Sq Ft Home
- 1-Story Property
- Vaulted Ceiling
- Ceiling Fan
Kitchen
- Kitchen Updated in 2025
- Breakfast Bar
- Built-In Microwave
- Kitchen Island
Flooring
- Floors Updated in 2025
- Wood
- Carpet
Bedrooms and Bathrooms
- 4 Bedrooms
- Bathroom Updated in 2025
- Primary Bathroom is a Full Bathroom
- 3 Bathrooms
- Dual Vanity Sinks in Primary Bathroom
- Bathtub With Separate Shower Stall
Schools
- T. Dale Hancock Elementary School
- Bogle Junior High School
- Hamilton High School
Utilities
- Cooling System Updated in 2024
- Cooling Available
- Heating Available
- High Speed Internet
- Cable TV Available
Additional Features
- No Interior Steps
- Play Pool
Listing and Financial Details
- Tax Lot 79
- Assessor Parcel Number 303-85-079
Community Details
Overview
- Association fees include ground maintenance
- Real Management Association, Phone Number (480) 704-2900
- Built by Shea Homes
- Carino Estates Subdivision
Recreation
- Community Playground
Map
Home Values in the Area
Average Home Value in this Area
Property History
| Date | Event | Price | Change | Sq Ft Price |
|---|---|---|---|---|
| 02/27/2025 02/27/25 | Sold | $843,000 | -0.8% | $307 / Sq Ft |
| 02/13/2025 02/13/25 | Pending | -- | -- | -- |
| 02/12/2025 02/12/25 | For Sale | $850,000 | -- | $309 / Sq Ft |
Tax History
| Year | Tax Paid | Tax Assessment Tax Assessment Total Assessment is a certain percentage of the fair market value that is determined by local assessors to be the total taxable value of land and additions on the property. | Land | Improvement |
|---|---|---|---|---|
| 2025 | $2,538 | $33,027 | -- | -- |
| 2024 | $2,485 | $31,454 | -- | -- |
| 2023 | $2,485 | $47,020 | $9,400 | $37,620 |
| 2022 | $2,398 | $35,050 | $7,010 | $28,040 |
| 2021 | $2,513 | $33,070 | $6,610 | $26,460 |
| 2020 | $2,502 | $30,780 | $6,150 | $24,630 |
| 2019 | $2,406 | $29,010 | $5,800 | $23,210 |
| 2018 | $2,330 | $27,500 | $5,500 | $22,000 |
| 2017 | $2,172 | $26,080 | $5,210 | $20,870 |
| 2016 | $2,092 | $27,400 | $5,480 | $21,920 |
| 2015 | $2,027 | $24,710 | $4,940 | $19,770 |
Mortgage History
| Date | Status | Loan Amount | Loan Type |
|---|---|---|---|
| Previous Owner | $590,000 | Seller Take Back | |
| Previous Owner | $150,000 | Credit Line Revolving | |
| Previous Owner | $100,000 | Credit Line Revolving | |
| Previous Owner | $33,800 | Credit Line Revolving | |
| Previous Owner | $143,150 | New Conventional | |
| Previous Owner | $165,400 | New Conventional |
Deed History
| Date | Type | Sale Price | Title Company |
|---|---|---|---|
| Warranty Deed | $843,000 | Ata Title Agency | |
| Warranty Deed | $590,000 | Clear Title Agency Of Arizona | |
| Warranty Deed | $590,000 | Clear Title Agency Of Arizona | |
| Warranty Deed | $515,000 | Clear Title Agency Of Arizona | |
| Interfamily Deed Transfer | -- | None Available | |
| Deed | $223,248 | First American Title | |
| Warranty Deed | -- | First American Title |
Similar Homes in Chandler, AZ
Source: Arizona Regional Multiple Listing Service (ARMLS)
MLS Number: 6819624
APN: 303-85-079
- 390 W Wisteria Place
- 280 W Wisteria Place
- 2870 S Tumbleweed Ln
- 250 W Queen Creek Rd Unit 206
- 250 W Queen Creek Rd Unit 240
- 250 W Queen Creek Rd Unit 146
- 250 W Queen Creek Rd Unit 229
- 3103 S Dakota Place
- 705 W Queen Creek Rd Unit 2078
- 705 W Queen Creek Rd Unit 1154
- 705 W Queen Creek Rd Unit 1201
- 705 W Queen Creek Rd Unit 2158
- 705 W Queen Creek Rd Unit 1059
- 705 W Queen Creek Rd Unit 2006
- 3331 S Vine St
- 723 W Canary Way
- 2662 S Iowa St
- 141 W Roadrunner Dr
- 3411 S Vine St
- 203 W Raven Dr
