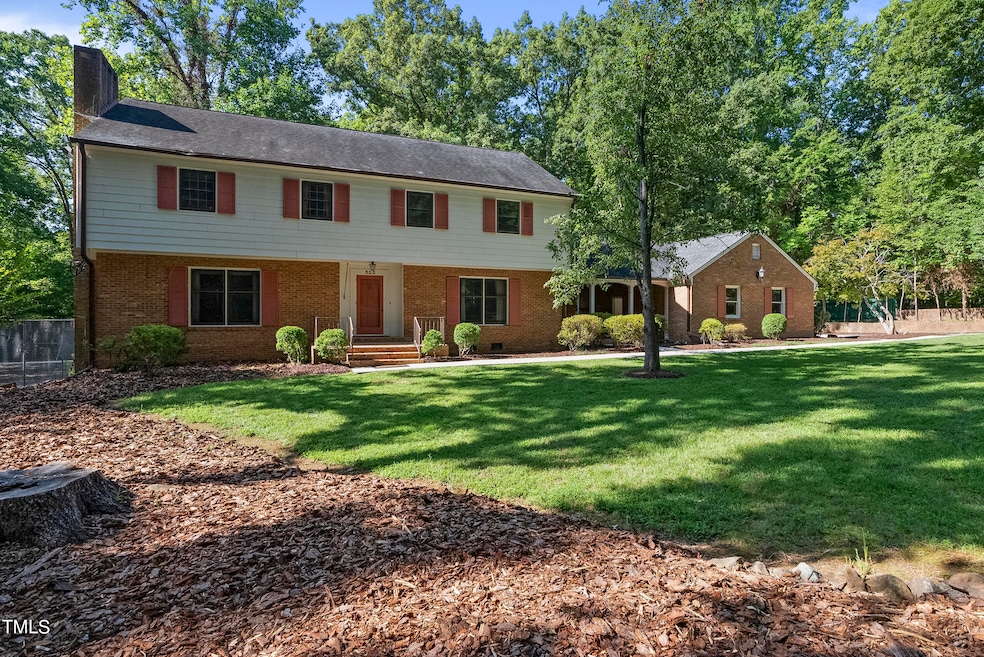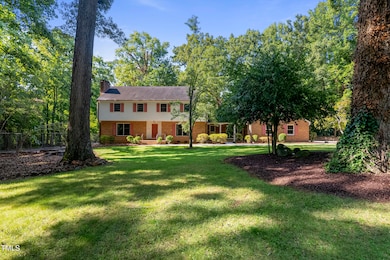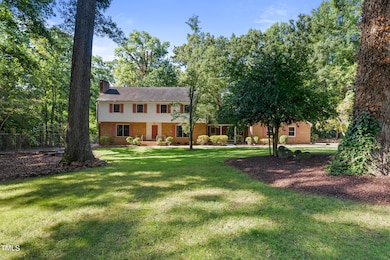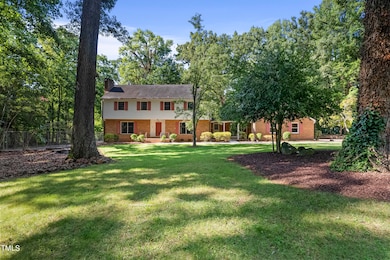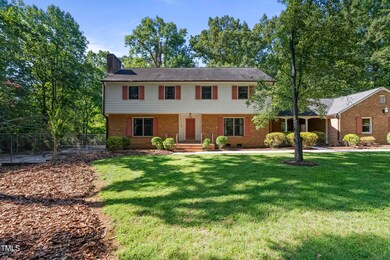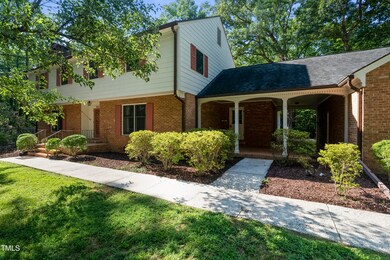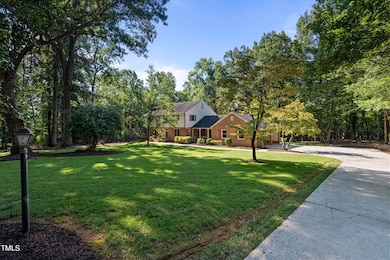
523 W Glendale St Siler City, NC 27344
Highlights
- Horses Allowed On Property
- Spa
- Forest View
- Tennis Courts
- Property is near a clubhouse
- Family Room with Fireplace
About This Home
As of February 2025Link to video of the property: https://drive.google.com/file/d/1n0hb2o9nD3O2GziTCFnLGR4JpuMFESx5/view?usp=drivesdk
Welcome home! Located on the end of a quiet, no-thru street in a highly sought-after neighborhood. This charming 5-bedroom, 3-bathroom home offers the perfect blend of privacy and convenience. With one bedroom and one full bathroom on the main level, this home is ideal for future living arrangements or guest quarters.
Nestled on a wooded 1-acre lot, this home provides plenty of shade and seclusion. The beautiful, wooded street leading to the property adds to the peaceful ambiance of the neighborhood.
The finished basement is perfect for entertaining, with a spacious layout, a bar with running water, ample bar space, and kitchen cabinets for storage. There is a convenient entrance and exit that leads directly to the tennis court, making it easy to enjoy outdoor activities and gatherings with friends and family. Enjoy time on the patio, perfectly situated between the tennis court and basement entryway - great for hosting and entertaining as beverages and refreshments are close by at the wet bar. Step inside the sauna room for relaxation time, conveniently located right off the patio.
Situated on the other side of the patio is an entire room dedicated to spa-like living. Surrounded by floor-to-ceiling windows that offer picturesque views of the lush tree scenery, this room feels like a serene retreat high above the treetops. The gorgeous wood wall paneling in bright autumn tones adds warmth and charm to the space, creating a cozy and inviting atmosphere. Relax and unwind in this tranquil setting!
Situated near the Siler City Country Club, this home offers a prime location without the restrictions of a traditional neighborhood association. Become a member to enjoy the benefits of country club living while maintaining the privacy and freedom of your own property and NO HOA.
The owners have taken great care of the home and property since they acquired it in 1986. The owners made this house their home by installing hardwood floors, skylight windows, and built-in cabinets, all while closing in their patio and deck for 2 additional bonus rooms. The skylight windows were replaced a couple of years back, and the roof was replaced in 2018. The owners have also installed new flooring and paneling in the basement perfect for the next gathering.
Built in 1963, this home holds a special place in the history of the neighborhood. Many prominent figures, including mayors, commissioners, and doctors, once called this street home. This is a rare opportunity to own a piece of local history and create lasting memories in a home with deep roots in the community.
Don't miss out on the chance to make this unique and special property your own. Come see all that this home has to offer and start envisioning your future in this cozy and inviting space.
Last Buyer's Agent
Non Member
Non Member Office
Home Details
Home Type
- Single Family
Est. Annual Taxes
- $3,574
Year Built
- Built in 1963
Lot Details
- 0.99 Acre Lot
- Cul-De-Sac
- Private Entrance
- Corner Lot
- Paved or Partially Paved Lot
- Cleared Lot
- Partially Wooded Lot
- Few Trees
- Private Yard
- Back and Front Yard
Home Design
- Traditional Architecture
- Brick Exterior Construction
- Concrete Foundation
- Block Foundation
- Architectural Shingle Roof
Interior Spaces
- 2-Story Property
- Ceiling Fan
- Skylights
- Wood Burning Fireplace
- Raised Hearth
- Double Pane Windows
- Plantation Shutters
- Drapes & Rods
- Family Room with Fireplace
- 2 Fireplaces
- Great Room
- Living Room
- Dining Room
- Den with Fireplace
- Bonus Room
- Forest Views
Kitchen
- Double Oven
- Built-In Electric Range
- Microwave
- Freezer
- Ice Maker
- Dishwasher
- Disposal
Flooring
- Wood
- Parquet
- Carpet
- Ceramic Tile
Bedrooms and Bathrooms
- 5 Bedrooms
- Main Floor Bedroom
- 3 Full Bathrooms
Laundry
- Laundry Room
- Laundry on main level
- Sink Near Laundry
- Washer and Electric Dryer Hookup
Finished Basement
- Heated Basement
- Walk-Out Basement
- Basement Fills Entire Space Under The House
- Walk-Up Access
- Interior and Exterior Basement Entry
- Crawl Space
Parking
- 2 Parking Spaces
- 2 Attached Carport Spaces
Accessible Home Design
- Therapeutic Whirlpool
- Accessible Bedroom
Outdoor Features
- Spa
- Tennis Courts
- Rain Gutters
Location
- Property is near a clubhouse
- Suburban Location
Schools
- Siler City Elementary School
- Chatham Middle School
- Jordan Matthews High School
Horse Facilities and Amenities
- Horses Allowed On Property
Utilities
- Central Air
- Heating Available
- Cable TV Available
Listing and Financial Details
- Assessor Parcel Number SC-122-3-4A
Community Details
Overview
- No Home Owners Association
Recreation
- Tennis Courts
Map
Home Values in the Area
Average Home Value in this Area
Property History
| Date | Event | Price | Change | Sq Ft Price |
|---|---|---|---|---|
| 02/13/2025 02/13/25 | Sold | $520,000 | -13.2% | $107 / Sq Ft |
| 01/06/2025 01/06/25 | Pending | -- | -- | -- |
| 08/07/2024 08/07/24 | For Sale | $599,000 | -- | $123 / Sq Ft |
Tax History
| Year | Tax Paid | Tax Assessment Tax Assessment Total Assessment is a certain percentage of the fair market value that is determined by local assessors to be the total taxable value of land and additions on the property. | Land | Improvement |
|---|---|---|---|---|
| 2024 | $3,574 | $282,544 | $32,370 | $250,174 |
| 2023 | $3,574 | $282,544 | $32,370 | $250,174 |
| 2022 | $3,405 | $282,544 | $32,370 | $250,174 |
| 2021 | $3,405 | $282,544 | $32,370 | $250,174 |
| 2020 | $3,305 | $273,110 | $32,370 | $240,740 |
| 2019 | $3,305 | $273,110 | $32,370 | $240,740 |
| 2018 | $3,108 | $273,110 | $32,370 | $240,740 |
| 2017 | $3,108 | $273,110 | $32,370 | $240,740 |
| 2016 | $3,331 | $299,095 | $32,370 | $266,725 |
| 2015 | $3,296 | $299,095 | $32,370 | $266,725 |
| 2014 | $3,296 | $299,095 | $32,370 | $266,725 |
| 2013 | -- | $299,095 | $32,370 | $266,725 |
Mortgage History
| Date | Status | Loan Amount | Loan Type |
|---|---|---|---|
| Open | $494,000 | New Conventional | |
| Closed | $494,000 | New Conventional |
Deed History
| Date | Type | Sale Price | Title Company |
|---|---|---|---|
| Warranty Deed | $520,000 | None Listed On Document | |
| Warranty Deed | $520,000 | None Listed On Document | |
| Warranty Deed | -- | None Available |
Similar Homes in Siler City, NC
Source: Doorify MLS
MLS Number: 10045577
APN: 61323
- 513 W Glendale St
- 104 N Garden Ave
- 254 Pine Forest Dr
- 516 W 4th St
- Tbd E Finch St
- 11 Pine Forest Dr
- 191 Pine Lake Dr
- Tbd Elk Ln
- 3125 W 3rd St
- 1017 S 2nd Ave
- 404 W 9th St
- 420 W 10th St
- 901 Tanglewood Dr
- Lot 10 Hilltop Dr
- 1101 Driftwood Dr
- 1016 Driftwood Dr
- 108 Hilltop Dr
- 1103 Driftwood Dr
- 0 Brower Rd
- 00 U S Highway 64
