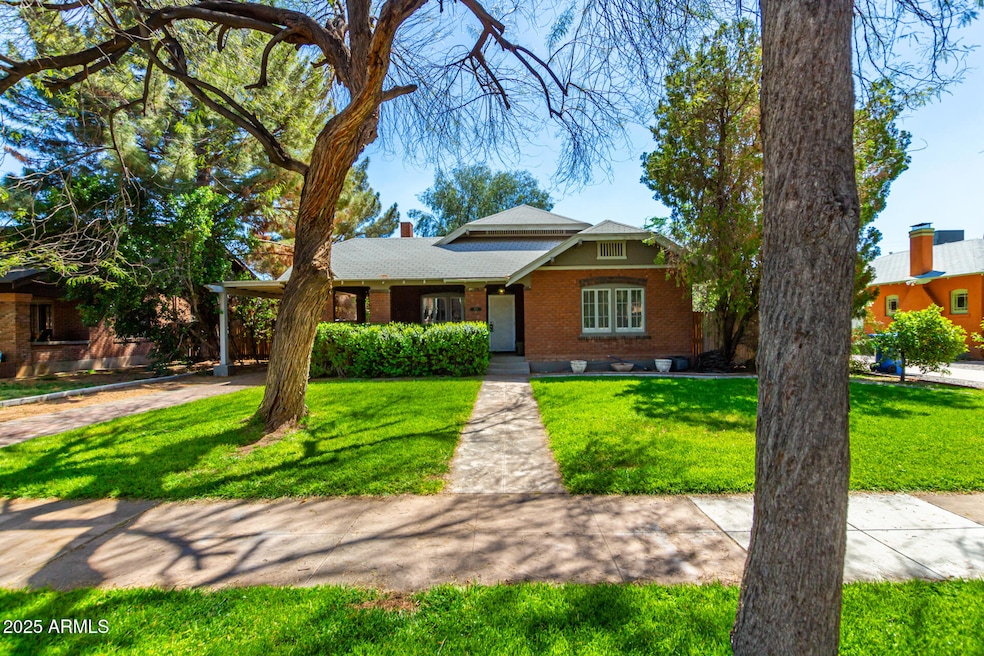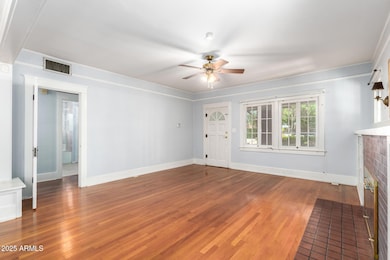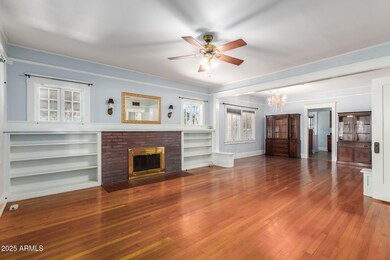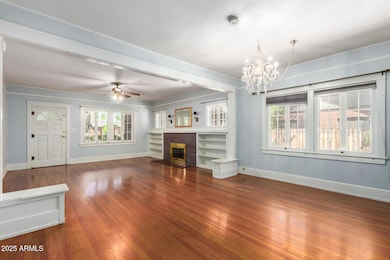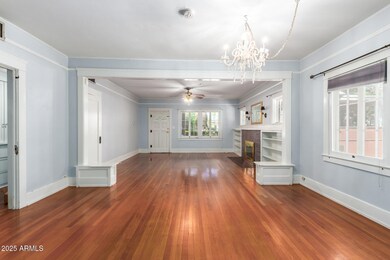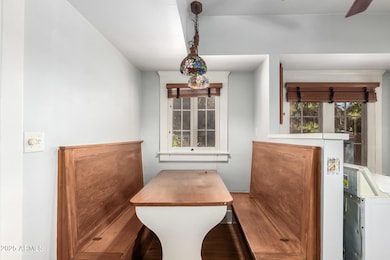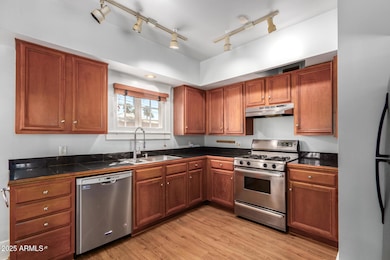
523 W Willetta St Phoenix, AZ 85003
Downtown Phoenix NeighborhoodEstimated payment $6,604/month
Highlights
- Guest House
- Private Pool
- 1 Fireplace
- Phoenix Coding Academy Rated A
- Wood Flooring
- No HOA
About This Home
INCOME PROPERTY! Cut your mortgage in half. Rare opportunity to own a 2 story income- producing guest house while you live, work and play in one of the most desirable historic neighborhoods of Phoenix. Gorgeous, 3 bdr/3bath main house with heated, redecked pebble tech pool. Main house is completely separated from guest houses, with separate entrances and separate yards, for complete privacy. Main house is full of original historic charm including crystal door knobs, antique brass hardware and original hardwood floors. Main house has three separate exits making it easy to set up for a home office and home workout space. Enjoy the walkability of Roosevelt Row and 7th Ave and McDowell and proximity to ASU. Historic Tax rate of 50% off for owner occupants.
Home Details
Home Type
- Single Family
Est. Annual Taxes
- $2,365
Year Built
- Built in 1923
Lot Details
- 9,425 Sq Ft Lot
- Wood Fence
- Block Wall Fence
- Sprinklers on Timer
- Grass Covered Lot
Home Design
- Brick Exterior Construction
- Composition Roof
Interior Spaces
- 2,649 Sq Ft Home
- 1-Story Property
- Ceiling Fan
- 1 Fireplace
Kitchen
- Eat-In Kitchen
- Breakfast Bar
Flooring
- Wood
- Laminate
Bedrooms and Bathrooms
- 5 Bedrooms
- 5 Bathrooms
Parking
- 4 Open Parking Spaces
- 1 Carport Space
Pool
- Private Pool
- Fence Around Pool
Additional Homes
- Guest House
Schools
- Kenilworth Elementary School
- Central High School
Utilities
- Cooling Available
- Heating System Uses Natural Gas
- Tankless Water Heater
Community Details
- No Home Owners Association
- Association fees include no fees
- Kenilworth Lot # 16 Subdivision
Listing and Financial Details
- Tax Lot 16
- Assessor Parcel Number 111-31-035
Map
Home Values in the Area
Average Home Value in this Area
Tax History
| Year | Tax Paid | Tax Assessment Tax Assessment Total Assessment is a certain percentage of the fair market value that is determined by local assessors to be the total taxable value of land and additions on the property. | Land | Improvement |
|---|---|---|---|---|
| 2025 | $2,365 | $17,687 | -- | -- |
| 2024 | $2,342 | $16,845 | -- | -- |
| 2023 | $2,342 | $40,254 | $8,050 | $32,204 |
| 2022 | $2,279 | $32,064 | $6,412 | $25,652 |
| 2021 | $2,223 | $32,157 | $6,429 | $25,728 |
| 2020 | $2,249 | $28,840 | $5,768 | $23,072 |
| 2019 | $2,245 | $28,840 | $5,768 | $23,072 |
| 2018 | $2,321 | $25,047 | $5,009 | $20,038 |
| 2017 | $2,267 | $22,337 | $4,465 | $17,872 |
| 2016 | $2,202 | $19,699 | $3,939 | $15,760 |
| 2015 | $2,037 | $19,736 | $3,945 | $15,791 |
Property History
| Date | Event | Price | Change | Sq Ft Price |
|---|---|---|---|---|
| 04/14/2025 04/14/25 | Price Changed | $1,150,000 | +15.0% | $434 / Sq Ft |
| 03/30/2025 03/30/25 | For Sale | $999,999 | -- | $378 / Sq Ft |
Deed History
| Date | Type | Sale Price | Title Company |
|---|---|---|---|
| Interfamily Deed Transfer | -- | Clear Title Agency Of Arizon | |
| Warranty Deed | $362,500 | Clear Title Agency Of Arizon | |
| Interfamily Deed Transfer | -- | Clear Title Agency Of Arizon | |
| Warranty Deed | $179,900 | Fidelity Title | |
| Interfamily Deed Transfer | -- | -- | |
| Warranty Deed | $100,000 | Fidelity Title |
Mortgage History
| Date | Status | Loan Amount | Loan Type |
|---|---|---|---|
| Open | $400,000 | New Conventional | |
| Closed | $291,200 | New Conventional | |
| Closed | $290,000 | New Conventional | |
| Previous Owner | $234,200 | New Conventional | |
| Previous Owner | $25,000 | Unknown | |
| Previous Owner | $243,000 | Unknown | |
| Previous Owner | $20,000 | Unknown | |
| Previous Owner | $216,000 | Unknown | |
| Previous Owner | $161,900 | New Conventional | |
| Previous Owner | $95,000 | Seller Take Back |
Similar Homes in the area
Source: Arizona Regional Multiple Listing Service (ARMLS)
MLS Number: 6841731
APN: 111-31-035
- 324 W Culver St Unit 2
- 901 W Culver St
- 0000 N 3rd Ave
- 348 W Portland St
- 69 W Lynwood St
- 917 W Mcdowell Rd
- 1603 Palmcroft Dr SE
- 925 W Mcdowell Rd Unit 112
- 925 W Mcdowell Rd Unit 102
- 522 W Roosevelt St
- 1614 Palmcroft Dr SW
- 115 W Mcdowell Rd
- 521 W Granada Rd
- 1820 N 7th Ave
- 231 W Portland St
- 314 W Roosevelt St
- 777 W Roosevelt St Unit 2
- 304 W Roosevelt St Unit 102
- 38 W Lynwood St
- 139 W Granada Rd
