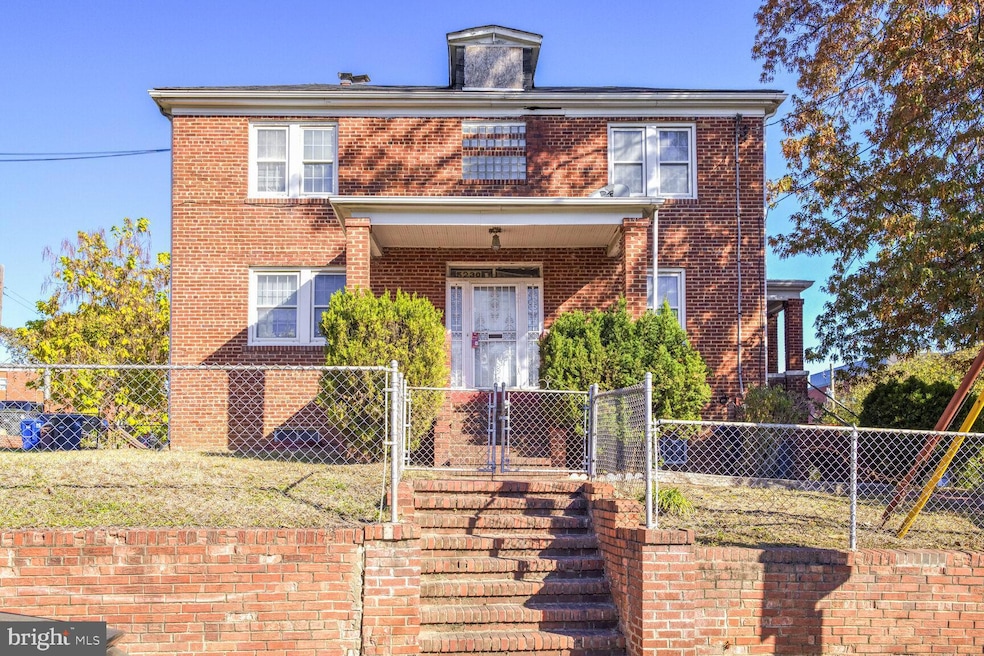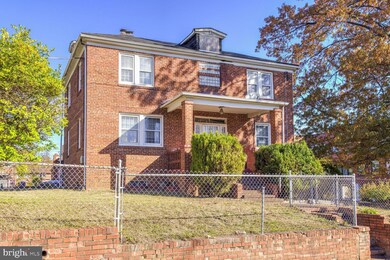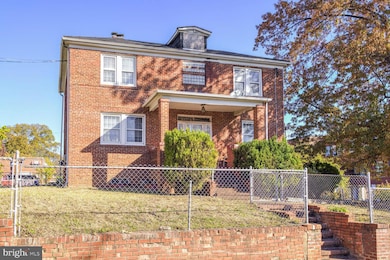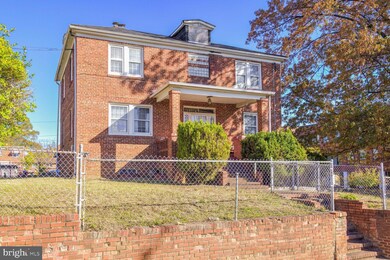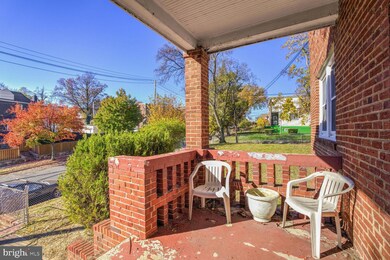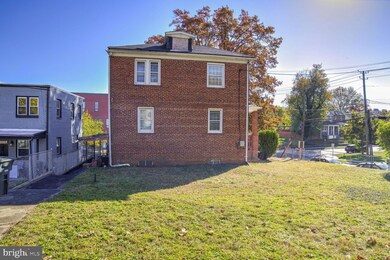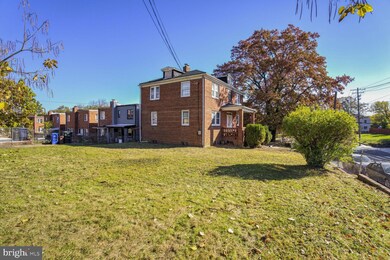
5230 Blaine St NE Washington, DC 20019
Lincoln Heights NeighborhoodHighlights
- Second Kitchen
- Traditional Floor Plan
- Wood Flooring
- Premium Lot
- Transitional Architecture
- Ceiling height of 9 feet or more
About This Home
As of December 2024Incredible Investment Opportunity in the Heart of Grant Park! Bring your vision to life with this spacious 5-bedroom, 3-bathroom brick home, offering great potential for the right buyer. Located on an extra-large corner lot, this property is packed with possibilities! Features include a private apartment with a separate entrance—ideal for rental income or multi-generational living—and charming curb appeal that will shine with some TLC. Just seconds from Capitol Heights Metro, multiple parks and recreation centers, and with easy access to downtown DC via East Capitol Street, this home is perfectly positioned for convenience and future growth. Whether you're looking to create your forever home or seeking a property with multiple income streams, this is a versatile opportunity. House sold AS-IS, allowing you to customize and restore this gem to its full potential. Offers, if any, due by 2pm on Wednesday, December 4.
Home Details
Home Type
- Single Family
Est. Annual Taxes
- $4,760
Year Built
- Built in 1948
Lot Details
- 5,583 Sq Ft Lot
- Property is Fully Fenced
- Chain Link Fence
- Premium Lot
- Corner Lot
- Level Lot
Home Design
- Transitional Architecture
- Fixer Upper
- Brick Exterior Construction
- Block Foundation
Interior Spaces
- Property has 2 Levels
- Traditional Floor Plan
- Ceiling height of 9 feet or more
Kitchen
- Second Kitchen
- Gas Oven or Range
Flooring
- Wood
- Carpet
Bedrooms and Bathrooms
- 3 Full Bathrooms
Partially Finished Basement
- Walk-Out Basement
- Basement Fills Entire Space Under The House
- Interior and Exterior Basement Entry
- Laundry in Basement
- Basement Windows
Parking
- 2 Parking Spaces
- 2 Driveway Spaces
- Fenced Parking
Utilities
- Forced Air Heating System
- Vented Exhaust Fan
- Natural Gas Water Heater
- Private Sewer
Community Details
- No Home Owners Association
- Deanwood Subdivision
Listing and Financial Details
- Tax Lot 801
- Assessor Parcel Number 5240//0801
Map
Home Values in the Area
Average Home Value in this Area
Property History
| Date | Event | Price | Change | Sq Ft Price |
|---|---|---|---|---|
| 12/18/2024 12/18/24 | Sold | $415,000 | +9.5% | $137 / Sq Ft |
| 11/27/2024 11/27/24 | For Sale | $379,000 | -- | $125 / Sq Ft |
Tax History
| Year | Tax Paid | Tax Assessment Tax Assessment Total Assessment is a certain percentage of the fair market value that is determined by local assessors to be the total taxable value of land and additions on the property. | Land | Improvement |
|---|---|---|---|---|
| 2024 | $4,760 | $559,990 | $159,950 | $400,040 |
| 2023 | $4,497 | $529,010 | $153,370 | $375,640 |
| 2022 | $4,038 | $475,030 | $149,680 | $325,350 |
| 2021 | $3,224 | $443,170 | $147,450 | $295,720 |
| 2020 | $3,629 | $426,920 | $141,250 | $285,670 |
| 2019 | $1,219 | $412,510 | $137,680 | $274,830 |
| 2018 | $1,167 | $379,660 | $0 | $0 |
| 2017 | $1,065 | $363,320 | $0 | $0 |
| 2016 | $971 | $318,040 | $0 | $0 |
| 2015 | $884 | $279,360 | $0 | $0 |
| 2014 | $852 | $270,780 | $0 | $0 |
Deed History
| Date | Type | Sale Price | Title Company |
|---|---|---|---|
| Personal Reps Deed | $415,000 | Monarch Title |
Similar Homes in the area
Source: Bright MLS
MLS Number: DCDC2167160
APN: 5240-0801
- 5200 Ames St NE
- 5206 Clay St NE
- 5224 Cloud Place NE
- 13 53rd Place SE
- 0 51st St NE
- 5409 E Capitol St SE
- 400 Division Ave NE
- 5614 Blaine St NE
- 322 56th St NE
- 225 56th Place NE
- 71 54th St SE
- 5500 Eads St NE
- 89 54th St SE
- 5021 A St SE Unit 5025
- 256 57th St NE
- 4910 E Capitol St NE
- 4908 E Capitol St NE
- 80 55th St SE
- 4938 Eads Place NE
- 89 55th St SE
