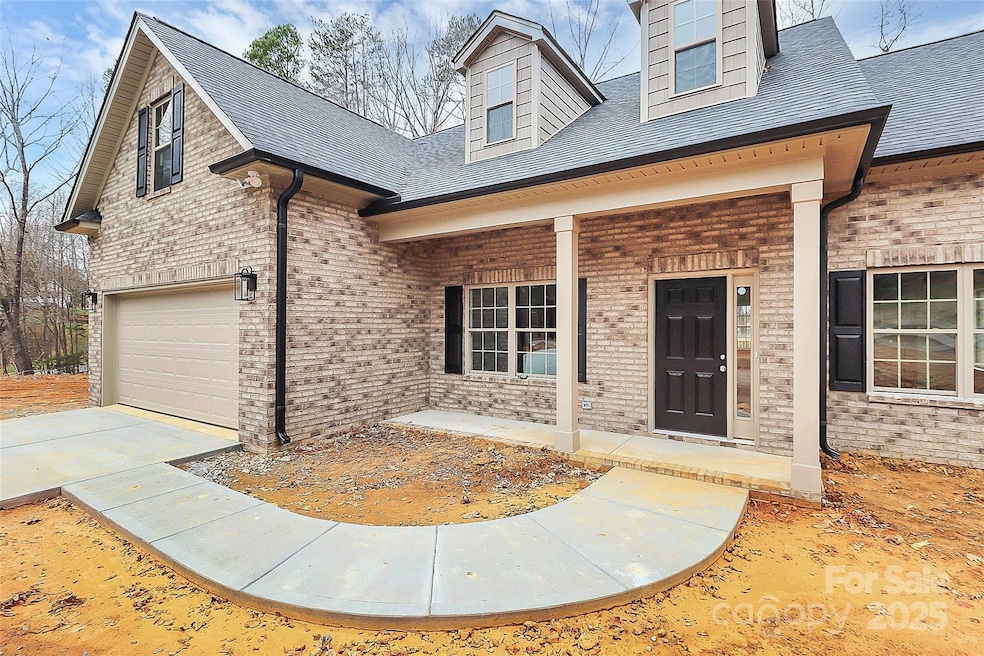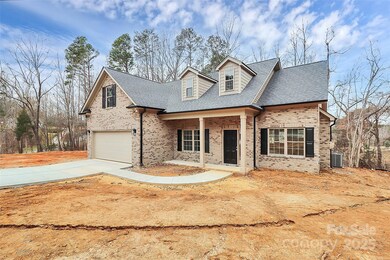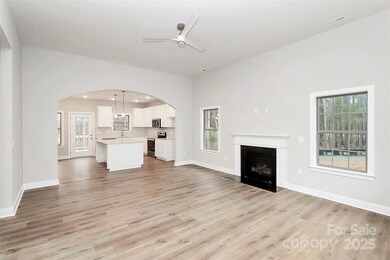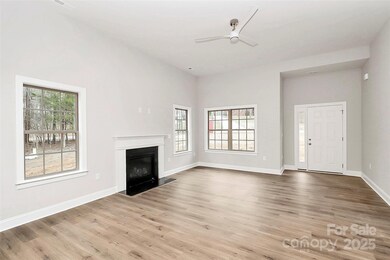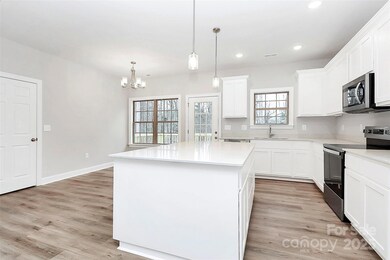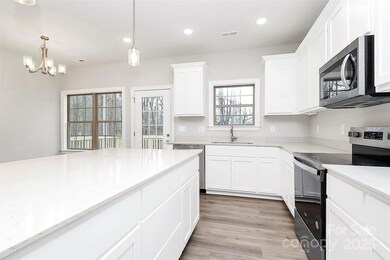
5230 Club View Dr Concord, NC 28025
Estimated payment $2,825/month
Highlights
- Under Construction
- Wooded Lot
- Fireplace
- Open Floorplan
- Transitional Architecture
- 2 Car Attached Garage
About This Home
Fantastic New, All Brick Home in a Great Area - Open Floor Plan on a Lot with Beautiful Views - Spacious Great Room with Gas Fireplace - LVP Flooring - Plus Carpet in Bedrooms and 3 Full Ceramic Baths all in 1800+ Sq Ft including the Upstairs Bonus Room & Bath!! Stainless Steel Appliances - Dishwasher , Range & Oven , Microwave -the Kitchen Cabinets have Soft Close Draws - Kitchen also has an Island with Breakfast Bar - Open Dining Area and Plenty of Great Room Space for Family and Friends!! Spacious Owner's Suite with Walk -in -Closet- Bath with Dual Sinks - Tub /Shower Combination with Linen Closet. The Secondary Bedrooms are on the main Level and there is a Large Bonus Room Upstairs with a Full Bath! You will enjoy Early Morning Coffee or an Evening Break on the Large Deck on the Rear of Your Home!! This Home is a MUST SEE!
Listing Agent
Douglas Carson, REALTORS Brokerage Email: dcmtgmoney@aol.com License #27031
Co-Listing Agent
Douglas Carson, REALTORS Brokerage Email: dcmtgmoney@aol.com License #169459
Home Details
Home Type
- Single Family
Est. Annual Taxes
- $480
Year Built
- Built in 2024 | Under Construction
Lot Details
- Sloped Lot
- Wooded Lot
- Property is zoned AO
Parking
- 2 Car Attached Garage
- Front Facing Garage
- Driveway
- 2 Open Parking Spaces
Home Design
- Home is estimated to be completed on 2/28/25
- Transitional Architecture
- Slab Foundation
- Four Sided Brick Exterior Elevation
Interior Spaces
- Open Floorplan
- Built-In Features
- Fireplace
- Entrance Foyer
- Electric Dryer Hookup
Kitchen
- Breakfast Bar
- Electric Oven
- Electric Range
- Microwave
- Dishwasher
- Kitchen Island
Bedrooms and Bathrooms
- 3 Main Level Bedrooms
- Split Bedroom Floorplan
- 3 Full Bathrooms
Utilities
- Central Air
- Heat Pump System
- Electric Water Heater
- Septic Tank
- Cable TV Available
Community Details
- Built by McGee
- Green Oaks Subdivision, Easton Floorplan
Listing and Financial Details
- Assessor Parcel Number 5558-33-9804-0000
Map
Home Values in the Area
Average Home Value in this Area
Tax History
| Year | Tax Paid | Tax Assessment Tax Assessment Total Assessment is a certain percentage of the fair market value that is determined by local assessors to be the total taxable value of land and additions on the property. | Land | Improvement |
|---|---|---|---|---|
| 2024 | $480 | $70,000 | $70,000 | $0 |
| 2023 | $332 | $40,000 | $40,000 | $0 |
| 2022 | $332 | $40,000 | $40,000 | $0 |
| 2021 | $326 | $40,000 | $40,000 | $0 |
| 2020 | $326 | $40,000 | $40,000 | $0 |
| 2019 | $375 | $46,000 | $46,000 | $0 |
| 2018 | $366 | $46,000 | $46,000 | $0 |
| 2017 | $347 | $46,000 | $46,000 | $0 |
| 2016 | $347 | $46,000 | $46,000 | $0 |
| 2015 | $343 | $46,000 | $46,000 | $0 |
| 2014 | $343 | $46,000 | $46,000 | $0 |
Property History
| Date | Event | Price | Change | Sq Ft Price |
|---|---|---|---|---|
| 03/03/2025 03/03/25 | Pending | -- | -- | -- |
| 02/15/2025 02/15/25 | For Sale | $499,900 | -- | $269 / Sq Ft |
Deed History
| Date | Type | Sale Price | Title Company |
|---|---|---|---|
| Warranty Deed | $490,000 | None Listed On Document | |
| Warranty Deed | -- | None Listed On Document | |
| Warranty Deed | $50,000 | None Available | |
| Warranty Deed | $620,000 | None Available |
Mortgage History
| Date | Status | Loan Amount | Loan Type |
|---|---|---|---|
| Previous Owner | $325,720 | Construction | |
| Previous Owner | $610,000 | Purchase Money Mortgage |
Similar Homes in Concord, NC
Source: Canopy MLS (Canopy Realtor® Association)
MLS Number: 4214919
APN: 5558-33-9804-0000
- 5306 Club View Dr
- 4561 Walden Pond Throughway
- 5650 Miami Church Rd
- 4641 Yellow Poplar Ln
- 4615 Yellow Poplar Ln
- 4815 Chadwick Dr
- Lot 4 Heathcliff Rd
- Lot 5 Heathcliff Rd
- Lot 2 Heathcliff Rd
- Lot 1 Heathcliff Rd
- Lot 3 Heathcliff Rd
- 4182 Heathcliff Rd
- 3855 N Carolina 200
- 5625 Us Highway 601 S
- 3400 Biggers Rd
- 3350 Miami Church Rd
- 6630 River Bend Rd
- 625 Hwy 601 Hwy S
- 3860 N Carolina 200
- 6823 Manatee Dr
