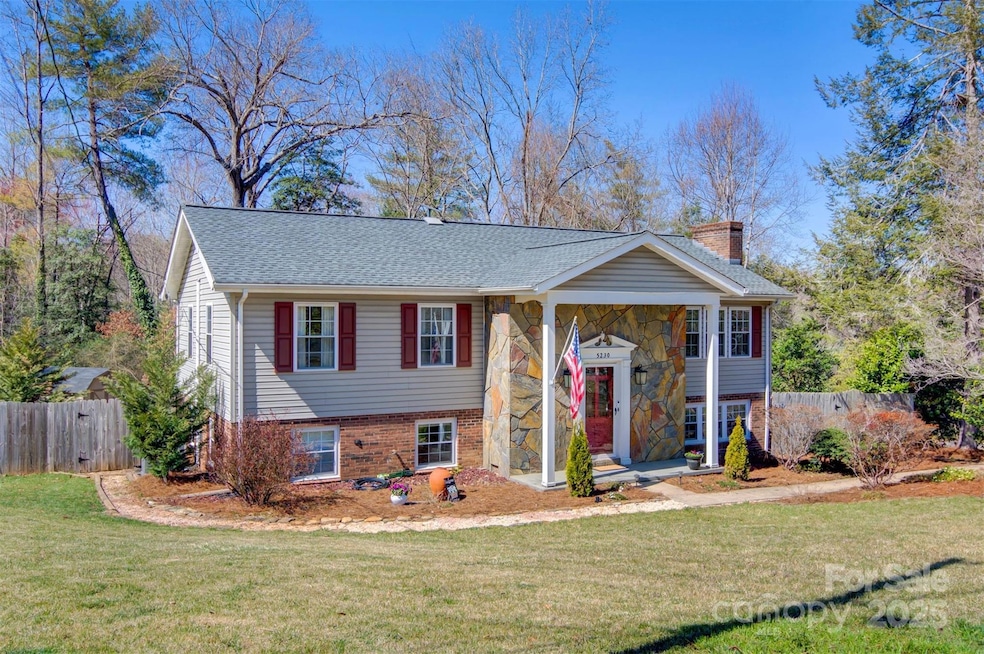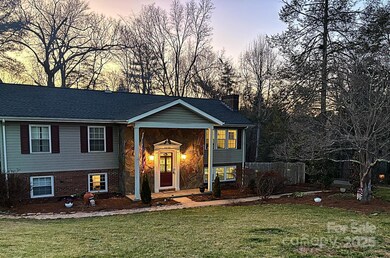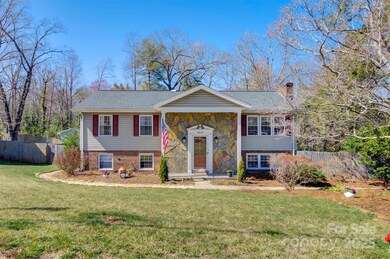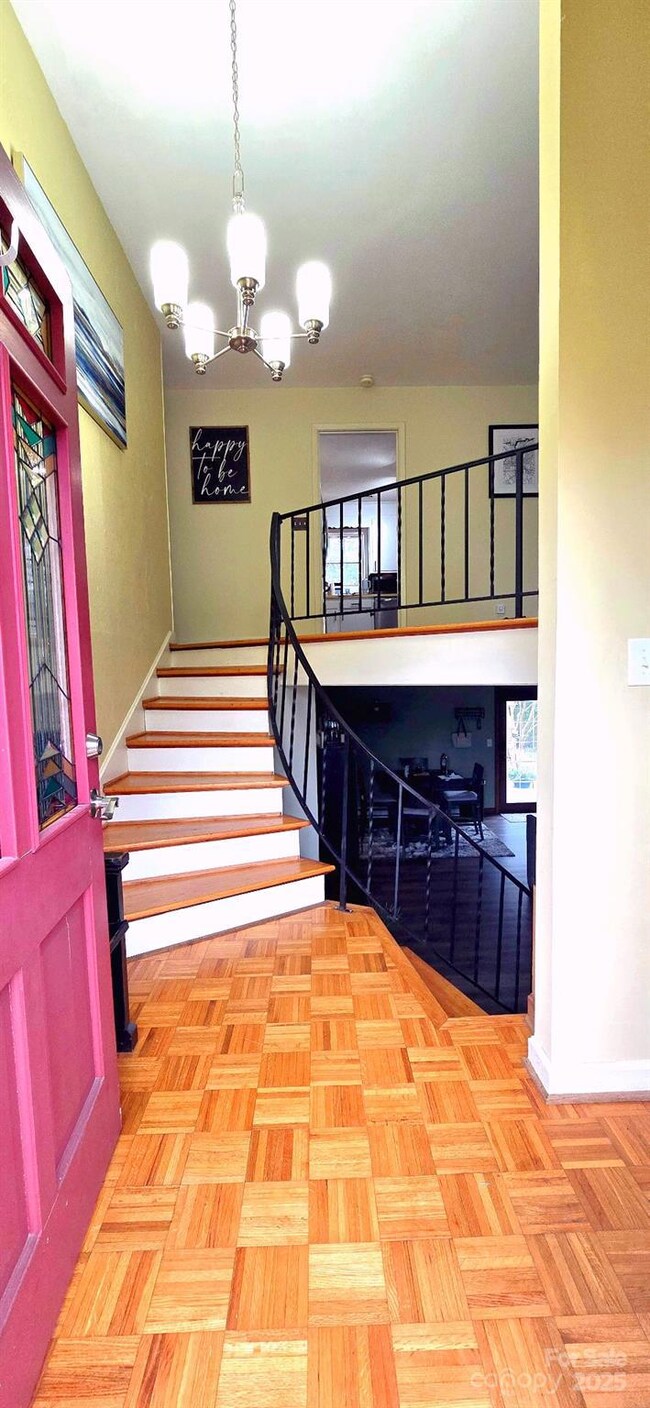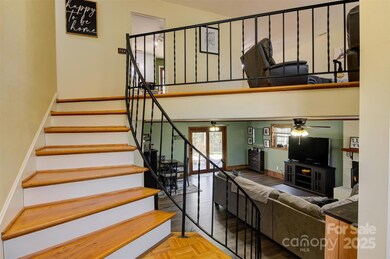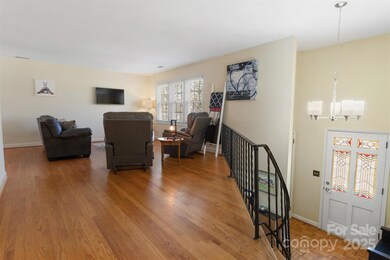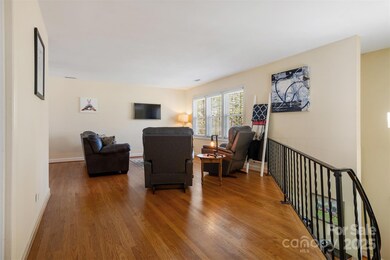
5230 Northview Dr Hickory, NC 28601
Northlakes NeighborhoodEstimated payment $2,246/month
Highlights
- Deck
- Wood Flooring
- Covered patio or porch
- Granite Falls Elementary School Rated A-
- Corner Lot
- Gazebo
About This Home
Love where you live in this beautiful split foyer home conveniently located near 321, Lake Hickory Marina and the new Riverwalk. Set on a private corner lot with beautiful azaleas, dogwoods, and hardwoods, the fully fenced backyard is a private oasis, complete with a koi pond, gazebo, deck, patio, and firepit area. Inside, an impressive curved staircase welcomes you, and hardwood floors flow throughout the living room, dining room, and all 3 upstairs bedrooms. The updated kitchen includes newly added cabinets, countertops, sink, and refrigerator. Roomy primary bedroom has two closets and connects to full bath with dressing area. The cozy downstairs den features a gas log fireplace, wet bar, and French doors to the patio. This level includes a full bathroom and new LVP flooring in the den and lower bedroom. The home also includes an attached heated garage/workshop and a separate outbuilding with electricity. No HOA or city taxes!
Listing Agent
Coldwell Banker Boyd & Hassell Brokerage Email: brookewhiterealtor@gmail.com License #310823

Home Details
Home Type
- Single Family
Est. Annual Taxes
- $1,207
Year Built
- Built in 1961
Lot Details
- Wood Fence
- Back Yard Fenced
- Corner Lot
- Property is zoned R-20
Parking
- 1 Car Attached Garage
- Rear-Facing Garage
Home Design
- Bi-Level Home
- Brick Exterior Construction
- Vinyl Siding
Interior Spaces
- Fireplace
- Laundry Room
Kitchen
- Electric Range
- Dishwasher
Flooring
- Wood
- Vinyl
Bedrooms and Bathrooms
- 2 Full Bathrooms
Partially Finished Basement
- Walk-Out Basement
- Natural lighting in basement
Outdoor Features
- Deck
- Covered patio or porch
- Fire Pit
- Gazebo
- Shed
- Outbuilding
Schools
- Granite Falls Elementary And Middle School
- South Caldwell High School
Utilities
- Central Heating and Cooling System
- Baseboard Heating
- Heating System Uses Natural Gas
- Septic Tank
Community Details
- Lakeview Park Subdivision
Listing and Financial Details
- Assessor Parcel Number 08100-6-6
Map
Home Values in the Area
Average Home Value in this Area
Tax History
| Year | Tax Paid | Tax Assessment Tax Assessment Total Assessment is a certain percentage of the fair market value that is determined by local assessors to be the total taxable value of land and additions on the property. | Land | Improvement |
|---|---|---|---|---|
| 2024 | $1,207 | $164,500 | $18,300 | $146,200 |
| 2023 | $1,207 | $164,500 | $18,300 | $146,200 |
| 2022 | $1,183 | $164,500 | $18,300 | $146,200 |
| 2021 | $1,183 | $164,500 | $18,300 | $146,200 |
| 2020 | $868 | $120,800 | $18,300 | $102,500 |
| 2019 | $868 | $120,800 | $18,300 | $102,500 |
| 2018 | $868 | $120,800 | $0 | $0 |
| 2017 | $856 | $120,800 | $0 | $0 |
| 2016 | $867 | $120,800 | $0 | $0 |
| 2015 | $825 | $120,800 | $0 | $0 |
| 2014 | $825 | $120,800 | $0 | $0 |
Property History
| Date | Event | Price | Change | Sq Ft Price |
|---|---|---|---|---|
| 03/27/2025 03/27/25 | For Sale | $385,000 | 0.0% | $167 / Sq Ft |
| 03/18/2025 03/18/25 | Pending | -- | -- | -- |
| 03/13/2025 03/13/25 | For Sale | $385,000 | +40.0% | $167 / Sq Ft |
| 06/06/2022 06/06/22 | Sold | $275,000 | +10.0% | $105 / Sq Ft |
| 04/29/2022 04/29/22 | Pending | -- | -- | -- |
| 04/29/2022 04/29/22 | For Sale | $250,000 | -- | $95 / Sq Ft |
Deed History
| Date | Type | Sale Price | Title Company |
|---|---|---|---|
| Warranty Deed | $275,000 | Fleischer Law Office Pllc | |
| Warranty Deed | $139,000 | None Available | |
| Deed | -- | -- | |
| Deed | $126,000 | -- | |
| Deed | $126,000 | -- |
Mortgage History
| Date | Status | Loan Amount | Loan Type |
|---|---|---|---|
| Open | $281,325 | New Conventional | |
| Previous Owner | $138,600 | New Conventional |
Similar Homes in the area
Source: Canopy MLS (Canopy Realtor® Association)
MLS Number: 4233667
APN: 08100-6-6
- 5190 Corbin Ln
- 5194 Corbin Ln Unit 1
- 4845 Midway Sand Rd
- 4846 Midway Sand Rd
- 1787 12th Street Dr NW
- 1220 20th Ave NW
- 1221 20th Ave NW
- 1740 12th Street Dr NW
- 2052 10th Street Place NW
- 6199 Timberlane Terrace
- 1024 20th Avenue Way SE
- 1029 20th Avenue Loop SE
- 1009 20th Avenue Loop SE
- 1473 12th Street Dr NW
- 1525 16th Avenue Cir NW
- 5486 Suttlemyre Ln
- 1964 10th Street Blvd NW
- 5516 Northwood Dr
- 1050 21st Ave NW Unit 70
- 1420 11th Street Dr NW Unit 15
