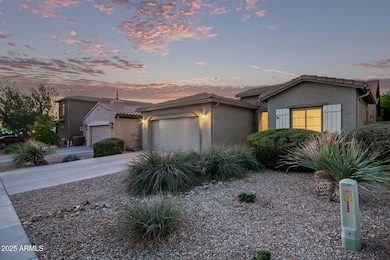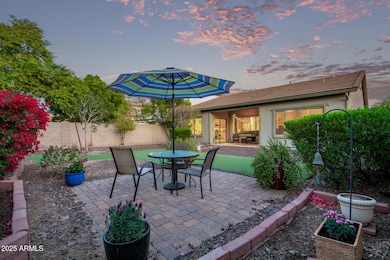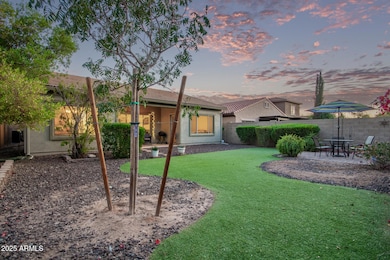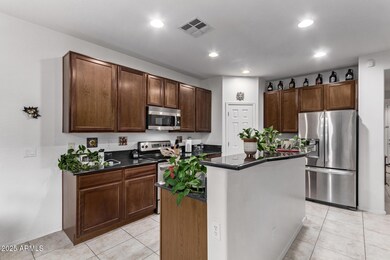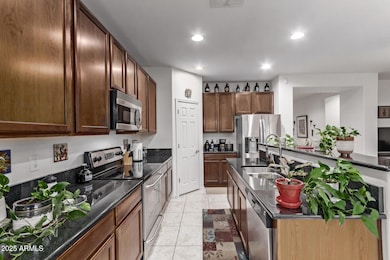
5230 W El Cortez Trail Phoenix, AZ 85083
Stetson Valley NeighborhoodHighlights
- Mountain View
- Contemporary Architecture
- Covered patio or porch
- Sandra Day O'connor High School Rated A-
- Granite Countertops
- Eat-In Kitchen
About This Home
As of February 2025Wonderful 3 bedroom, plus den, 2 bath home with mountain views in the sought after North Phoenix neighborhood of Stetson Valley. Nicely updated kitchen with granite countertops, upgraded cabinetry, and stainless appliances. Large master suite with walk-in closet, separate tub/shower, and double sinks. The large den has doors and a window so it could easily be used as a 4th bedroom. Relax in the backyard with mature trees, artificial grass, mountains views, and no neighbors behind. Neighborhood splash pad and large park are just steps away. Convenient location just minutes from shopping, dining, entertainment, hiking trails, the new TSMC facility, and countless other amenities that North Phoenix has to offer.
Home Details
Home Type
- Single Family
Est. Annual Taxes
- $2,277
Year Built
- Built in 2006
Lot Details
- 6,250 Sq Ft Lot
- Desert faces the front and back of the property
- Block Wall Fence
- Artificial Turf
- Front and Back Yard Sprinklers
HOA Fees
- $93 Monthly HOA Fees
Parking
- 2 Car Garage
- Garage Door Opener
Home Design
- Contemporary Architecture
- Wood Frame Construction
- Tile Roof
- Stone Exterior Construction
- Stucco
Interior Spaces
- 1,813 Sq Ft Home
- 1-Story Property
- Ceiling height of 9 feet or more
- Ceiling Fan
- Double Pane Windows
- Mountain Views
Kitchen
- Eat-In Kitchen
- Breakfast Bar
- Built-In Microwave
- Granite Countertops
Flooring
- Carpet
- Tile
Bedrooms and Bathrooms
- 3 Bedrooms
- Primary Bathroom is a Full Bathroom
- 2 Bathrooms
- Dual Vanity Sinks in Primary Bathroom
- Bathtub With Separate Shower Stall
Schools
- Inspiration Mountain Elementary School
- Sandra Day O'connor High School
Utilities
- Refrigerated Cooling System
- Heating System Uses Natural Gas
- High Speed Internet
- Cable TV Available
Additional Features
- No Interior Steps
- Covered patio or porch
Listing and Financial Details
- Tax Lot 204
- Assessor Parcel Number 201-38-715
Community Details
Overview
- Association fees include ground maintenance
- Ccmc Association, Phone Number (480) 921-7500
- Built by Lennar
- Stetson Valley Parcels 2 3 4 Subdivision
Recreation
- Community Playground
- Bike Trail
Map
Home Values in the Area
Average Home Value in this Area
Property History
| Date | Event | Price | Change | Sq Ft Price |
|---|---|---|---|---|
| 02/18/2025 02/18/25 | Sold | $519,000 | -4.8% | $286 / Sq Ft |
| 01/28/2025 01/28/25 | Pending | -- | -- | -- |
| 01/02/2025 01/02/25 | For Sale | $545,000 | +67.2% | $301 / Sq Ft |
| 03/28/2019 03/28/19 | Sold | $326,000 | -0.6% | $180 / Sq Ft |
| 02/16/2019 02/16/19 | Pending | -- | -- | -- |
| 01/17/2019 01/17/19 | For Sale | $328,000 | -- | $181 / Sq Ft |
Tax History
| Year | Tax Paid | Tax Assessment Tax Assessment Total Assessment is a certain percentage of the fair market value that is determined by local assessors to be the total taxable value of land and additions on the property. | Land | Improvement |
|---|---|---|---|---|
| 2025 | $2,277 | $26,452 | -- | -- |
| 2024 | $2,238 | $25,193 | -- | -- |
| 2023 | $2,238 | $37,900 | $7,580 | $30,320 |
| 2022 | $2,155 | $29,050 | $5,810 | $23,240 |
| 2021 | $2,251 | $27,130 | $5,420 | $21,710 |
| 2020 | $2,210 | $25,120 | $5,020 | $20,100 |
| 2019 | $2,142 | $23,550 | $4,710 | $18,840 |
| 2018 | $2,067 | $22,800 | $4,560 | $18,240 |
| 2017 | $1,996 | $21,250 | $4,250 | $17,000 |
| 2016 | $1,884 | $20,520 | $4,100 | $16,420 |
| 2015 | $1,682 | $20,850 | $4,170 | $16,680 |
Mortgage History
| Date | Status | Loan Amount | Loan Type |
|---|---|---|---|
| Previous Owner | $226,250 | New Conventional | |
| Previous Owner | $243,950 | New Conventional | |
| Previous Owner | $45,750 | Stand Alone Second |
Deed History
| Date | Type | Sale Price | Title Company |
|---|---|---|---|
| Warranty Deed | $519,000 | Great American Title Agency | |
| Warranty Deed | $326,000 | Title Alliance Professionals | |
| Interfamily Deed Transfer | -- | First American Title Ins Co | |
| Corporate Deed | $304,990 | North American Title Co | |
| Special Warranty Deed | -- | North American Title Co | |
| Cash Sale Deed | $2,035,004 | Magnus Title Agency |
Similar Homes in the area
Source: Arizona Regional Multiple Listing Service (ARMLS)
MLS Number: 6791085
APN: 201-38-715
- 5423 W Yearling Rd
- 5443 W Hobby Horse Dr
- 5042 W Lariat Ln
- 5032 W Yearling Rd
- 25608 N 55th Dr
- 5423 W Range Mule Dr
- 25925 N 53rd Dr Unit 114
- 5026 W Parsons Rd
- 25824 N 54th Ave Unit 157
- 26015 N 53rd Dr Unit 107
- 5116 W Trotter Trail
- 5523 W Yearling Rd
- 5110 W Sweet Iron Pass
- 5374 W Chisum Trail Unit 179
- 26203 N 50th Dr
- 5436 W Chisum Trail Unit 172
- 4937 W Desert Hollow Dr
- 4913 W Hackamore Dr
- 3310 W Jomax Rd
- 26638 N Babbling Brook Dr

