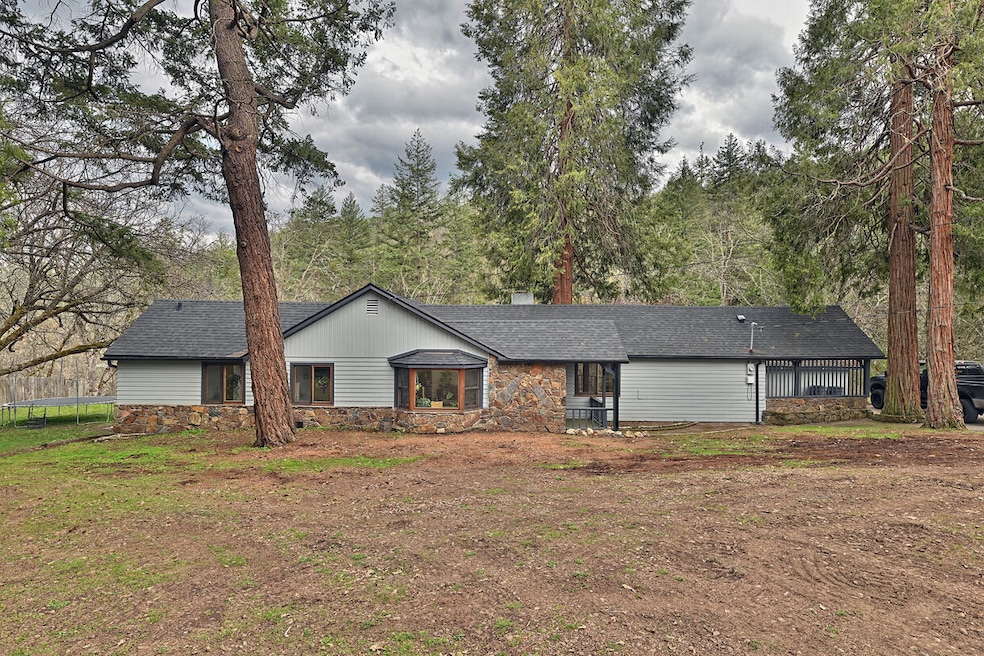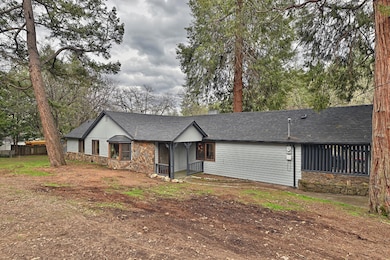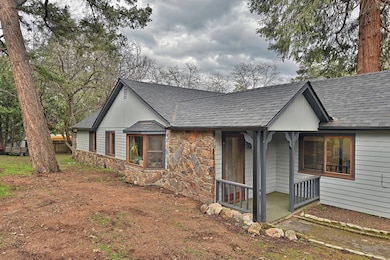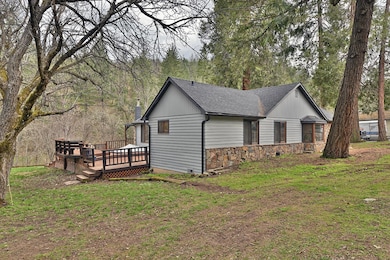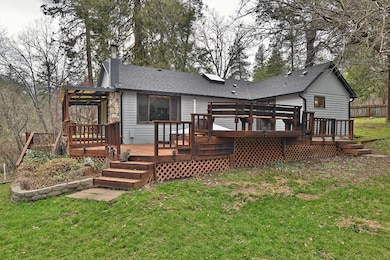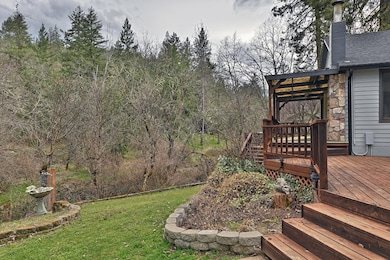
5231 Coleman Creek Rd Medford, OR 97501
Estimated payment $3,145/month
Highlights
- Spa
- Gated Parking
- Craftsman Architecture
- RV Access or Parking
- Creek or Stream View
- No HOA
About This Home
Nestled on a picturesque .78 acres of serene landscape, this stunning Craftsman home offers the perfect blend of country charm and modern convenience—all just minutes from town! Imagine waking up to the soothing sounds of Coleman Creek flowing right on your property, providing a tranquil backdrop to your everyday life. Step inside to find a large kitchen bathed in natural light, perfect for culinary adventures and gatherings with loved ones. The open layout provides ample room for creativity and connection, while the welcoming atmosphere invites you to make lasting memories. With gardening areas ready for your design ideas and a workshop for all your projects, this home is a true haven for hobbyists and enthusiasts alike. Plus, the expansive parking area offers plenty of space for all your outdoor toys—whether it's an RV, boat, or extra vehicles. Embrace the joys of country living while enjoying the convenience of being close to town.
Home Details
Home Type
- Single Family
Est. Annual Taxes
- $3,306
Year Built
- Built in 1954
Lot Details
- 0.78 Acre Lot
- Fenced
- Property is zoned Sr-2 5, Sr-2 5
Parking
- 2 Car Garage
- Gated Parking
- RV Access or Parking
Property Views
- Creek or Stream
- Mountain
Home Design
- Craftsman Architecture
- Pillar, Post or Pier Foundation
- Block Foundation
- Frame Construction
- Composition Roof
Interior Spaces
- 1,680 Sq Ft Home
- 1-Story Property
- Skylights
- Wood Burning Fireplace
- Wood Frame Window
- Family Room
- Dining Room
- Laminate Flooring
- Laundry Room
- Unfinished Basement
Kitchen
- Cooktop with Range Hood
- Tile Countertops
Bedrooms and Bathrooms
- 3 Bedrooms
- 2 Full Bathrooms
Outdoor Features
- Spa
- Separate Outdoor Workshop
- Shed
- Storage Shed
Schools
- Phoenix Elementary School
- Talent Middle School
- Phoenix High School
Utilities
- Ductless Heating Or Cooling System
- Heating System Uses Wood
- Well
- Septic Tank
Community Details
- No Home Owners Association
Listing and Financial Details
- Assessor Parcel Number 0031422
Map
Home Values in the Area
Average Home Value in this Area
Tax History
| Year | Tax Paid | Tax Assessment Tax Assessment Total Assessment is a certain percentage of the fair market value that is determined by local assessors to be the total taxable value of land and additions on the property. | Land | Improvement |
|---|---|---|---|---|
| 2024 | $3,306 | $251,760 | $90,710 | $161,050 |
| 2023 | $3,203 | $244,430 | $88,070 | $156,360 |
| 2022 | $3,122 | $244,430 | $88,070 | $156,360 |
| 2021 | $3,053 | $237,320 | $85,510 | $151,810 |
| 2020 | $2,957 | $230,410 | $83,020 | $147,390 |
| 2019 | $2,882 | $217,190 | $78,250 | $138,940 |
| 2018 | $2,800 | $210,870 | $75,970 | $134,900 |
| 2017 | $2,629 | $210,870 | $75,970 | $134,900 |
| 2016 | $2,561 | $198,770 | $71,620 | $127,150 |
| 2015 | $2,456 | $198,770 | $71,620 | $127,150 |
| 2014 | $2,360 | $187,370 | $67,510 | $119,860 |
Property History
| Date | Event | Price | Change | Sq Ft Price |
|---|---|---|---|---|
| 04/18/2025 04/18/25 | Price Changed | $515,000 | -1.9% | $307 / Sq Ft |
| 04/11/2025 04/11/25 | Price Changed | $525,000 | -2.8% | $313 / Sq Ft |
| 04/06/2025 04/06/25 | Price Changed | $540,000 | -1.8% | $321 / Sq Ft |
| 03/24/2025 03/24/25 | Price Changed | $550,000 | -1.8% | $327 / Sq Ft |
| 03/13/2025 03/13/25 | For Sale | $560,000 | +40.0% | $333 / Sq Ft |
| 03/06/2023 03/06/23 | Sold | $400,000 | 0.0% | $238 / Sq Ft |
| 02/05/2023 02/05/23 | Pending | -- | -- | -- |
| 11/21/2022 11/21/22 | For Sale | $400,000 | 0.0% | $238 / Sq Ft |
| 11/14/2022 11/14/22 | Pending | -- | -- | -- |
| 11/10/2022 11/10/22 | Price Changed | $400,000 | -5.9% | $238 / Sq Ft |
| 10/19/2022 10/19/22 | For Sale | $425,000 | -- | $253 / Sq Ft |
Deed History
| Date | Type | Sale Price | Title Company |
|---|---|---|---|
| Warranty Deed | $400,000 | Ticor Title |
Mortgage History
| Date | Status | Loan Amount | Loan Type |
|---|---|---|---|
| Open | $320,000 | New Conventional |
Similar Homes in Medford, OR
Source: Southern Oregon MLS
MLS Number: 220197358
APN: 10031422
- 5320 Coleman Creek Rd
- 1028 Coleman Hills Dr Unit 3
- 3255 Pioneer Rd
- 4822 Coleman Creek Rd
- 1010 Coleman Hills Dr
- 5916 Coleman Creek Rd
- 1048 Coleman Hills Dr Unit 1
- 2701 Deer Trail Ln
- 4877 Pioneer Rd
- 3545 Pioneer Rd
- 4336 Independence School Rd
- 6692 Coleman Creek Rd
- 6744 Coleman Creek Rd
- 6302 Dark Hollow Rd
- 6318 Adams Rd
- 7825 Griffin Creek Rd
- 5229 Pioneer Rd
- 0 Coleman Cr Rd Unit 220195347
- 4444 Colver Rd
- 4500 Pioneer Rd
