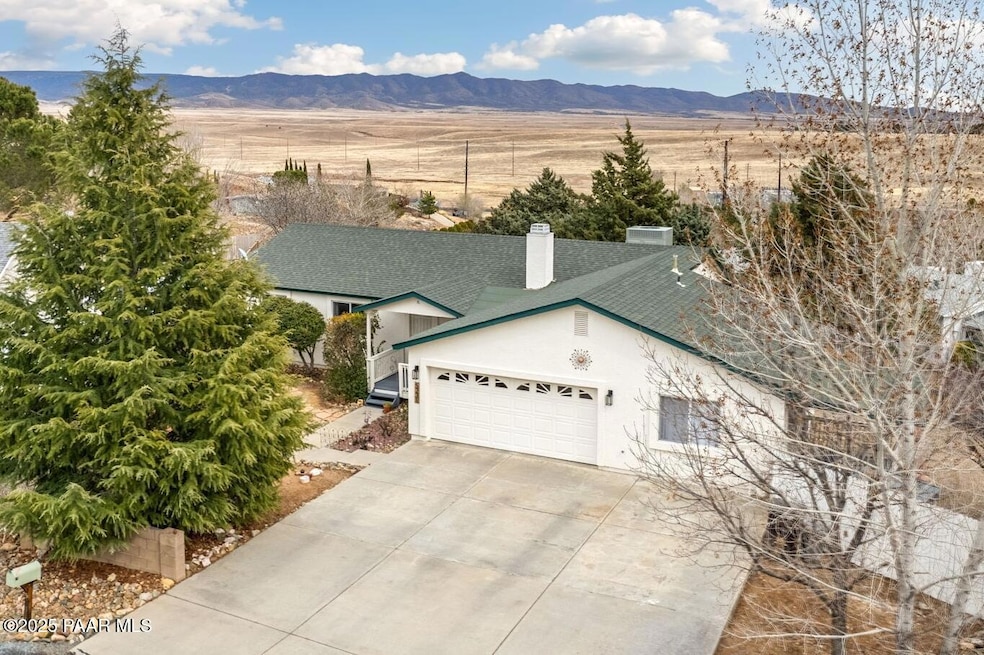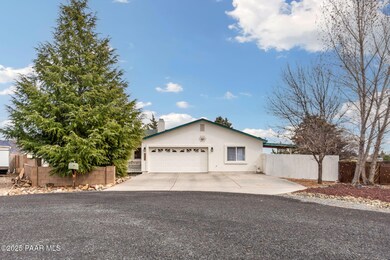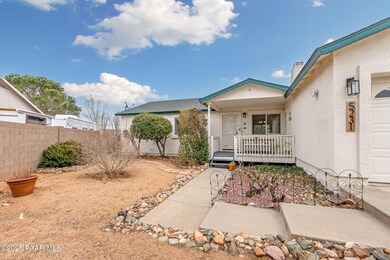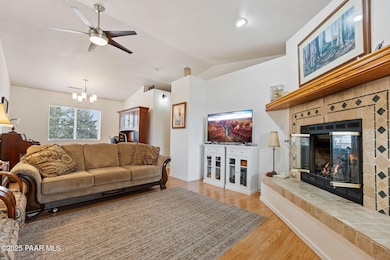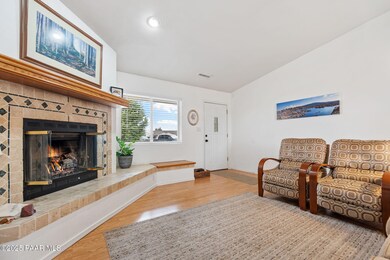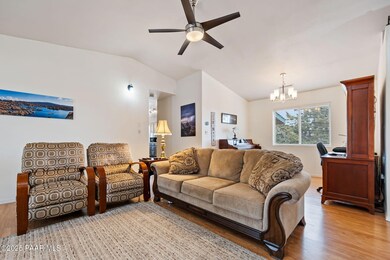
5231 N Lone Dr Prescott Valley, AZ 86314
Estimated payment $2,703/month
Highlights
- RV Access or Parking
- No HOA
- Formal Dining Room
- Mountain View
- Covered patio or porch
- Cul-De-Sac
About This Home
Charming, Move-In Ready Home with Attached In-Law Suite/Studio/Casita Located in a Quiet Cul-De-Sac of Prescott Valley! This Well Thought-out Property that Can Accommodate for Multigenerational Living, Guests, Etc., Sits on a Large .32 +/- Acre Lot w/Mountain Views! The Main Living w/1,404+/- SqFt Features a Comfortable Split Floor Plan, Living Room w/ Cozy Gas Fireplace, Office/Formal Dining Area, Updated Kitchen w/New Flooring & Island, Primary Bedroom w/Full Bathroom & Walk-in Closest, 2 Additional Good-Sized Bedrooms, Full Guest Bathroom, Laundry Room, 2 Car Garage, Large Covered Deck & Welcoming Front Porch. The Attached but Separate Living Area w/247+/- SqFt Features a Living/Bedroom Area, Kitchenette, 3/4 Bathroom, Walk-in Closet, Private Deck, & Private Yard. New HVAC in 2024!
Home Details
Home Type
- Single Family
Est. Annual Taxes
- $1,756
Year Built
- Built in 1996
Lot Details
- 0.32 Acre Lot
- Cul-De-Sac
- Privacy Fence
- Back Yard Fenced
- Level Lot
- Landscaped with Trees
- Property is zoned R1L
Parking
- 2 Car Garage
- Garage Door Opener
- Driveway
- RV Access or Parking
Property Views
- Mountain
- Mingus Mountain
Home Design
- Straw Bale Home
- Stem Wall Foundation
- Wood Frame Construction
- Composition Roof
Interior Spaces
- 1,404 Sq Ft Home
- 1-Story Property
- Ceiling height of 9 feet or more
- Ceiling Fan
- Gas Fireplace
- Double Pane Windows
- Vertical Blinds
- Drapes & Rods
- Aluminum Window Frames
- Formal Dining Room
- Open Floorplan
- Crawl Space
- Fire and Smoke Detector
Kitchen
- Gas Range
- Dishwasher
- Kitchen Island
- Disposal
Flooring
- Carpet
- Laminate
- Tile
Bedrooms and Bathrooms
- 3 Bedrooms
- Split Bedroom Floorplan
- Walk-In Closet
- 2 Full Bathrooms
Laundry
- Dryer
- Washer
Outdoor Features
- Covered Deck
- Covered patio or porch
- Shed
Utilities
- Forced Air Heating and Cooling System
- 220 Volts
- Natural Gas Water Heater
Community Details
- No Home Owners Association
- Prescott Valley 9 Subdivision
Listing and Financial Details
- Assessor Parcel Number 395
Map
Home Values in the Area
Average Home Value in this Area
Tax History
| Year | Tax Paid | Tax Assessment Tax Assessment Total Assessment is a certain percentage of the fair market value that is determined by local assessors to be the total taxable value of land and additions on the property. | Land | Improvement |
|---|---|---|---|---|
| 2024 | $1,489 | $36,583 | -- | -- |
| 2023 | $1,489 | $30,380 | $0 | $0 |
| 2022 | $1,150 | $24,847 | $2,868 | $21,979 |
| 2021 | $1,607 | $22,925 | $2,883 | $20,042 |
| 2020 | $1,544 | $0 | $0 | $0 |
| 2019 | $1,525 | $0 | $0 | $0 |
| 2018 | $1,450 | $0 | $0 | $0 |
| 2017 | $1,422 | $0 | $0 | $0 |
| 2016 | $1,374 | $0 | $0 | $0 |
| 2015 | $1,146 | $0 | $0 | $0 |
| 2014 | $1,107 | $0 | $0 | $0 |
Property History
| Date | Event | Price | Change | Sq Ft Price |
|---|---|---|---|---|
| 03/18/2025 03/18/25 | For Sale | $459,000 | +113.5% | $327 / Sq Ft |
| 06/03/2015 06/03/15 | Sold | $215,000 | -2.3% | $113 / Sq Ft |
| 05/04/2015 05/04/15 | Pending | -- | -- | -- |
| 02/12/2015 02/12/15 | For Sale | $220,000 | -- | $116 / Sq Ft |
Deed History
| Date | Type | Sale Price | Title Company |
|---|---|---|---|
| Interfamily Deed Transfer | -- | None Available | |
| Warranty Deed | $215,000 | Lawyers Title Of Arizona Inc | |
| Interfamily Deed Transfer | -- | None Available | |
| Warranty Deed | $139,000 | Chicago Title Insurance Co | |
| Interfamily Deed Transfer | -- | First American Title Ins | |
| Cash Sale Deed | $16,900 | First American Title Ins |
Mortgage History
| Date | Status | Loan Amount | Loan Type |
|---|---|---|---|
| Previous Owner | $203,000 | VA | |
| Previous Owner | $25,000 | Credit Line Revolving | |
| Previous Owner | $194,000 | Fannie Mae Freddie Mac | |
| Previous Owner | $170,100 | Unknown | |
| Previous Owner | $141,780 | VA | |
| Previous Owner | $76,000 | No Value Available |
Similar Homes in the area
Source: Prescott Area Association of REALTORS®
MLS Number: 1071538
APN: 103-34-395
- 8801 E Totem Cir
- 8876 E Rowel Dr
- 8716 E Rowel Cir
- 8767 E Manley Dr
- 8919 E Manley Dr Unit 8
- 5450 N Ranger Rd
- 5351 N Cattlemen Dr
- 4857 N Ranger Rd
- 8900 E Nugget Cir
- 4815 N Ranger Rd
- 4767 N Stallion Dr
- 8650 E Ramble Way
- 8882 E Westward Way
- 4717 N Columbine Dr
- 8829 E Jamie Dr
- 8560 E Bobcat Trail
- 4801 N Stewart Rd
- 8601 E Long Mesa Dr
- 5360 N Saddleback Dr
- 8848 Spouse Dr
