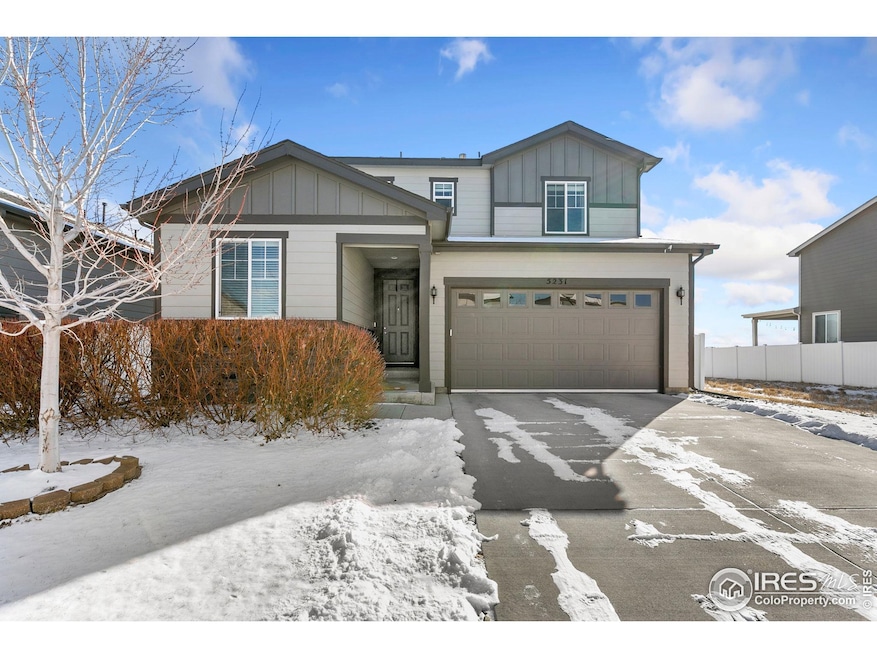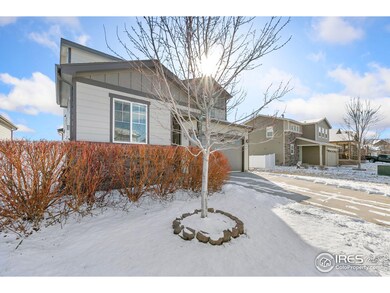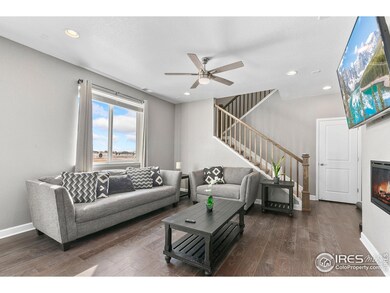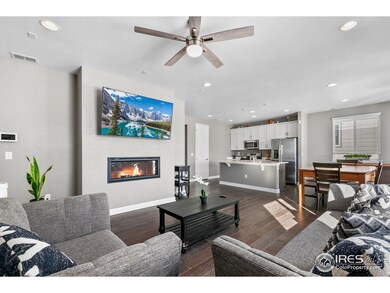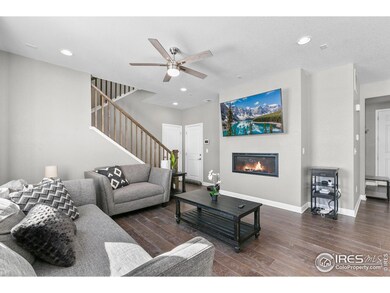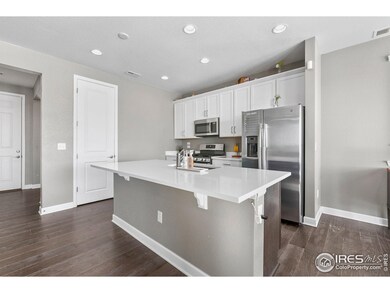
5231 Osbourne Dr Windsor, CO 80550
Estimated payment $3,312/month
Highlights
- Solar Power System
- Contemporary Architecture
- Eat-In Kitchen
- Open Floorplan
- 2 Car Attached Garage
- Double Pane Windows
About This Home
This stunning 3bd/3ba plan plus main floor office/bd offers an open and inviting layout, backing to peaceful open space. Step inside to a bright, open-concept design where the kitchen and great room seamlessly connect. The kitchen's focal point is a spacious center island, a dedicated dining area, and a 12-foot-wide sliding patio door leading to a generous covered patio-perfect for indoor-outdoor living. The great room, complete with a cozy fireplace, is ideal for entertaining. Upstairs, you'll find three well-appointed bedrooms, including a luxurious master suite, plus a conveniently located laundry room. This home also features energy-efficient solar panels, helping to reduce utility costs while embracing sustainable living. SOLAR LEASE FULLY PAID OFF AT CLOSING.
Home Details
Home Type
- Single Family
Est. Annual Taxes
- $4,152
Year Built
- Built in 2018
Lot Details
- 6,041 Sq Ft Lot
- Open Space
- West Facing Home
- Vinyl Fence
- Level Lot
- Sprinkler System
HOA Fees
- $13 Monthly HOA Fees
Parking
- 2 Car Attached Garage
- Garage Door Opener
Home Design
- Contemporary Architecture
- Wood Frame Construction
- Composition Roof
- Composition Shingle
- Stone
Interior Spaces
- 2,005 Sq Ft Home
- 2-Story Property
- Open Floorplan
- Ceiling height of 9 feet or more
- Gas Fireplace
- Double Pane Windows
- Window Treatments
- Recreation Room with Fireplace
Kitchen
- Eat-In Kitchen
- Gas Oven or Range
- Microwave
- Dishwasher
- Disposal
Flooring
- Carpet
- Luxury Vinyl Tile
Bedrooms and Bathrooms
- 3 Bedrooms
- Walk-In Closet
- Primary Bathroom is a Full Bathroom
- Primary bathroom on main floor
- Walk-in Shower
Laundry
- Laundry on upper level
- Dryer
- Washer
Outdoor Features
- Patio
- Exterior Lighting
Schools
- Grandview Elementary School
- Windsor Middle School
- Windsor High School
Utilities
- Forced Air Heating and Cooling System
- Underground Utilities
- High Speed Internet
- Satellite Dish
- Cable TV Available
Additional Features
- Low Pile Carpeting
- Solar Power System
Listing and Financial Details
- Assessor Parcel Number R8946180
Community Details
Overview
- Association fees include management
- The Ridge At Harmony Road Subdivision
Recreation
- Community Playground
- Park
Map
Home Values in the Area
Average Home Value in this Area
Tax History
| Year | Tax Paid | Tax Assessment Tax Assessment Total Assessment is a certain percentage of the fair market value that is determined by local assessors to be the total taxable value of land and additions on the property. | Land | Improvement |
|---|---|---|---|---|
| 2024 | $4,152 | $33,320 | $7,040 | $26,280 |
| 2023 | $4,152 | $33,630 | $7,100 | $26,530 |
| 2022 | $3,798 | $26,510 | $6,460 | $20,050 |
| 2021 | $3,594 | $27,280 | $6,650 | $20,630 |
| 2020 | $3,236 | $24,880 | $6,510 | $18,370 |
| 2019 | $3,217 | $24,880 | $6,510 | $18,370 |
| 2018 | $669 | $5,050 | $5,050 | $0 |
| 2017 | $662 | $4,900 | $4,900 | $0 |
Property History
| Date | Event | Price | Change | Sq Ft Price |
|---|---|---|---|---|
| 02/20/2025 02/20/25 | For Sale | $530,000 | +37.1% | $264 / Sq Ft |
| 04/02/2019 04/02/19 | Off Market | $386,588 | -- | -- |
| 12/31/2018 12/31/18 | Sold | $386,588 | -2.1% | $197 / Sq Ft |
| 12/06/2018 12/06/18 | Price Changed | $394,950 | -5.5% | $201 / Sq Ft |
| 11/21/2018 11/21/18 | Price Changed | $417,947 | 0.0% | $213 / Sq Ft |
| 11/16/2018 11/16/18 | Price Changed | $418,147 | 0.0% | $213 / Sq Ft |
| 11/09/2018 11/09/18 | Price Changed | $417,947 | +2.0% | $213 / Sq Ft |
| 10/18/2018 10/18/18 | For Sale | $409,811 | -- | $209 / Sq Ft |
Deed History
| Date | Type | Sale Price | Title Company |
|---|---|---|---|
| Special Warranty Deed | $386,600 | American Home Title & Escrow |
Mortgage History
| Date | Status | Loan Amount | Loan Type |
|---|---|---|---|
| Open | $313,449 | VA | |
| Closed | $315,482 | VA |
Similar Homes in Windsor, CO
Source: IRES MLS
MLS Number: 1026452
APN: R8946180
- 5314 Osbourne Dr
- 5287 Clarence Dr
- 5481 Carmon Dr
- 5532 Maidenhead Dr
- 5288 Chantry Dr
- 5176 Chantry Dr
- 5664 Osbourne Dr
- 1813 Ruddlesway Dr
- 1742 Ruddlesway Dr
- 4586 Binfield Dr
- 5928 Maidenhead Dr
- 6018 Clarence Dr
- 6057 Carmon Dr
- 6093 Carmon Dr
- 6038 Carmon Dr
- 6040 Maidenhead Dr
- 3795 Tall Grass Ct
- 6974 Ridgeline Dr
- 3711 Tall Grass Ct
- 6973 Alister Ln
