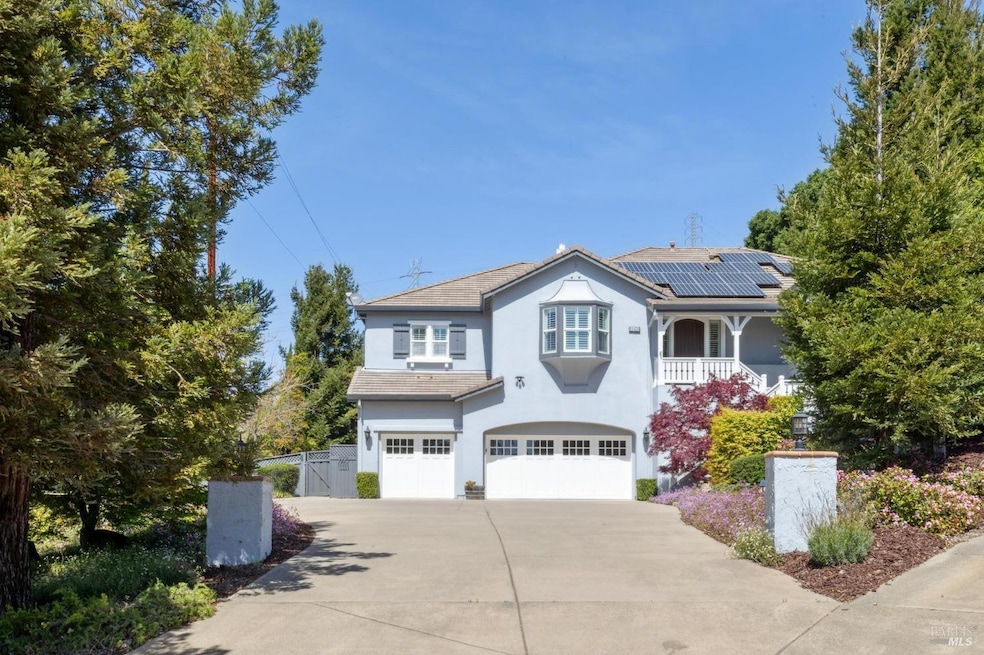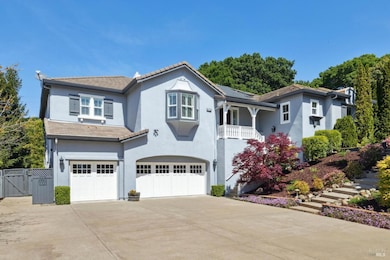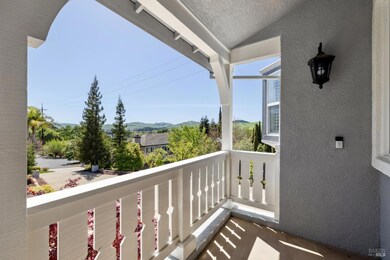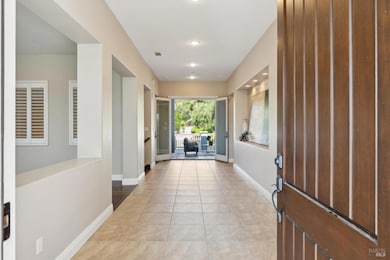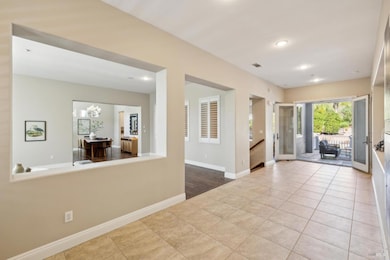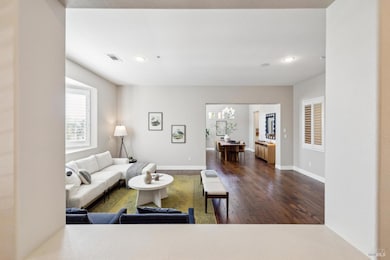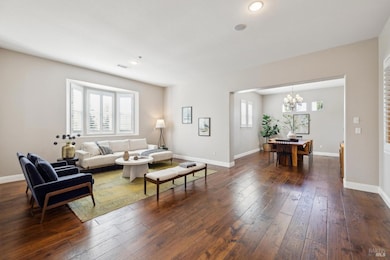
5232 Sunridge Dr Fairfield, CA 94534
Estimated payment $11,075/month
Highlights
- Greenhouse
- Gated with Attendant
- Heated In Ground Pool
- Nelda Mundy Elementary School Rated A-
- Home Theater
- Solar Power Battery
About This Home
Nestled in the prestigious Eastridge gated community is a beautifully updated home that offers an elegant blend of modern upgrades, spacious living, and exceptional outdoor spaces. Thoughtfully designed with both comfort and style in mind, this home is the perfect sanctuary for those seeking luxury and privacy. Step inside to discover soaring ceilings and sun-drenched interiors, where wood flooring flows seamlessly through the main living areas and primary suite. The gourmet kitchen is a chef's dream, featuring Quartzite countertops, a stunning abalone backsplash, a Sub-Zero fridge/freezer, and a new dishwasher. Designed for effortless living, the home also offers a whole-house fan, surround sound, and programmable thermostats for multi-zone climate control. The primary suite is a true retreat, complete with patio access, a spacious walk-in closet with built-in storage, and a spa-like ensuite bath featuring a luxury soaking tub, dual vanities, and a large walk-in shower. A large living space downstairs includes a full bedroom and bath with backyard access, perfect for guests or multigenerational living. Outside, the expansive landscaped yard is an entertainer's paradise. Enjoy tranquil moments under the pergola or by the pool. This exceptional home combines luxury and paradise!
Open House Schedule
-
Tuesday, April 29, 202511:00 am to 1:00 pm4/29/2025 11:00:00 AM +00:004/29/2025 1:00:00 PM +00:00Add to Calendar
Home Details
Home Type
- Single Family
Est. Annual Taxes
- $12,573
Year Built
- Built in 2004 | Remodeled
Lot Details
- 1.28 Acre Lot
- Wood Fence
- Landscaped
- Artificial Turf
- Private Lot
- Irregular Lot
- Low Maintenance Yard
Parking
- 3 Car Direct Access Garage
- Electric Vehicle Home Charger
- Front Facing Garage
- Garage Door Opener
Home Design
- Side-by-Side
- Concrete Foundation
- Tile Roof
Interior Spaces
- 3,770 Sq Ft Home
- 2-Story Property
- Cathedral Ceiling
- Ceiling Fan
- Fireplace With Gas Starter
- Formal Entry
- Great Room
- Family Room
- Living Room with Fireplace
- Breakfast Room
- Formal Dining Room
- Home Theater
- Views of Hills
Kitchen
- Walk-In Pantry
- Butlers Pantry
- Self-Cleaning Oven
- Gas Cooktop
- Range Hood
- Microwave
- Built-In Refrigerator
- Plumbed For Ice Maker
- ENERGY STAR Qualified Appliances
- Kitchen Island
- Disposal
Flooring
- Wood
- Carpet
- Tile
Bedrooms and Bathrooms
- 4 Bedrooms
- Retreat
- Primary Bedroom on Main
- Primary Bedroom Upstairs
- Walk-In Closet
- Bathroom on Main Level
- Dual Sinks
- Bathtub with Shower
Laundry
- Laundry in unit
- Dryer
- Washer
Home Security
- Security System Owned
- Security Gate
- Carbon Monoxide Detectors
- Fire and Smoke Detector
- Fire Suppression System
Eco-Friendly Details
- Energy-Efficient Windows
- Energy-Efficient HVAC
- Energy-Efficient Lighting
- Energy-Efficient Insulation
- Solar Power Battery
- Energy-Efficient Roof
- Energy-Efficient Thermostat
- Pre-Wired For Photovoltaic Solar
- Solar Power System
- Solar Heating System
Pool
- Heated In Ground Pool
- Gas Heated Pool
- Pool Sweep
Outdoor Features
- Balcony
- Courtyard
- Covered Deck
- Greenhouse
- Pergola
- Rear Porch
Utilities
- Central Heating and Cooling System
- Gas Water Heater
- Internet Available
Listing and Financial Details
- Assessor Parcel Number 0027-710-050
Community Details
Overview
- Association fees include common areas, management, road, security
- The Kelly Company Association, Phone Number (707) 428-0490
Security
- Gated with Attendant
Map
Home Values in the Area
Average Home Value in this Area
Tax History
| Year | Tax Paid | Tax Assessment Tax Assessment Total Assessment is a certain percentage of the fair market value that is determined by local assessors to be the total taxable value of land and additions on the property. | Land | Improvement |
|---|---|---|---|---|
| 2024 | $12,573 | $1,009,522 | $252,378 | $757,144 |
| 2023 | $12,204 | $989,729 | $247,430 | $742,299 |
| 2022 | $12,169 | $970,324 | $242,579 | $727,745 |
| 2021 | $12,045 | $951,299 | $237,823 | $713,476 |
| 2020 | $12,223 | $941,546 | $235,385 | $706,161 |
| 2019 | $11,960 | $923,085 | $230,770 | $692,315 |
| 2018 | $12,264 | $904,987 | $226,246 | $678,741 |
| 2017 | $12,085 | $887,243 | $221,810 | $665,433 |
| 2016 | $12,013 | $869,847 | $217,461 | $652,386 |
| 2015 | $11,322 | $856,782 | $214,195 | $642,587 |
| 2014 | $11,221 | $840,000 | $210,000 | $630,000 |
Property History
| Date | Event | Price | Change | Sq Ft Price |
|---|---|---|---|---|
| 04/16/2025 04/16/25 | For Sale | $1,799,999 | -- | $477 / Sq Ft |
Deed History
| Date | Type | Sale Price | Title Company |
|---|---|---|---|
| Deed | -- | None Listed On Document | |
| Grant Deed | $840,000 | Old Republic Title Company | |
| Trustee Deed | $648,000 | None Available | |
| Grant Deed | $979,000 | Frontier Title Co |
Mortgage History
| Date | Status | Loan Amount | Loan Type |
|---|---|---|---|
| Previous Owner | $590,000 | New Conventional | |
| Previous Owner | $635,900 | New Conventional | |
| Previous Owner | $648,000 | Adjustable Rate Mortgage/ARM | |
| Previous Owner | $250,000 | Credit Line Revolving | |
| Previous Owner | $200,000 | Credit Line Revolving | |
| Previous Owner | $26,095 | Unknown | |
| Previous Owner | $802,500 | Unknown | |
| Previous Owner | $782,800 | Purchase Money Mortgage |
Similar Homes in Fairfield, CA
Source: Bay Area Real Estate Information Services (BAREIS)
MLS Number: 325026451
APN: 0027-710-050
- 5249 Deer Ridge Ct
- 5216 Oakridge Dr
- 942 Appleridge Place
- 5319 Bayridge Ct
- 5325 Bayridge Ct
- 857 Bridle Ridge Dr
- 5122 Tawny Lake Place
- 5090 Grass Valley Ct
- 4658 Lapis Ct
- 738 Bridle Ridge Ct
- 4599 Turnstone Way
- 754 Duet Dr
- 8 Knoll Dr
- 668 Jade Way
- 511 Malvasia Ct
- 5260 Tuscany Dr
- 4144 Green Valley Rd
- 582 Mural Ln
- 0 Mankas None Unit 21825708
- 5296 Antiquity Cir
