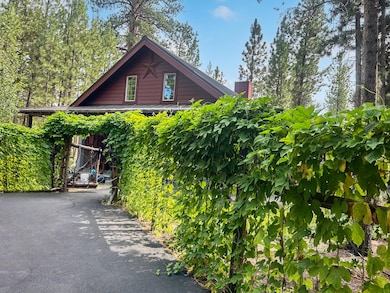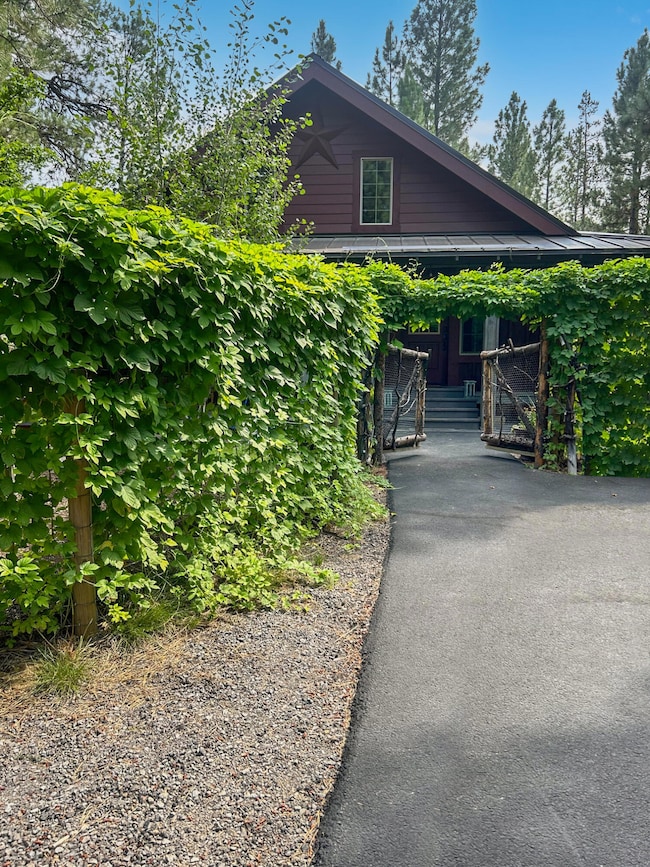
52321 Elderberry Ct La Pine, OR 97739
Estimated payment $4,205/month
Highlights
- Greenhouse
- Forest View
- Vaulted Ceiling
- RV Access or Parking
- Wooded Lot
- Wood Flooring
About This Home
This inviting home balances rustic charm w/ modern convenience. Step inside to vaulted ceilings & abundant natural light pouring through large windows, beautiful ship lap walls & distressed wood features. The open floor plan connects the living spaces, from the recently updated kitchen boasting new countertops, cabinets & gas range to the cozy living/great room w/ a new woodstove. The primary suite features a custom stone shower & new countertops. The loft/2nd bdrm adds an extra cozy space. The fully landscaped yard & covered patio create an idyllic setting. Snowmobile directly from your home, with easy access to Cascade Lakes, rivers, & extensive trails. The exterior boasts a large greenhouse & chickencoop while a spacious shop with a built-in workshop caters to hobbies & storage needs. Don't miss the fully furnished tiny home perfect for hosting guests or earning income. Additional highlights include a recently paved asphalt driveway, propane installation & updated bathrooms.
Open House Schedule
-
Saturday, May 10, 202511:00 am to 2:00 pm5/10/2025 11:00:00 AM +00:005/10/2025 2:00:00 PM +00:00In the area for Mother's day weekend? Come and tour this versatile La Pine property! Just 15 minutes south of Sunriver! Whether you're searching for a primary residence, vacation getaway, short-term rental, or investment property, this home is packed with potential in a growing area. Stop by and see it in person!Add to Calendar
Home Details
Home Type
- Single Family
Est. Annual Taxes
- $3,232
Year Built
- Built in 2016
Lot Details
- 1.54 Acre Lot
- Dirt Road
- Poultry Coop
- Fenced
- Landscaped
- Level Lot
- Wooded Lot
- Garden
- Property is zoned RR10, RR10
HOA Fees
- $30 Monthly HOA Fees
Property Views
- Forest
- Territorial
- Neighborhood
Home Design
- Cottage
- Stem Wall Foundation
- Metal Roof
- Double Stud Wall
Interior Spaces
- 1,296 Sq Ft Home
- 2-Story Property
- Built-In Features
- Vaulted Ceiling
- Ceiling Fan
- Wood Burning Fireplace
- Low Emissivity Windows
- Vinyl Clad Windows
- Great Room with Fireplace
- Family Room
- Dining Room
- Loft
- Wood Flooring
Kitchen
- Oven
- Range
- Microwave
- Dishwasher
- Kitchen Island
- Solid Surface Countertops
Bedrooms and Bathrooms
- 2 Bedrooms
- Primary Bedroom on Main
- Linen Closet
- Walk-In Closet
- 2 Full Bathrooms
- Bathtub Includes Tile Surround
Laundry
- Dryer
- Washer
Home Security
- Carbon Monoxide Detectors
- Fire and Smoke Detector
Parking
- Detached Garage
- Workshop in Garage
- Driveway
- On-Street Parking
- RV Access or Parking
Outdoor Features
- Fire Pit
- Greenhouse
- Separate Outdoor Workshop
- Outdoor Storage
- Storage Shed
Schools
- Lapine Elementary School
- Lapine Middle School
- Lapine Sr High School
Utilities
- No Cooling
- Heating System Uses Wood
- Wall Furnace
- Well
- Water Heater
- Cable TV Available
Listing and Financial Details
- Exclusions: Refrigerator/Trampoline
- Tax Lot 31
- Assessor Parcel Number 144168
Community Details
Overview
- Ponderosa Pines Subdivision
- The community has rules related to covenants, conditions, and restrictions, covenants
Recreation
- Snow Removal
Map
Home Values in the Area
Average Home Value in this Area
Tax History
| Year | Tax Paid | Tax Assessment Tax Assessment Total Assessment is a certain percentage of the fair market value that is determined by local assessors to be the total taxable value of land and additions on the property. | Land | Improvement |
|---|---|---|---|---|
| 2024 | $3,232 | $198,940 | -- | -- |
| 2023 | $3,161 | $193,150 | $0 | $0 |
| 2022 | $2,808 | $182,070 | $0 | $0 |
| 2021 | $2,826 | $176,770 | $0 | $0 |
| 2020 | $2,677 | $176,770 | $0 | $0 |
| 2019 | $2,603 | $171,630 | $0 | $0 |
| 2018 | $2,529 | $166,640 | $0 | $0 |
| 2017 | $1,421 | $91,400 | $0 | $0 |
| 2016 | $332 | $25,820 | $0 | $0 |
| 2015 | $323 | $25,070 | $0 | $0 |
| 2014 | $313 | $24,340 | $0 | $0 |
Property History
| Date | Event | Price | Change | Sq Ft Price |
|---|---|---|---|---|
| 03/31/2025 03/31/25 | For Sale | $699,900 | +84.7% | $540 / Sq Ft |
| 04/19/2019 04/19/19 | Sold | $379,000 | -10.7% | $292 / Sq Ft |
| 03/05/2019 03/05/19 | Pending | -- | -- | -- |
| 06/28/2018 06/28/18 | For Sale | $424,500 | +651.3% | $328 / Sq Ft |
| 12/28/2015 12/28/15 | Sold | $56,500 | -4.2% | $44 / Sq Ft |
| 10/16/2015 10/16/15 | Pending | -- | -- | -- |
| 02/05/2014 02/05/14 | For Sale | $59,000 | -- | $46 / Sq Ft |
Deed History
| Date | Type | Sale Price | Title Company |
|---|---|---|---|
| Warranty Deed | $379,000 | First American Title | |
| Warranty Deed | $56,500 | Amerititle | |
| Warranty Deed | $115,000 | Deschutes County Title Co |
Mortgage History
| Date | Status | Loan Amount | Loan Type |
|---|---|---|---|
| Open | $290,000 | New Conventional | |
| Closed | $244,000 | New Conventional | |
| Closed | $239,000 | New Conventional |
Similar Homes in La Pine, OR
Source: Central Oregon Association of REALTORS®
MLS Number: 220198445
APN: 144168
- 14741 N Sugar Pine Way
- 14717 N Sugar Pine Way
- 14676 Bear Berry
- 52341 Red Currant
- 52340 Red Currant
- 14765 Lichen Way
- 52189 Ponderosa Way
- 52314 Ponderosa Way
- 52160 Ponderosa Way
- 52105 Ponderosa Way
- 52160 Foxtail Rd
- 52170 Ponderosa Way
- 52117 Foxtail Rd
- 15397 Ponderosa Loop Unit 221006C002500
- 52336 Barberry Cir
- 14767 Heartwood
- 52081 White Fir
- 14838 Curlleaf
- 14840 Laurel
- 51986 Black Pine Way






