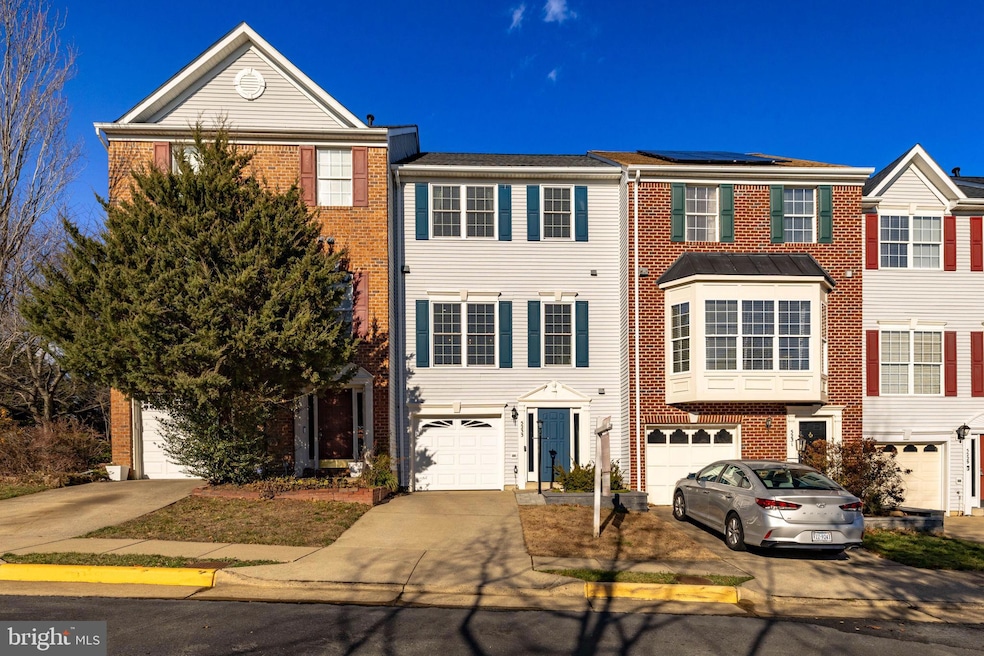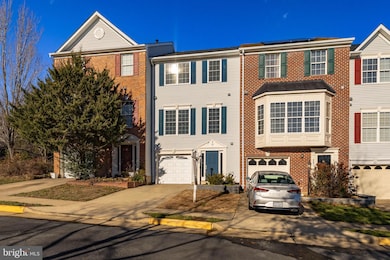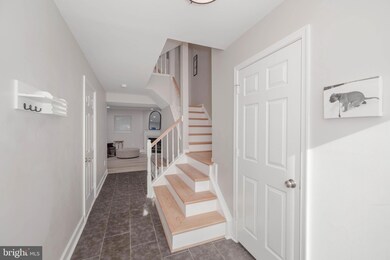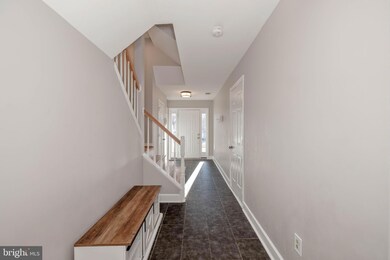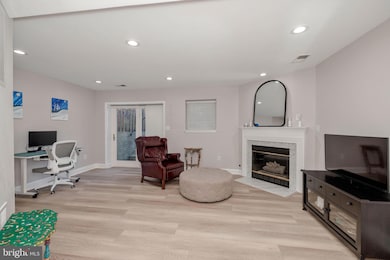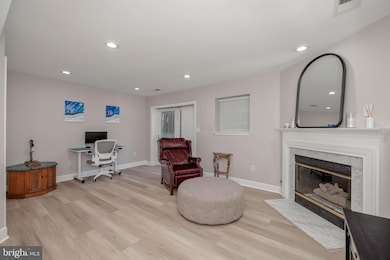
5233 Ballycastle Cir Alexandria, VA 22315
Rose Hill NeighborhoodHighlights
- Fitness Center
- Colonial Architecture
- 1 Fireplace
- Twain Middle School Rated A-
- Deck
- Community Pool
About This Home
As of January 2025Welcome to 5233 Ballycastle Circle, a beautifully updated Emerson model with a garage backing to trees in the north end of Alexandria’s always sought-after Kingstowne. This home is light, bright and modern. It’s been exquisitely reimagined from top-to-bottom and features thoughtful design choices throughout. The entrance foyer is on the ground level so the lower level is cheery and welcoming. The rec room has new recessed lighting, LVP floors, a classic fireplace with a marble surround and a detailed wood mantel. There’s also space for an office nook. Step out and stairs lead you to the flagstone patio and fully-fenced rear grounds. On the main level you’ll love the refinished hardwood floors and the tastefully remodeled kitchen. Its three windows illuminate elegant cabinetry, stylish pulls, quartz counters, unique backsplash, premium black stainless appliances and chic pendant lighting. The counter extends for informal barstool seating. The living room has 10-foot ceilings, crown molding, a slotted ceiling where a motorized screen comes down for a projector and a sliding glass door to a sweet deck overlooking trees. Upstairs, the owner’s suite has views of trees, soaring vaulted ceilings, a plant/art shelf and a roomy walk-in closet. All baths have been fashionably renovated and the classy owner’s bath features a sliding barn-door entrance and an oversized shower with glass doors and refined tilework. This sun-lit and appealing three-level home is super-close to the Kingstowne Town Center, Metro, all commuter routes, Fort Belvoir and more. It is also just a quick hop to Old Town Alexandria!
Townhouse Details
Home Type
- Townhome
Est. Annual Taxes
- $7,331
Year Built
- Built in 1997
Lot Details
- 1,640 Sq Ft Lot
HOA Fees
- $127 Monthly HOA Fees
Parking
- 1 Car Attached Garage
- Front Facing Garage
- Garage Door Opener
- Driveway
Home Design
- Colonial Architecture
- Permanent Foundation
- Vinyl Siding
Interior Spaces
- Property has 3 Levels
- 1 Fireplace
Kitchen
- Stove
- Built-In Microwave
- Ice Maker
- Dishwasher
- Disposal
Bedrooms and Bathrooms
- 3 Bedrooms
Laundry
- Dryer
- Washer
Basement
- Walk-Up Access
- Rear Basement Entry
Outdoor Features
- Deck
- Patio
Schools
- Lane Elementary School
- Twain Middle School
- Edison High School
Utilities
- Forced Air Heating and Cooling System
- Natural Gas Water Heater
Listing and Financial Details
- Tax Lot 351
- Assessor Parcel Number 0823 40520351
Community Details
Overview
- Association fees include common area maintenance, management, pool(s), snow removal, trash
- Kroc HOA
- Kingstowne Subdivision, Emerson Floorplan
Amenities
- Common Area
- Party Room
Recreation
- Tennis Courts
- Community Basketball Court
- Community Playground
- Fitness Center
- Community Pool
- Jogging Path
Map
Home Values in the Area
Average Home Value in this Area
Property History
| Date | Event | Price | Change | Sq Ft Price |
|---|---|---|---|---|
| 01/28/2025 01/28/25 | Sold | $725,000 | +3.6% | $349 / Sq Ft |
| 01/05/2025 01/05/25 | Pending | -- | -- | -- |
| 01/02/2025 01/02/25 | For Sale | $699,950 | +30.8% | $337 / Sq Ft |
| 06/30/2020 06/30/20 | Sold | $535,000 | -4.3% | $352 / Sq Ft |
| 06/01/2020 06/01/20 | Price Changed | $559,000 | -1.1% | $368 / Sq Ft |
| 05/24/2020 05/24/20 | For Sale | $565,000 | +21.5% | $372 / Sq Ft |
| 11/20/2013 11/20/13 | Sold | $465,000 | +1.1% | $204 / Sq Ft |
| 10/19/2013 10/19/13 | Pending | -- | -- | -- |
| 10/05/2013 10/05/13 | Price Changed | $459,950 | -1.9% | $202 / Sq Ft |
| 09/04/2013 09/04/13 | For Sale | $469,000 | -- | $206 / Sq Ft |
Tax History
| Year | Tax Paid | Tax Assessment Tax Assessment Total Assessment is a certain percentage of the fair market value that is determined by local assessors to be the total taxable value of land and additions on the property. | Land | Improvement |
|---|---|---|---|---|
| 2024 | $7,332 | $632,880 | $190,000 | $442,880 |
| 2023 | $7,042 | $623,970 | $190,000 | $433,970 |
| 2022 | $6,597 | $576,950 | $170,000 | $406,950 |
| 2021 | $5,987 | $510,140 | $135,000 | $375,140 |
| 2020 | $5,726 | $483,800 | $125,000 | $358,800 |
| 2019 | $5,522 | $466,620 | $120,000 | $346,620 |
| 2018 | $5,366 | $466,620 | $120,000 | $346,620 |
| 2017 | $5,239 | $451,290 | $118,000 | $333,290 |
| 2016 | $5,228 | $451,290 | $118,000 | $333,290 |
| 2015 | $4,895 | $438,580 | $115,000 | $323,580 |
| 2014 | $4,884 | $438,580 | $115,000 | $323,580 |
Mortgage History
| Date | Status | Loan Amount | Loan Type |
|---|---|---|---|
| Open | $580,000 | New Conventional | |
| Previous Owner | $475,000 | New Conventional | |
| Previous Owner | $395,250 | New Conventional | |
| Previous Owner | $366,400 | New Conventional | |
| Previous Owner | $79,600 | New Conventional |
Deed History
| Date | Type | Sale Price | Title Company |
|---|---|---|---|
| Deed | $725,000 | Fidelity National Title | |
| Deed | $535,000 | Provident Title & Escrow Llc | |
| Warranty Deed | $465,000 | -- | |
| Warranty Deed | $458,000 | -- | |
| Deed | $184,850 | -- |
Similar Homes in Alexandria, VA
Source: Bright MLS
MLS Number: VAFX2215112
APN: 0823-40520351
- 5227 Ballycastle Cir
- 5215 Dunstable Ln
- 5221 Dunstable Ln
- 6290 Rose Hill Ct Unit 64
- 5309 Waldo Dr
- 5325 Franconia Rd
- 6232 Gum St
- 5566 Jowett Ct
- 5577 Jowett Ct
- 5304 Jesmond St
- 6665 Scottswood St
- 6675 Ordsall St
- 4857 Basha Ct
- 6683 Ordsall St
- 6562 Trask Terrace
- 6122 Squire Ln
- 6301 Cottonwood Dr
- 6407 Rose Hill Dr
- 5921 Westridge Ct
- 4609 Cottonwood Place
