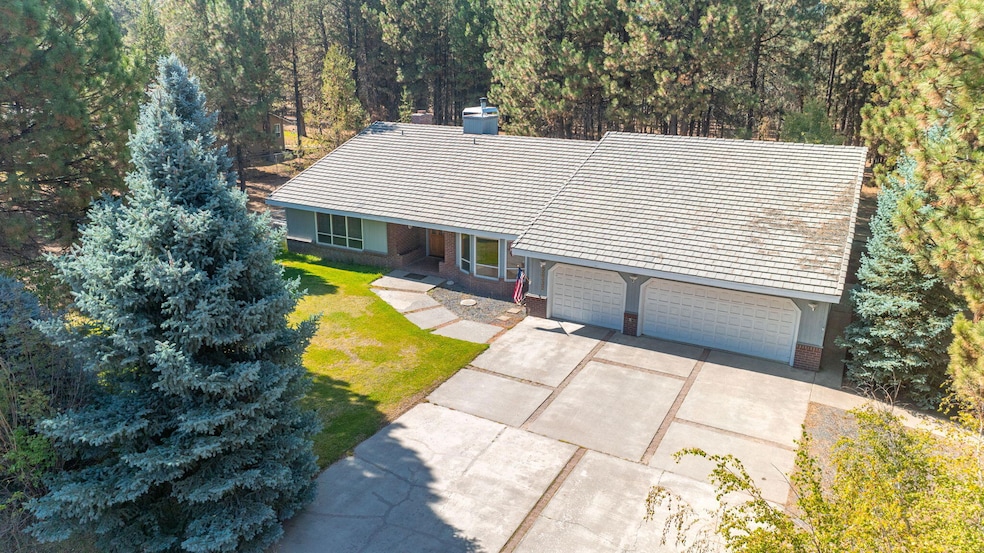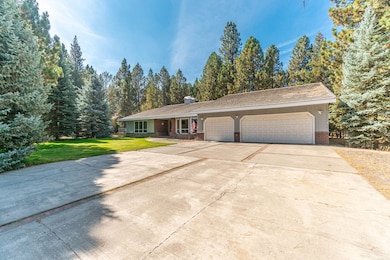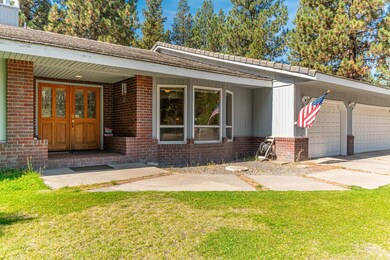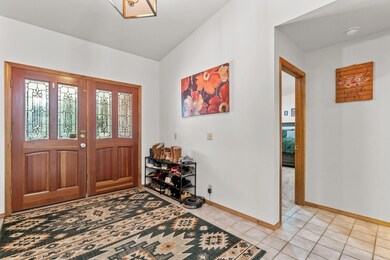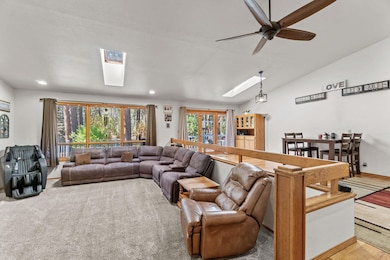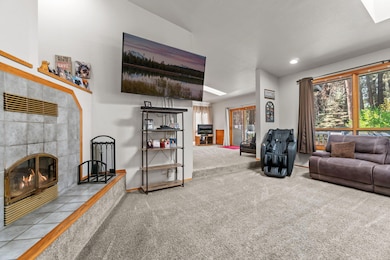
52332 Ammon Rd La Pine, OR 97739
Estimated payment $4,288/month
Highlights
- RV Garage
- Wooded Lot
- Wood Flooring
- Forest View
- Ranch Style House
- Loft
About This Home
This expansive home on almost an acre of land includes a generously sized shop, three car garage and plenty of space for everyone. Single level living offers ease of access. Inside you will find two spacious living spaces, formal dining, kitchen with dining nook, and huge bedrooms. The primary has a large walk-in closet and and en-suite with a soaking tub. In the garage there is a bonus loft space that is perfect for a game room, yoga studio, man cave etc. There is room for everything in the two bay 30x 40 shop with clearance for RV storage. Updates include hot water heater, furnace, thermostat and well pump. Complete the package with a screened in gazebo with power and fenced yard with room to expand! Your slice of paradise in the forest awaits.
Listing Agent
Haley Clifford
Redfin Brokerage Phone: 503-496-7620 License #201226525

Home Details
Home Type
- Single Family
Est. Annual Taxes
- $7,928
Year Built
- Built in 1989
Lot Details
- 0.97 Acre Lot
- Fenced
- Landscaped
- Native Plants
- Level Lot
- Front and Back Yard Sprinklers
- Wooded Lot
- Property is zoned RR10, RR10
Parking
- 3 Car Attached Garage
- Workshop in Garage
- Gravel Driveway
- RV Garage
Home Design
- Ranch Style House
- Frame Construction
- Slate Roof
- Concrete Perimeter Foundation
Interior Spaces
- 3,076 Sq Ft Home
- Central Vacuum
- Built-In Features
- Wood Burning Fireplace
- Vinyl Clad Windows
- Family Room
- Living Room
- Dining Room
- Loft
- Bonus Room
- Forest Views
- Laundry Room
Kitchen
- Breakfast Area or Nook
- Oven
- Range
- Microwave
- Dishwasher
- Laminate Countertops
Flooring
- Wood
- Concrete
- Tile
- Vinyl
Bedrooms and Bathrooms
- 3 Bedrooms
- Walk-In Closet
- Double Vanity
- Bathtub with Shower
Home Security
- Smart Lights or Controls
- Surveillance System
- Carbon Monoxide Detectors
- Fire and Smoke Detector
Outdoor Features
- Gazebo
Schools
- Rosland Elementary School
- Lapine Middle School
- Lapine Sr High School
Utilities
- Forced Air Heating and Cooling System
- Heat Pump System
- Well
- Water Heater
- Septic Tank
- Leach Field
- Cable TV Available
Community Details
- No Home Owners Association
- Newberry Estates Subdivision
Listing and Financial Details
- Assessor Parcel Number 149136
- Tax Block 2
Map
Home Values in the Area
Average Home Value in this Area
Tax History
| Year | Tax Paid | Tax Assessment Tax Assessment Total Assessment is a certain percentage of the fair market value that is determined by local assessors to be the total taxable value of land and additions on the property. | Land | Improvement |
|---|---|---|---|---|
| 2024 | $7,928 | $454,530 | -- | -- |
| 2023 | $8,654 | $450,520 | $0 | $0 |
| 2022 | $6,965 | $424,665 | $0 | $0 |
| 2021 | $6,168 | $362,580 | $0 | $0 |
| 2020 | $5,850 | $362,580 | $0 | $0 |
| 2019 | $5,686 | $352,020 | $0 | $0 |
| 2018 | $5,522 | $341,770 | $0 | $0 |
| 2017 | $5,376 | $331,820 | $0 | $0 |
| 2016 | $5,126 | $322,160 | $0 | $0 |
| 2015 | $4,983 | $312,780 | $0 | $0 |
| 2014 | $4,439 | $295,490 | $0 | $0 |
Property History
| Date | Event | Price | Change | Sq Ft Price |
|---|---|---|---|---|
| 04/12/2025 04/12/25 | Price Changed | $649,900 | -1.5% | $211 / Sq Ft |
| 03/26/2025 03/26/25 | Price Changed | $659,900 | -7.1% | $215 / Sq Ft |
| 03/14/2025 03/14/25 | For Sale | $710,000 | +40.6% | $231 / Sq Ft |
| 04/30/2021 04/30/21 | Sold | $505,000 | +1.0% | $164 / Sq Ft |
| 03/18/2021 03/18/21 | Pending | -- | -- | -- |
| 03/18/2021 03/18/21 | For Sale | $499,900 | -- | $163 / Sq Ft |
Deed History
| Date | Type | Sale Price | Title Company |
|---|---|---|---|
| Warranty Deed | $505,000 | First American | |
| Interfamily Deed Transfer | -- | None Available | |
| Quit Claim Deed | -- | None Available | |
| Quit Claim Deed | -- | None Available | |
| Interfamily Deed Transfer | -- | None Available | |
| Personal Reps Deed | -- | None Available |
Mortgage History
| Date | Status | Loan Amount | Loan Type |
|---|---|---|---|
| Open | $75,000 | Credit Line Revolving | |
| Open | $370,000 | New Conventional |
Similar Homes in La Pine, OR
Source: Central Oregon Association of REALTORS®
MLS Number: 220197419
APN: 149136
- 52436 Westley Loop
- 17575 Sutter St
- 17675 Teil Ct
- 52628 Ammon Rd
- 17540 Sutter St
- 17515 Holgate Ct
- 17522 Holgate Ct
- 52663 Drafter Rd
- 52611 Pam Ln
- 52630 Railroad St
- 17033 Cagle Rd
- 52576 Skidgel Rd
- 0 Skidgel Rd Unit 220152152
- 52657 Skidgel Rd
- 16781 Cagle Rd
- 16760 Pine Place
- 51915 Swiss
- TL 1600 Stallion Rd
- 52995 Riverview Dr
- 53332 Alice Dr
