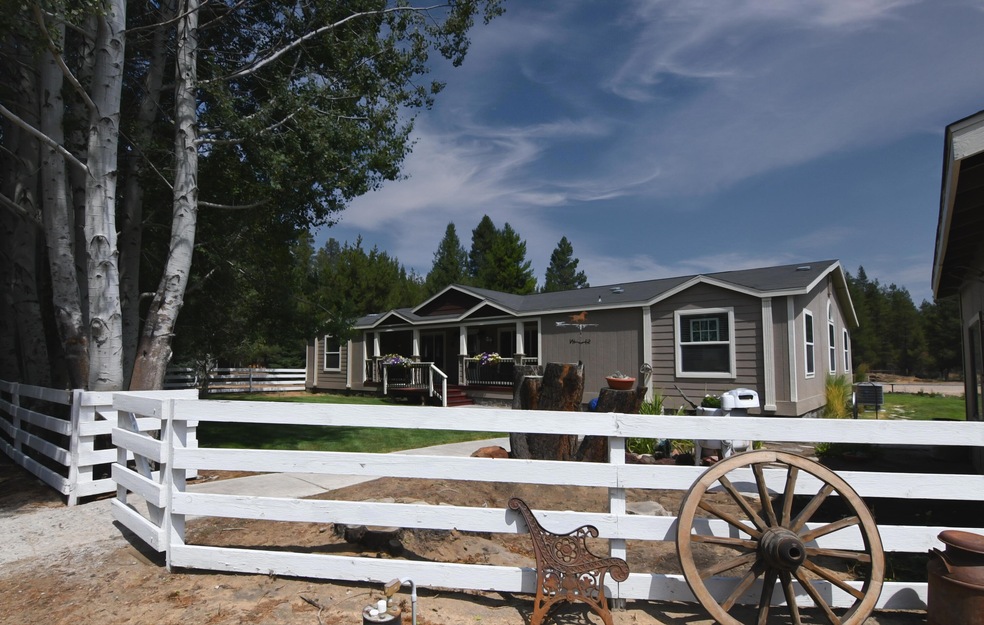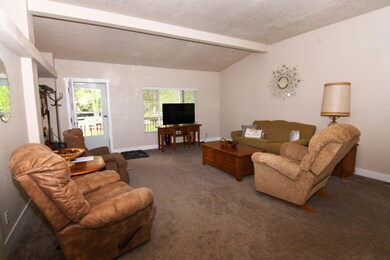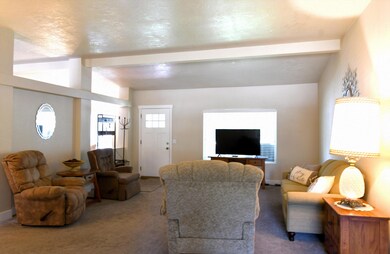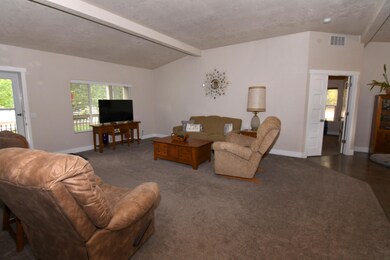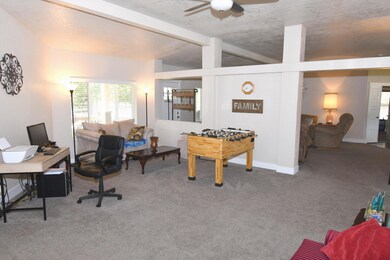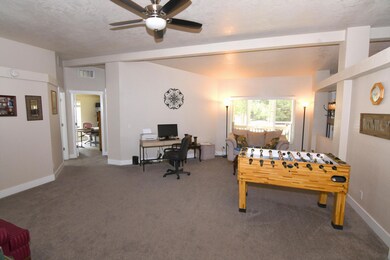
52334 Pine Forest Dr La Pine, OR 97739
Highlights
- Accessory Dwelling Unit (ADU)
- Greenhouse
- Deck
- Horse Property
- RV Access or Parking
- Territorial View
About This Home
As of November 2024Delightful, single level home, on a corner lot. Light and bright home is in great condition having been updated over the years. It has a detached 2 car garage, a studio and a 24x30 loafing shed. Home has new well, heat pump and fencing. Come see all this beauty has to offer.
Last Buyer's Agent
Kaitlin Magnante
La Pine Realty License #201251143
Property Details
Home Type
- Mobile/Manufactured
Est. Annual Taxes
- $2,467
Year Built
- Built in 2006
Lot Details
- 1.53 Acre Lot
- No Common Walls
- Landscaped
- Native Plants
- Corner Lot
- Level Lot
Parking
- 2 Car Detached Garage
- Alley Access
- Gravel Driveway
- RV Access or Parking
Home Design
- Traditional Architecture
- Pillar, Post or Pier Foundation
- Composition Roof
- Modular or Manufactured Materials
Interior Spaces
- 2,924 Sq Ft Home
- 1-Story Property
- Vaulted Ceiling
- Ceiling Fan
- Double Pane Windows
- Vinyl Clad Windows
- Family Room
- Living Room
- Territorial Views
- Surveillance System
- Laundry Room
Kitchen
- Eat-In Kitchen
- Oven
- Range
- Microwave
- Dishwasher
- Solid Surface Countertops
Flooring
- Carpet
- Laminate
- Tile
Bedrooms and Bathrooms
- 4 Bedrooms
- Linen Closet
- Walk-In Closet
- 2 Full Bathrooms
- Soaking Tub
Outdoor Features
- Horse Property
- Deck
- Patio
- Greenhouse
- Shed
Additional Homes
- Accessory Dwelling Unit (ADU)
- 416 SF Accessory Dwelling Unit
Schools
- Lapine Elementary School
- Lapine Middle School
- Lapine Sr High School
Mobile Home
- Manufactured Home With Land
Utilities
- Central Air
- Heat Pump System
- Well
- Water Heater
- Septic Tank
Community Details
- No Home Owners Association
- Woodland Park Subdivision
- The community has rules related to covenants, conditions, and restrictions
Listing and Financial Details
- Exclusions: washer/dryer
- Tax Lot 04200
- Assessor Parcel Number 114417
Map
Home Values in the Area
Average Home Value in this Area
Property History
| Date | Event | Price | Change | Sq Ft Price |
|---|---|---|---|---|
| 11/01/2024 11/01/24 | Sold | $530,000 | +1.9% | $181 / Sq Ft |
| 09/27/2024 09/27/24 | Pending | -- | -- | -- |
| 09/03/2024 09/03/24 | Price Changed | $519,999 | -5.5% | $178 / Sq Ft |
| 08/09/2024 08/09/24 | For Sale | $550,000 | +74.6% | $188 / Sq Ft |
| 06/12/2018 06/12/18 | Sold | $315,000 | -3.1% | $126 / Sq Ft |
| 05/01/2018 05/01/18 | Pending | -- | -- | -- |
| 04/03/2018 04/03/18 | For Sale | $325,000 | +157.9% | $130 / Sq Ft |
| 11/30/2017 11/30/17 | Sold | $126,000 | -36.5% | $50 / Sq Ft |
| 11/10/2017 11/10/17 | Pending | -- | -- | -- |
| 07/28/2017 07/28/17 | For Sale | $198,500 | -- | $79 / Sq Ft |
Similar Homes in La Pine, OR
Source: Southern Oregon MLS
MLS Number: 220187975
- 52406 Deer Field Dr
- 16120 Burgess Rd
- 52465 Deer Field Dr
- 52319 Parkway Dr
- 52315 Lechner Ln
- 52240 Lucky Ln
- 0 Friendly St
- 52655 Center Dr
- 52266 Dustan Rd
- 15735 Blue Bird Ln
- 15879 Ranch Place
- 16151 South Dr
- 52180 Dorrance Meadow Rd
- 15593 Liberty Rd
- 52495 Lost Ponderosa Rd
- 15755 Ranch Place
- 52531 Lost Ponderosa Rd
- 15709 Davis Ave
- 16051 Leona Ln
- 52525 River Pine Rd
