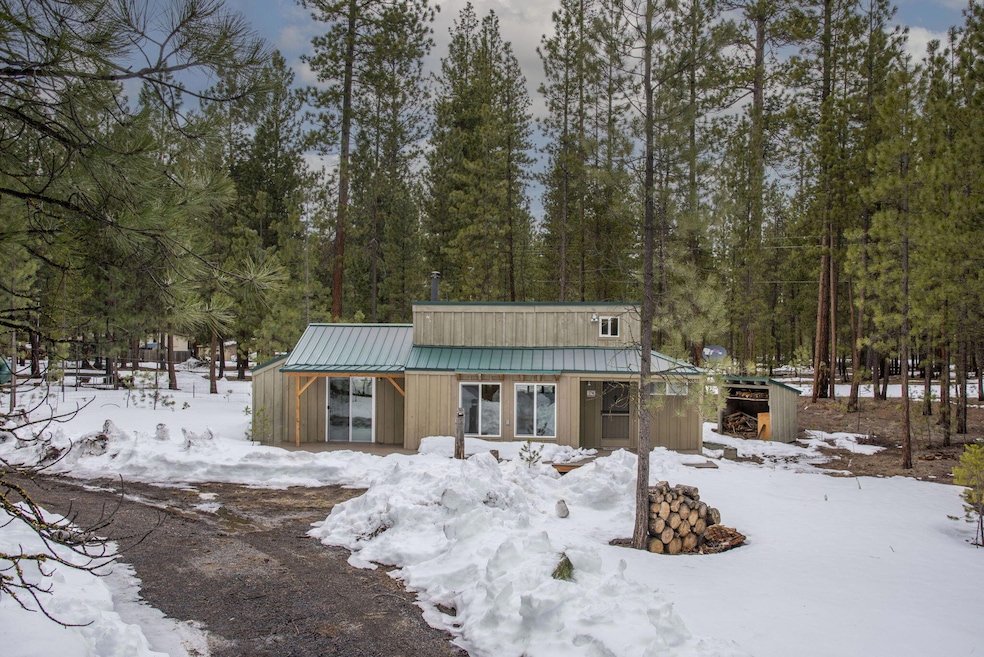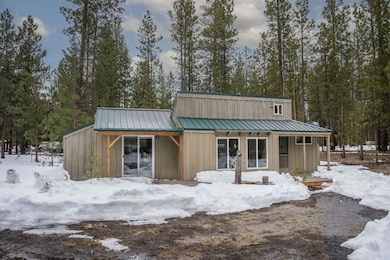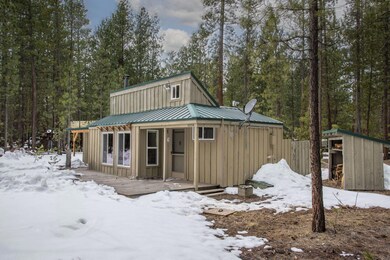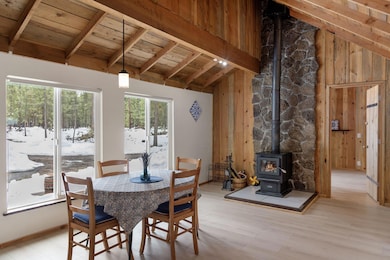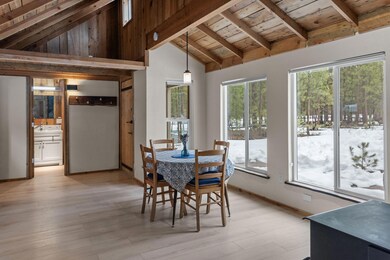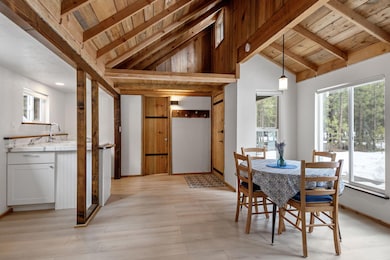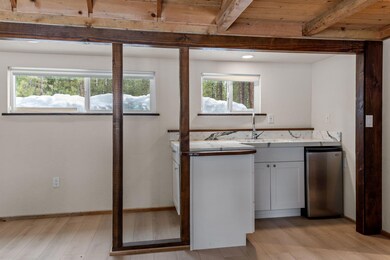
52336 Barberry Cir La Pine, OR 97739
Estimated payment $2,049/month
Highlights
- RV Access or Parking
- Wooded Lot
- Vaulted Ceiling
- Contemporary Architecture
- Territorial View
- Loft
About This Home
Nestled on a nearly 2-acre beautifully wooded lot, this charming small cabin offers a serene retreat surrounded by majestic, 100-year-old Ponderosa pine trees. Located in the prestigious Ponderosa Pines neighborhood, known for its million-dollar mini estates, this property ensures privacy and seclusion in a highly sought after location. The cabin boasts extensive woodwork throughout, showcasing rustic elegance, paired with high vaulted ceilings that create an airy, spacious feel. Abundant windows flood the interior with natural light, framing picturesque views of the forest, while a private loft adds a cozy, versatile space perfect for relaxation or inspiration. Ideal as a peaceful getaway or the perfect site for your new custom home, this offers natural beauty in an exclusive setting.
Home Details
Home Type
- Single Family
Est. Annual Taxes
- $1,706
Year Built
- Built in 1976
Lot Details
- 1.86 Acre Lot
- Level Lot
- Wooded Lot
- Property is zoned RR10, RR10
HOA Fees
- $71 Monthly HOA Fees
Parking
- 2 Car Detached Garage
- Gravel Driveway
- RV Access or Parking
Home Design
- Contemporary Architecture
- Block Foundation
- Frame Construction
- Metal Roof
Interior Spaces
- 720 Sq Ft Home
- 1-Story Property
- Vaulted Ceiling
- Wood Burning Fireplace
- Family Room
- Dining Room
- Loft
- Laminate Flooring
- Territorial Views
- Solid Surface Countertops
Bedrooms and Bathrooms
- 2 Bedrooms
- 1 Full Bathroom
- Bathtub with Shower
- Bathtub Includes Tile Surround
Home Security
- Carbon Monoxide Detectors
- Fire and Smoke Detector
Outdoor Features
- Outdoor Storage
- Storage Shed
Schools
- Lapine Elementary School
- Lapine Middle School
- Lapine Sr High School
Farming
- Timber
Utilities
- No Cooling
- Heating System Uses Wood
- Water Heater
- Septic Tank
Community Details
- Ponderosa Pines Subdivision
Listing and Financial Details
- Assessor Parcel Number 114736
Map
Home Values in the Area
Average Home Value in this Area
Tax History
| Year | Tax Paid | Tax Assessment Tax Assessment Total Assessment is a certain percentage of the fair market value that is determined by local assessors to be the total taxable value of land and additions on the property. | Land | Improvement |
|---|---|---|---|---|
| 2024 | $1,706 | $103,060 | -- | -- |
| 2023 | $1,669 | $100,060 | $0 | $0 |
| 2022 | $1,486 | $94,330 | $0 | $0 |
| 2021 | $1,496 | $91,590 | $0 | $0 |
| 2020 | $1,419 | $91,590 | $0 | $0 |
| 2019 | $1,381 | $88,930 | $0 | $0 |
| 2018 | $1,342 | $86,340 | $0 | $0 |
| 2017 | $1,308 | $83,830 | $0 | $0 |
| 2016 | $1,248 | $81,390 | $0 | $0 |
| 2015 | $1,215 | $79,020 | $0 | $0 |
| 2014 | $1,174 | $76,720 | $0 | $0 |
Property History
| Date | Event | Price | Change | Sq Ft Price |
|---|---|---|---|---|
| 04/18/2025 04/18/25 | Pending | -- | -- | -- |
| 03/27/2025 03/27/25 | For Sale | $329,000 | -- | $457 / Sq Ft |
Deed History
| Date | Type | Sale Price | Title Company |
|---|---|---|---|
| Warranty Deed | $25,000 | Amerititle | |
| Bargain Sale Deed | -- | None Available | |
| Interfamily Deed Transfer | -- | None Available |
Similar Homes in La Pine, OR
Source: Central Oregon Association of REALTORS®
MLS Number: 220198231
APN: 114736
- 52314 Ponderosa Way
- 52170 Ponderosa Way
- 52340 Red Currant
- 52341 Red Currant
- 52189 Ponderosa Way
- 14717 N Sugar Pine Way
- 52160 Foxtail Rd
- 14676 Bear Berry
- 52160 Ponderosa Way
- 52321 Elderberry Ct
- 52117 Foxtail Rd
- 52081 White Fir
- 14765 Lichen Way
- 15397 Ponderosa Loop Unit 221006C002500
- 52105 Ponderosa Way
- 15032 Green Heart
- 14838 Curlleaf
- 51986 Black Pine Way
- 14767 Heartwood
- 14840 Laurel
