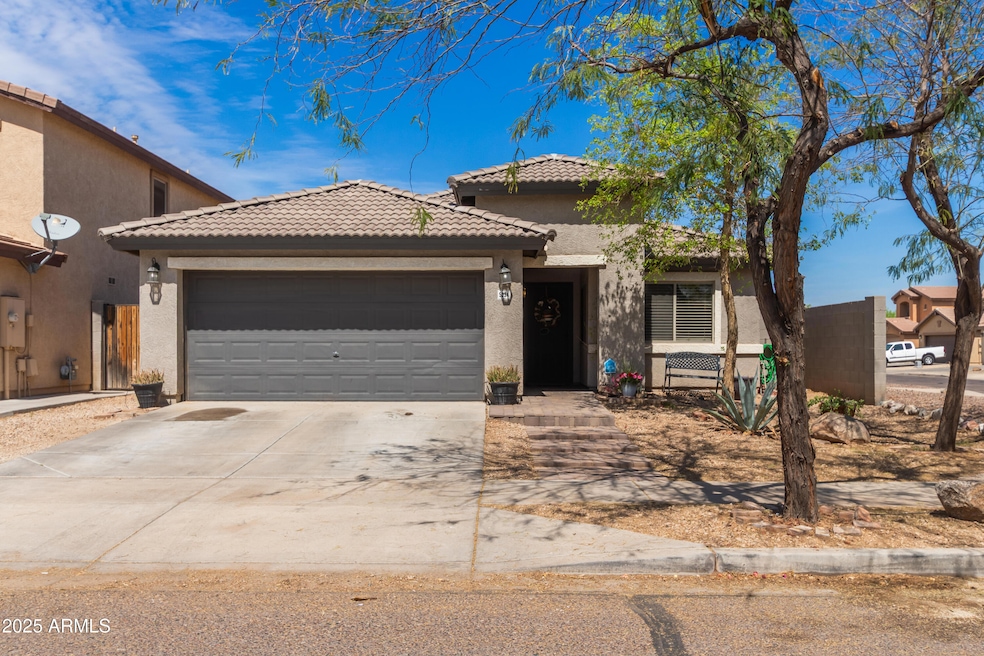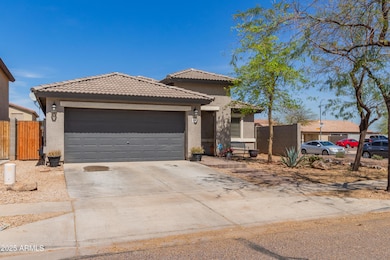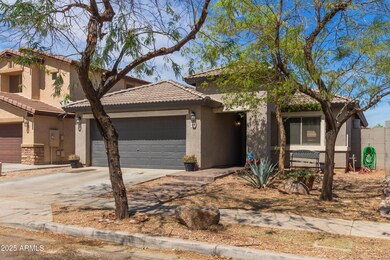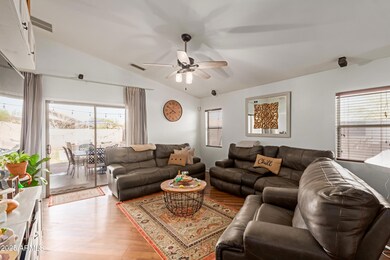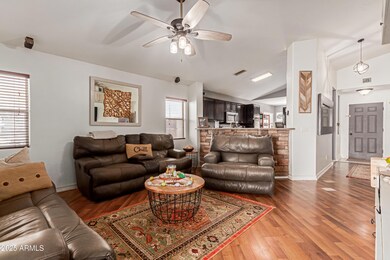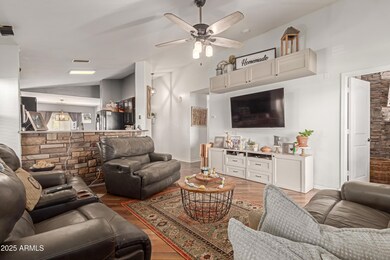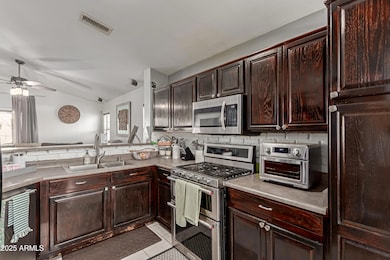
5234 W Huntington Dr Laveen, AZ 85339
Laveen NeighborhoodEstimated payment $2,210/month
Highlights
- Fireplace in Primary Bedroom
- Wood Flooring
- Dual Vanity Sinks in Primary Bathroom
- Phoenix Coding Academy Rated A
- Corner Lot
- 5-minute walk to Sierra Colina Park
About This Home
This beautiful 3-bedroom, 2-bathroom home offers a perfect blend of charm and functionality. Featuring an open floor plan that invites natural light throughout.
The living room and master suite feature a striking stone wall adding a unique touch of character and warmth to both spaces. Updated light fixtures throughout the home.
The kitchen features a farmhouse-inspired brick backsplash, adding timeless charm and character. Enjoy the large corner lot with a spacious backyard, complete with a stone-style patio floor and a grilling island, ideal for outdoor gatherings.
Home Details
Home Type
- Single Family
Est. Annual Taxes
- $1,438
Year Built
- Built in 2004
Lot Details
- 5,040 Sq Ft Lot
- Desert faces the front of the property
- Block Wall Fence
- Corner Lot
HOA Fees
- $85 Monthly HOA Fees
Parking
- 2 Car Garage
Home Design
- Wood Frame Construction
- Tile Roof
- Stucco
Interior Spaces
- 1,315 Sq Ft Home
- 1-Story Property
Kitchen
- Breakfast Bar
- Gas Cooktop
- Laminate Countertops
Flooring
- Wood
- Tile
Bedrooms and Bathrooms
- 3 Bedrooms
- Fireplace in Primary Bedroom
- 2 Bathrooms
- Dual Vanity Sinks in Primary Bathroom
Outdoor Features
- Built-In Barbecue
Schools
- Laveen Elementary School
- Betty Fairfax High School
Utilities
- Cooling Available
- Heating System Uses Natural Gas
- High Speed Internet
- Cable TV Available
Community Details
- Association fees include (see remarks)
- River Walk Villages Association, Phone Number (602) 437-4777
- Built by ELLIOT
- River Walk Villages Phase 1 Subdivision
Listing and Financial Details
- Tax Lot 57
- Assessor Parcel Number 104-74-065
Map
Home Values in the Area
Average Home Value in this Area
Tax History
| Year | Tax Paid | Tax Assessment Tax Assessment Total Assessment is a certain percentage of the fair market value that is determined by local assessors to be the total taxable value of land and additions on the property. | Land | Improvement |
|---|---|---|---|---|
| 2025 | $1,438 | $10,348 | -- | -- |
| 2024 | $1,412 | $9,855 | -- | -- |
| 2023 | $1,412 | $24,380 | $4,870 | $19,510 |
| 2022 | $1,369 | $18,120 | $3,620 | $14,500 |
| 2021 | $1,380 | $16,660 | $3,330 | $13,330 |
| 2020 | $1,343 | $14,850 | $2,970 | $11,880 |
| 2019 | $1,347 | $13,300 | $2,660 | $10,640 |
| 2018 | $1,281 | $11,820 | $2,360 | $9,460 |
| 2017 | $1,211 | $10,280 | $2,050 | $8,230 |
| 2016 | $1,150 | $9,720 | $1,940 | $7,780 |
| 2015 | $1,036 | $9,250 | $1,850 | $7,400 |
Property History
| Date | Event | Price | Change | Sq Ft Price |
|---|---|---|---|---|
| 04/09/2025 04/09/25 | Pending | -- | -- | -- |
| 04/01/2025 04/01/25 | For Sale | $360,000 | -- | $274 / Sq Ft |
Deed History
| Date | Type | Sale Price | Title Company |
|---|---|---|---|
| Warranty Deed | $179,900 | Chicago Title Insurance Co | |
| Warranty Deed | $220,000 | Arizona Title Agency Inc | |
| Interfamily Deed Transfer | -- | Transnation Title | |
| Cash Sale Deed | $165,000 | Transnation Title | |
| Warranty Deed | $155,000 | Transnation Title | |
| Warranty Deed | $139,199 | Stewart Title & Trust Of Pho | |
| Special Warranty Deed | -- | Stewart Title & Trust Of Pho |
Mortgage History
| Date | Status | Loan Amount | Loan Type |
|---|---|---|---|
| Open | $179,900 | New Conventional | |
| Previous Owner | $176,000 | New Conventional | |
| Previous Owner | $124,000 | New Conventional | |
| Previous Owner | $111,350 | New Conventional | |
| Closed | $27,800 | No Value Available | |
| Closed | $31,000 | No Value Available | |
| Closed | $44,000 | No Value Available |
Similar Homes in Laveen, AZ
Source: Arizona Regional Multiple Listing Service (ARMLS)
MLS Number: 6837949
APN: 104-74-065
- 5313 W Jessica Ln
- 5415 W Novak Way
- 5529 W Huntington Dr
- 5345 W Leodra Ln
- 4943 W Lynne Ln
- 5218 W Lydia Ln
- 6405 S 50th Ln
- 4925 W Nancy Ln
- 5318 W Grenadine Rd
- 6506 S 50th Ln
- 5240 W St Kateri Dr
- 5635 W Pecan Rd
- 6618 S 54th Ln
- 6409 S 49th Dr
- 4934 W Apollo Rd
- 5211 W Glass Ln
- 5750 W T Ryan Ln
- 5139 W Shumway Farm Rd Unit 1
- 6709 S 49th Dr
- 5822 W Huntington Dr
