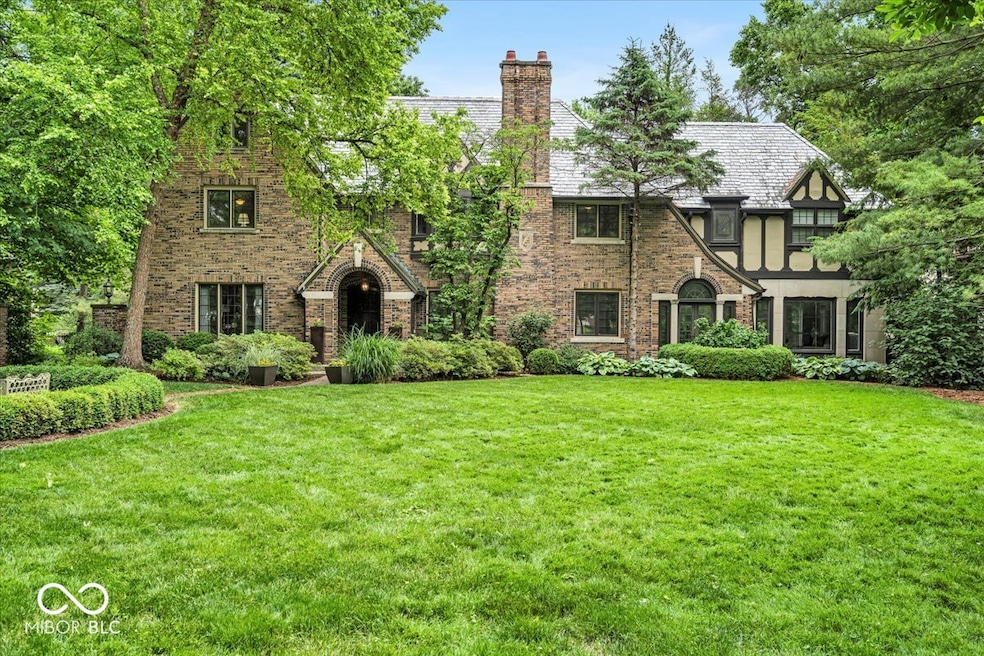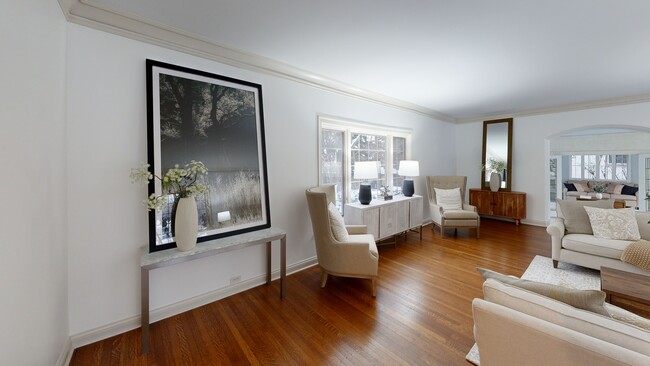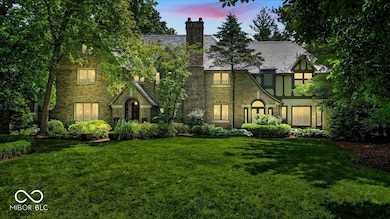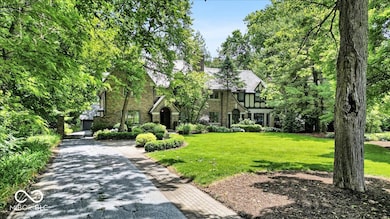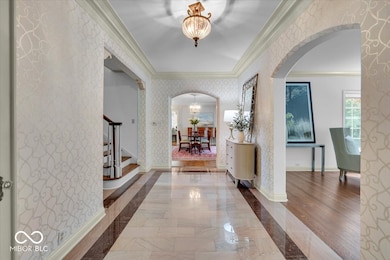
5235 N Meridian St Indianapolis, IN 46208
Meridian Kessler NeighborhoodHighlights
- 0.68 Acre Lot
- Living Room with Fireplace
- Tudor Architecture
- Mature Trees
- Wood Flooring
- No HOA
About This Home
As of March 2025This North Meridian Tudor residence exudes luxury and sophistication. As you step into the grand foyer adorned with exquisite Tennessee pink marble, you are immediately enveloped in the timeless elegance of this expansive home. Once the celebrated 2014 decorator showhouse, this property boasts an array of refined interior features. The formal living room, with its adjacent enclosed patio and music room, sets an opulent tone, highlighted by pristine hardwood floors and intricate crown moldings throughout. The all-wood office at the front of the home offers a stately space for work or study. The well-appointed kitchen, complete with a spacious Butler's pantry, Vermont Danby marble countertops, SS appliances and large island is designed for grand entertaining. On the second level, you will find six generously sized bedrooms, including the luxurious primary suite. The primary bathroom has been meticulously updated, featuring a large walk-in shower, a soaking tub, and radiant heated floors. The primary closet is a dream come true, complete with a center island and a cabinet-depth stacked washer and dryer. The third level provides a versatile space perfect for a teenager or nanny suite, an arts and crafts studio, or additional storage. The lower level is designed for relaxation and entertainment, featuring a family room with a bar area, a gas or wood burning fireplace and also including a laundry room, and ample storage. The expansive backyard has endless possibilities, with enough space to accommodate a pool and an outdoor kitchen, perfect for lavish outdoor gatherings. Additional parking spaces behind the home including a four car garage. Updated landscaping, a tile roof and copper gutters!
Last Agent to Sell the Property
F.C. Tucker Company Brokerage Email: jerryg@talktotucker.com License #RB15000799

Home Details
Home Type
- Single Family
Est. Annual Taxes
- $15,944
Year Built
- Built in 1927 | Remodeled
Lot Details
- 0.68 Acre Lot
- Sprinkler System
- Mature Trees
Parking
- 4 Car Detached Garage
- Tandem Parking
- Garage Door Opener
Home Design
- Tudor Architecture
- Brick Exterior Construction
- Block Foundation
- Stone
Interior Spaces
- 2-Story Property
- Bar Fridge
- Thermal Windows
- Entrance Foyer
- Living Room with Fireplace
- 3 Fireplaces
- Den with Fireplace
- Attic Access Panel
Kitchen
- Double Convection Oven
- Electric Cooktop
- Down Draft Cooktop
- Microwave
- Dishwasher
- Disposal
Flooring
- Wood
- Carpet
- Ceramic Tile
Bedrooms and Bathrooms
- 6 Bedrooms
- Walk-In Closet
Laundry
- Dryer
- Washer
Basement
- Fireplace in Basement
- Laundry in Basement
Home Security
- Security System Owned
- Fire and Smoke Detector
Outdoor Features
- Covered patio or porch
Utilities
- Humidifier
- Forced Air Heating System
- Dual Heating Fuel
- Heat Pump System
- Heating System Uses Gas
- Tankless Water Heater
- Water Purifier
- Multiple Phone Lines
Community Details
- No Home Owners Association
- Washington Square Subdivision
Listing and Financial Details
- Tax Lot 45
- Assessor Parcel Number 490612239007000801
- Seller Concessions Offered
Map
Home Values in the Area
Average Home Value in this Area
Property History
| Date | Event | Price | Change | Sq Ft Price |
|---|---|---|---|---|
| 03/13/2025 03/13/25 | Sold | $1,660,000 | -7.5% | $216 / Sq Ft |
| 02/11/2025 02/11/25 | Pending | -- | -- | -- |
| 11/22/2024 11/22/24 | Price Changed | $1,795,000 | -6.8% | $234 / Sq Ft |
| 07/12/2024 07/12/24 | Price Changed | $1,925,000 | -1.3% | $250 / Sq Ft |
| 05/29/2024 05/29/24 | For Sale | $1,950,000 | -- | $254 / Sq Ft |
Tax History
| Year | Tax Paid | Tax Assessment Tax Assessment Total Assessment is a certain percentage of the fair market value that is determined by local assessors to be the total taxable value of land and additions on the property. | Land | Improvement |
|---|---|---|---|---|
| 2024 | $15,954 | $1,260,400 | $244,600 | $1,015,800 |
| 2023 | $15,954 | $1,260,400 | $244,600 | $1,015,800 |
| 2022 | $16,156 | $1,354,300 | $244,600 | $1,109,700 |
| 2021 | $14,512 | $1,169,000 | $119,900 | $1,049,100 |
| 2020 | $13,424 | $1,076,700 | $119,900 | $956,800 |
| 2019 | $13,741 | $1,076,700 | $119,900 | $956,800 |
| 2018 | $13,563 | $1,051,200 | $119,900 | $931,300 |
| 2017 | $10,698 | $957,200 | $119,900 | $837,300 |
| 2016 | $10,217 | $940,400 | $119,900 | $820,500 |
| 2014 | $10,373 | $925,900 | $119,900 | $806,000 |
| 2013 | $11,529 | $925,900 | $119,900 | $806,000 |
Mortgage History
| Date | Status | Loan Amount | Loan Type |
|---|---|---|---|
| Open | $1,328,000 | New Conventional | |
| Previous Owner | $300,000 | Credit Line Revolving | |
| Previous Owner | $875,000 | Adjustable Rate Mortgage/ARM |
Deed History
| Date | Type | Sale Price | Title Company |
|---|---|---|---|
| Deed | -- | Centurion Land Title | |
| Interfamily Deed Transfer | -- | None Available |
About the Listing Agent

Jerry Gemmecke is a Hoosier born and raised Realtor who’s obsessed with providing top notch service to his clients and treating them like they’re family. From
growing up in Terre Haute and attending Indiana State, Jerry takes pride in his mastery of Indiana’s real estate market.
Owning Subway restaurant franchises for 24+ years taught him honest lessons about serving others, managing and nurturing a tight knit team, and implementing the
art of hospitality so clients feel like more than
Jerry's Other Listings
Source: MIBOR Broker Listing Cooperative®
MLS Number: 21981486
APN: 49-06-12-239-007.000-801
- 125 E Beverly Dr
- 22 W 54th St
- 5130 N Washington Blvd
- 5135 N Kenwood Ave
- 5032 N Illinois St
- 5157 N New Jersey St
- 5331 N New Jersey St
- 525 E 52nd St
- 539 E 53rd St
- 5028 Graceland Ave
- 5249 Cornelius Ave
- 4902 N Capitol Ave
- 4715 N Pennsylvania St
- 4621 N Meridian St
- 5611 N Delaware St
- 5136 Broadway St
- 5426 Broadway St
- 4849 Central Ave
- 4902 N Park Ave
- 5650 N Meridian St
