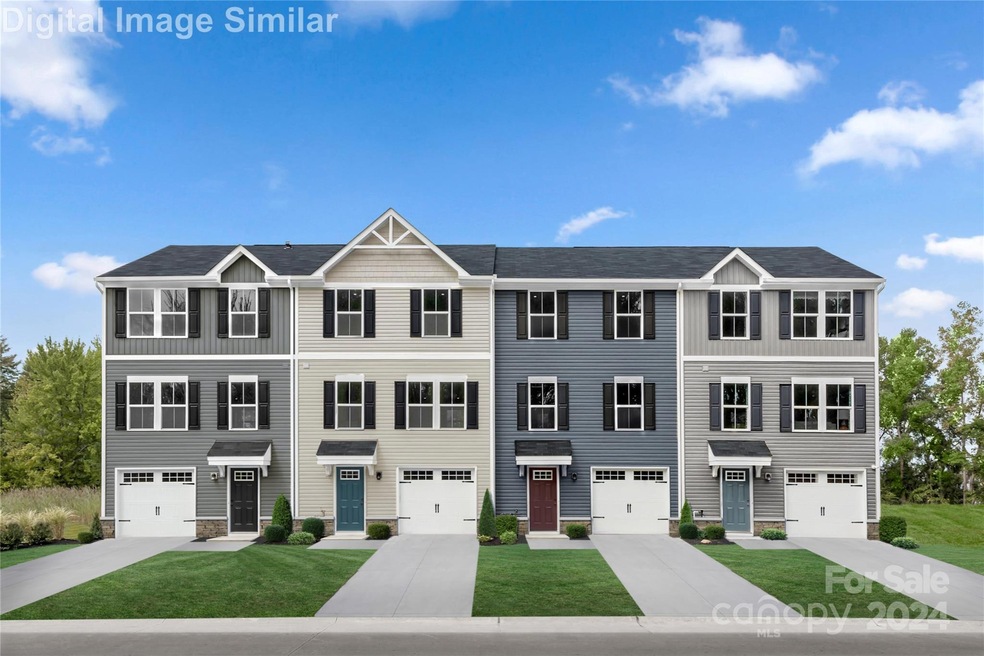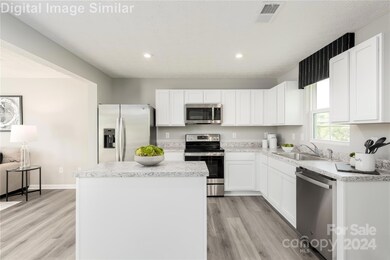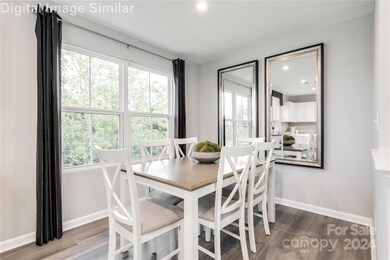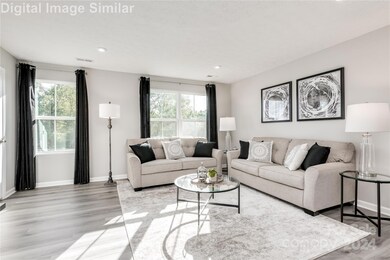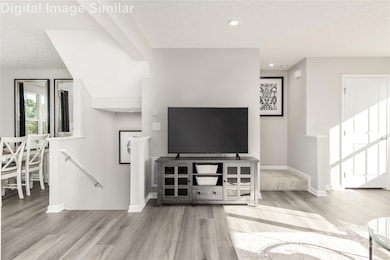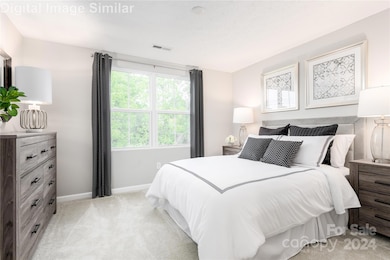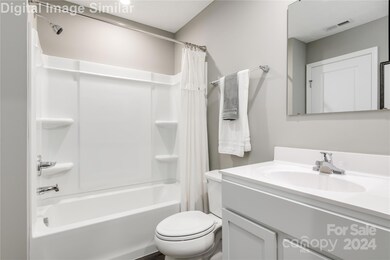
5235 Stevedore Way Charlotte, NC 28269
Hamilton Circle NeighborhoodHighlights
- New Construction
- Traditional Architecture
- 1 Car Attached Garage
- Open Floorplan
- Lawn
- Walk-In Closet
About This Home
As of March 2025SPEC-New townhome ready now in an amazing location minutes from I-77 & I-85. This modern 3-story townhome feature 3 beds, 2.5 baths, a finished rec room plus 1 car garage. Your main living area offers an open concept w/the kitchen, dining room, family room & powder room flowing seamlessly into one another. The spacious kitchen has Fairfield Truffle Cabinets, Granite countertops, a center Island, & GE SS Appliances including the Refrigerator. LVP Flooring included in all the main traffic areas. The upper level offers a conveniently located laundry room w/GE Washer/Dryer included. The lower-level flex room provides the perfect spot for a home office or movie room. Enjoy the outdoors in your backyard w/space to grill or entertain on large patio w/privacy fencing. This quaint community is tucked away from the hustle & bustle of the city, but close enough to embrace all the city has to offer in Uptown Charlotte, University City, & NoDa. Primary residence/investor opportunity. Cash price.
Last Agent to Sell the Property
NVR Homes, Inc./Ryan Homes Brokerage Email: tobrien@ryanhomes.com
Townhouse Details
Home Type
- Townhome
Year Built
- Built in 2024 | New Construction
HOA Fees
- $135 Monthly HOA Fees
Parking
- 1 Car Attached Garage
- Front Facing Garage
- Garage Door Opener
- Driveway
Home Design
- Home is estimated to be completed on 3/15/25
- Traditional Architecture
- Slab Foundation
- Vinyl Siding
Interior Spaces
- 3-Story Property
- Open Floorplan
- Insulated Windows
- Entrance Foyer
- Vinyl Flooring
Kitchen
- Electric Oven
- Electric Range
- Microwave
- Plumbed For Ice Maker
- Dishwasher
- Kitchen Island
- Disposal
Bedrooms and Bathrooms
- 3 Bedrooms
- Walk-In Closet
Laundry
- Laundry Room
- Washer and Electric Dryer Hookup
Utilities
- Vented Exhaust Fan
- Underground Utilities
- Electric Water Heater
- Cable TV Available
Additional Features
- Patio
- Lawn
Listing and Financial Details
- Assessor Parcel Number 04115865
Community Details
Overview
- Dillon Lakes Condos
- Built by RYAN HOMES
- Dillon Lakes Subdivision, Juniper A Floorplan
- Mandatory home owners association
Recreation
- Trails
Map
Home Values in the Area
Average Home Value in this Area
Property History
| Date | Event | Price | Change | Sq Ft Price |
|---|---|---|---|---|
| 03/14/2025 03/14/25 | Sold | $281,825 | 0.0% | $179 / Sq Ft |
| 01/22/2025 01/22/25 | Price Changed | $281,825 | 0.0% | $179 / Sq Ft |
| 01/20/2025 01/20/25 | Pending | -- | -- | -- |
| 01/17/2025 01/17/25 | Off Market | $281,825 | -- | -- |
| 01/14/2025 01/14/25 | Price Changed | $284,990 | 0.0% | $181 / Sq Ft |
| 01/14/2025 01/14/25 | For Sale | $284,990 | -1.4% | $181 / Sq Ft |
| 09/20/2024 09/20/24 | Price Changed | $289,130 | +2.6% | $183 / Sq Ft |
| 09/05/2024 09/05/24 | Off Market | $281,825 | -- | -- |
| 08/30/2024 08/30/24 | Pending | -- | -- | -- |
| 08/15/2024 08/15/24 | For Sale | $285,990 | -- | $181 / Sq Ft |
Tax History
| Year | Tax Paid | Tax Assessment Tax Assessment Total Assessment is a certain percentage of the fair market value that is determined by local assessors to be the total taxable value of land and additions on the property. | Land | Improvement |
|---|---|---|---|---|
| 2024 | -- | $60,000 | $60,000 | -- |
Mortgage History
| Date | Status | Loan Amount | Loan Type |
|---|---|---|---|
| Open | $291,125 | VA |
Deed History
| Date | Type | Sale Price | Title Company |
|---|---|---|---|
| Special Warranty Deed | $282,000 | None Listed On Document |
Similar Homes in the area
Source: Canopy MLS (Canopy Realtor® Association)
MLS Number: 4172656
APN: 041-158-65
- 7102 Capstan Terrace
- 7106 Capstan Terrace
- 7042 Capstan Terrace
- 7030 Capstan Terrace
- 7212 Capstan Terrace
- 7145 Capstan Terrace Unit A
- 6324 Cutwater Cir
- 4013 Bowline Dr
- 4529 Esmeralda Dr
- 2409 Fathom Way
- 4924 Jane Ave
- 2730 Meadow Knoll Dr
- 2440 Mint Thistle Ct
- 2731 Meadow Knoll Dr
- 2643 Meadow Knoll Dr Unit 2643
- 00 Collins St
- 4226 Red Shed Ln
- 4831 Belmar Place Rd
- 3541 Lake Rd
- 3428 Orr St
