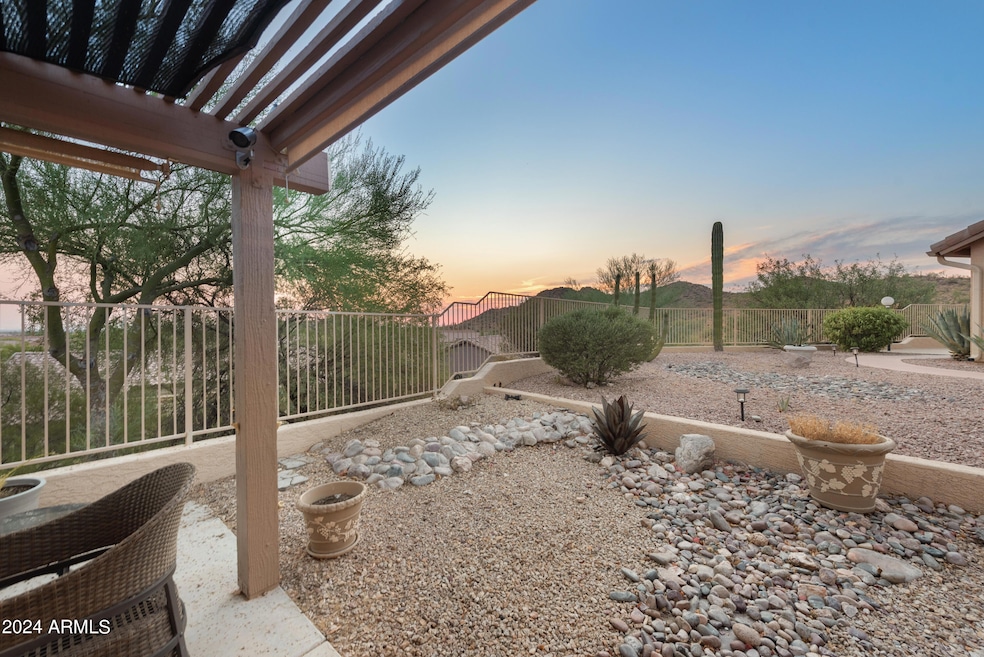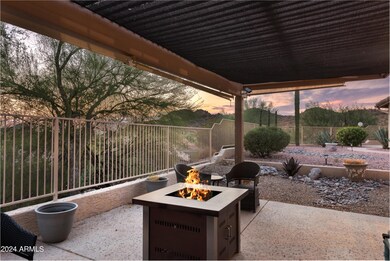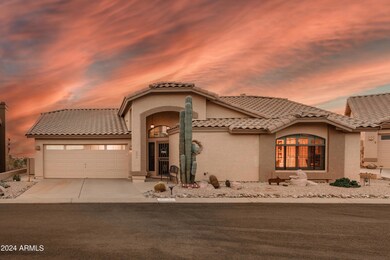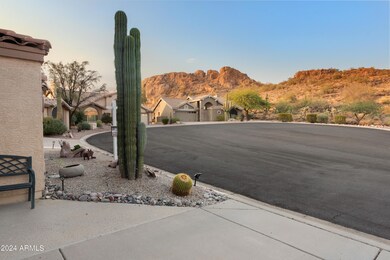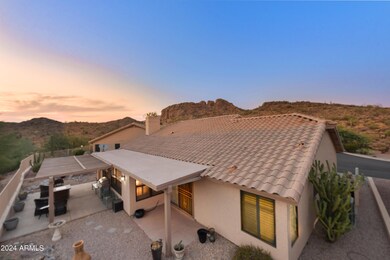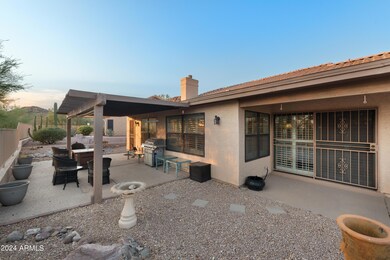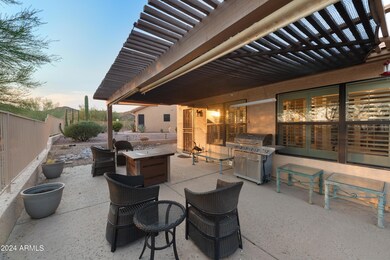
5236 S Granite Dr Gold Canyon, AZ 85118
Highlights
- Golf Course Community
- Transportation Service
- Two Primary Bathrooms
- Fitness Center
- City Lights View
- Clubhouse
About This Home
As of October 2024WOW! Beautiful & FULLY FURNISHED Customized Jasmine Model with UPDATED HVAC & ROOF and HARDWOOD FLOORS THROUGHOUT on a Cul-de-sac Lot with View of Eagle Rock and City Lights! **You'll also appreciate the patio converted to Bonus Room, Patio extension with privacy, UPDATED kitchen includes induction stovetop cooking. Large primary bedroom includes updated bathroom with walk-in shower. 2nd Bedroom includes built-in desk and shelving with MURPHY BED. This home shows beautifully and will make a lovely winter or primary residence.**Located in Gold Canyon, this sought after and very popular 55+ Master Planned Community of Mountainbrook Village. ***Community Features include 2 pools, spa, fitness center, PICKLE BALL, tennis, bocce ball, water volleyball, community activities, and so much more!!
Home Details
Home Type
- Single Family
Est. Annual Taxes
- $2,925
Year Built
- Built in 1993
Lot Details
- 5,111 Sq Ft Lot
- Cul-De-Sac
- Desert faces the front and back of the property
- Wrought Iron Fence
- Partially Fenced Property
- Private Yard
HOA Fees
- $96 Monthly HOA Fees
Parking
- 2 Car Garage
- Garage Door Opener
Property Views
- City Lights
- Mountain
Home Design
- Santa Barbara Architecture
- Wood Frame Construction
- Tile Roof
- Stucco
Interior Spaces
- 1,851 Sq Ft Home
- 1-Story Property
- Furnished
- Vaulted Ceiling
- Ceiling Fan
- Double Pane Windows
- Solar Screens
Kitchen
- Eat-In Kitchen
- Breakfast Bar
- Built-In Microwave
- Granite Countertops
Flooring
- Wood
- Tile
Bedrooms and Bathrooms
- 2 Bedrooms
- Two Primary Bathrooms
- Primary Bathroom is a Full Bathroom
- 2 Bathrooms
- Dual Vanity Sinks in Primary Bathroom
Outdoor Features
- Covered patio or porch
- Gazebo
Schools
- Adult Elementary And Middle School
- Adult High School
Utilities
- Refrigerated Cooling System
- Heating Available
- Water Filtration System
- High Speed Internet
- Cable TV Available
Listing and Financial Details
- Tax Lot 134
- Assessor Parcel Number 104-76-134
Community Details
Overview
- Association fees include ground maintenance, street maintenance
- First Residential Association, Phone Number (480) 551-4300
- Built by UDC/SHEA
- Mountainbrook Village Subdivision, Custom Jasmine Floorplan
Amenities
- Transportation Service
- Clubhouse
- Theater or Screening Room
- Recreation Room
Recreation
- Golf Course Community
- Tennis Courts
- Pickleball Courts
- Fitness Center
- Heated Community Pool
- Community Spa
- Bike Trail
Map
Home Values in the Area
Average Home Value in this Area
Property History
| Date | Event | Price | Change | Sq Ft Price |
|---|---|---|---|---|
| 10/07/2024 10/07/24 | Sold | $515,000 | -1.9% | $278 / Sq Ft |
| 09/10/2024 09/10/24 | Pending | -- | -- | -- |
| 07/16/2024 07/16/24 | For Sale | $525,000 | +88.2% | $284 / Sq Ft |
| 08/16/2017 08/16/17 | Sold | $279,000 | 0.0% | $151 / Sq Ft |
| 07/02/2017 07/02/17 | Pending | -- | -- | -- |
| 06/22/2017 06/22/17 | For Sale | $279,000 | +11.6% | $151 / Sq Ft |
| 04/18/2013 04/18/13 | Sold | $250,000 | -2.0% | $135 / Sq Ft |
| 01/13/2013 01/13/13 | Price Changed | $255,000 | -8.9% | $138 / Sq Ft |
| 01/05/2013 01/05/13 | Price Changed | $280,000 | -1.8% | $151 / Sq Ft |
| 11/18/2012 11/18/12 | For Sale | $285,000 | -- | $154 / Sq Ft |
Tax History
| Year | Tax Paid | Tax Assessment Tax Assessment Total Assessment is a certain percentage of the fair market value that is determined by local assessors to be the total taxable value of land and additions on the property. | Land | Improvement |
|---|---|---|---|---|
| 2025 | $2,973 | $36,319 | -- | -- |
| 2024 | $2,794 | $37,874 | -- | -- |
| 2023 | $2,925 | $33,199 | $0 | $0 |
| 2022 | $2,794 | $25,533 | $11,628 | $13,905 |
| 2021 | $2,882 | $24,910 | $0 | $0 |
| 2020 | $2,811 | $24,516 | $0 | $0 |
| 2019 | $2,690 | $22,921 | $0 | $0 |
| 2018 | $2,975 | $22,582 | $0 | $0 |
| 2017 | $2,896 | $22,947 | $0 | $0 |
| 2016 | $2,825 | $22,895 | $11,628 | $11,267 |
| 2014 | -- | $15,646 | $8,550 | $7,096 |
Mortgage History
| Date | Status | Loan Amount | Loan Type |
|---|---|---|---|
| Previous Owner | $243,000 | New Conventional | |
| Previous Owner | $223,200 | New Conventional | |
| Previous Owner | $200,000 | New Conventional | |
| Previous Owner | $228,000 | Credit Line Revolving | |
| Previous Owner | $100,000 | Credit Line Revolving | |
| Previous Owner | $137,750 | New Conventional |
Deed History
| Date | Type | Sale Price | Title Company |
|---|---|---|---|
| Warranty Deed | $515,000 | Grand Canyon Title | |
| Interfamily Deed Transfer | -- | None Available | |
| Interfamily Deed Transfer | -- | None Available | |
| Interfamily Deed Transfer | -- | None Available | |
| Warranty Deed | $279,000 | First American Title Co | |
| Warranty Deed | $250,000 | First American Title Ins Co | |
| Interfamily Deed Transfer | -- | None Available | |
| Interfamily Deed Transfer | -- | -- | |
| Warranty Deed | $145,000 | United Title Agency |
Similar Homes in Gold Canyon, AZ
Source: Arizona Regional Multiple Listing Service (ARMLS)
MLS Number: 6728844
APN: 104-76-134
- 7782 E Wildcat Dr
- 5452 S Pyrite Cir
- 7943 E Aloe Cir
- 5553 S Marble Dr
- 5363 S Emerald Desert Dr
- 8096 E Lavender Dr
- 5289 S Red Yucca Ln
- 4903 S Desert Willow Dr
- 5552 S Feather Bush Ct
- 4943 S Las Mananitas Trail
- 4706 S Primrose Dr
- 5795 S Pinnacle Dr
- 4742 S Primrose Dr
- 5812 S Staghorn Cholla Ct
- 5217 S Crested Saguaro Ln
- 7227 E Texas Ebony Dr
- 7380 E Canyon Wren Dr
- 8637 E Golden Cholla Cir
- 8598 E Saguaro Blossom Rd
- 7361 E Rugged Ironwood Rd
