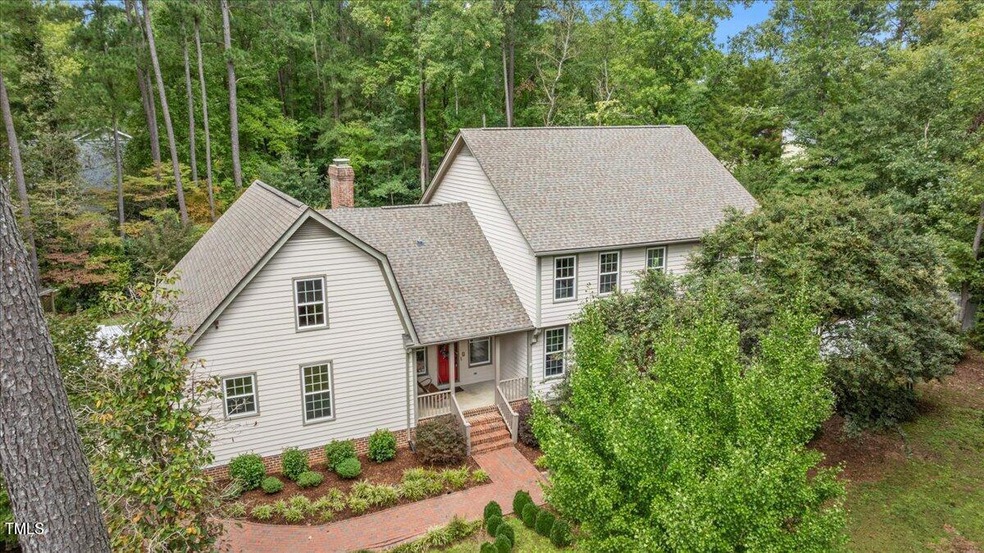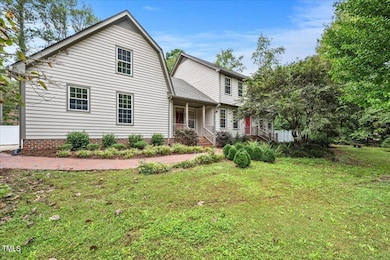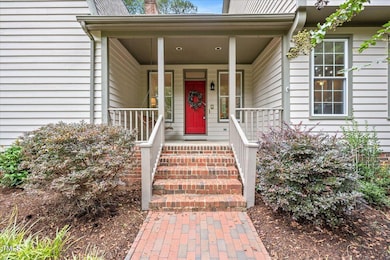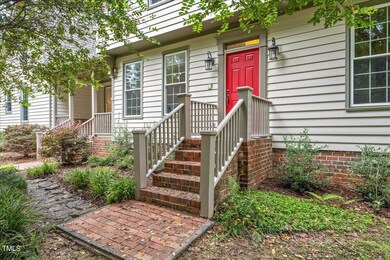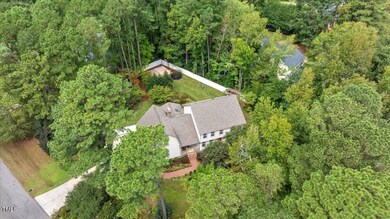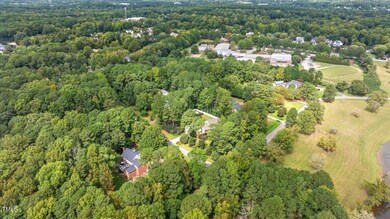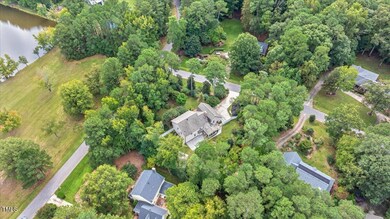
5237 Leiden Ln Raleigh, NC 27606
Middle Creek NeighborhoodHighlights
- Basketball Court
- Finished Room Over Garage
- 0.94 Acre Lot
- Oak Grove Elementary Rated A-
- Two Primary Bedrooms
- Deck
About This Home
As of November 2024Experience luxury living in this stunning 4-bedroom, 3.5-bath home in the prestigious Dutcham Downs community, offering the space and flexibility of a 5-bedroom layout. This exceptional residence features not one, but two specious owner's suites one on the main level and another upstairs—providing unmatched comfort and privacy for multi-generational living or hosting guests. Additionally, a dedicated office and a versatile bonus room offer extra space for work, relaxation, or recreation. The kitchen is a chef's dream, with abundant counter space, sleek stainless-steel appliances, and elegant granite countertops. Every detail has been thoughtfully updated, from the gorgeous Hewn Stoneform LVP floors throughout the main level to the plush new carpeting upstairs. Freshly painted walls, a beautifully remodeled powder room, an upgraded upstairs hall bathroom, all-new light fixtures, a new tankless water heater, and a newer downstairs HVAC unit complete the extensive list of modern enhancements. Previous owner has replaced the windows with newer vinyl windows throughout most of the house. Step into the oversized sunroom that opens to a breathtaking 0.94-acre lot, meticulously landscaped with lush garden with a koi pond, and a range of outdoor amenities, including a private basketball court and an in-ground trampoline. The oversized, side-entry garage comes equipped with a workshop area, perfect for the hobbyist or additional storage. This home offers the perfect blend of luxury and convenience, located just minutes from premier shopping and dining. With no HOA restrictions, yet optional access to the neighborhood pool, you can enjoy both privacy and community amenities. Indulge in the elegance and charm of this one-of-a-kind home!
Home Details
Home Type
- Single Family
Est. Annual Taxes
- $5,326
Year Built
- Built in 1986
Lot Details
- 0.94 Acre Lot
- Vinyl Fence
- Landscaped with Trees
- Back Yard Fenced and Front Yard
HOA Fees
- $8 Monthly HOA Fees
Parking
- 2 Car Attached Garage
- Finished Room Over Garage
- Garage Door Opener
- 4 Open Parking Spaces
Home Design
- Traditional Architecture
- Permanent Foundation
- Shingle Roof
- Cedar
Interior Spaces
- 4,089 Sq Ft Home
- 2-Story Property
- Crown Molding
- Smooth Ceilings
- Ceiling Fan
- Recessed Lighting
- Gas Log Fireplace
- Double Pane Windows
- Family Room
- Living Room with Fireplace
- Dining Room
- Home Office
- Bonus Room
- Sun or Florida Room
- Basement
- Crawl Space
- Pull Down Stairs to Attic
Kitchen
- Eat-In Kitchen
- Gas Range
- Microwave
- Dishwasher
- Stainless Steel Appliances
- Granite Countertops
Flooring
- Wood
- Carpet
- Tile
Bedrooms and Bathrooms
- 4 Bedrooms
- Primary Bedroom on Main
- Double Master Bedroom
- Dual Closets
- Walk-In Closet
- In-Law or Guest Suite
- Primary bathroom on main floor
- Double Vanity
- Whirlpool Bathtub
- Bathtub with Shower
- Walk-in Shower
Laundry
- Laundry Room
- Laundry on main level
- Dryer
- Washer
Outdoor Features
- Basketball Court
- Deck
- Patio
Schools
- Oak Grove Elementary School
- Lufkin Road Middle School
- Athens Dr High School
Utilities
- Central Heating and Cooling System
- Propane
- Well
- Tankless Water Heater
- Water Purifier
- Septic Tank
- Septic System
Community Details
- Private HOA
- Dutchman Downs Subdivision
Listing and Financial Details
- Assessor Parcel Number 6
Map
Home Values in the Area
Average Home Value in this Area
Property History
| Date | Event | Price | Change | Sq Ft Price |
|---|---|---|---|---|
| 11/04/2024 11/04/24 | Sold | $940,000 | -1.1% | $230 / Sq Ft |
| 10/13/2024 10/13/24 | Pending | -- | -- | -- |
| 10/03/2024 10/03/24 | For Sale | $950,000 | +11.8% | $232 / Sq Ft |
| 12/15/2023 12/15/23 | Off Market | $850,000 | -- | -- |
| 06/07/2022 06/07/22 | Sold | $850,000 | +15.6% | $208 / Sq Ft |
| 04/30/2022 04/30/22 | Pending | -- | -- | -- |
| 04/29/2022 04/29/22 | For Sale | $735,000 | -- | $180 / Sq Ft |
Tax History
| Year | Tax Paid | Tax Assessment Tax Assessment Total Assessment is a certain percentage of the fair market value that is determined by local assessors to be the total taxable value of land and additions on the property. | Land | Improvement |
|---|---|---|---|---|
| 2024 | $5,327 | $854,524 | $260,000 | $594,524 |
| 2023 | $4,279 | $546,181 | $124,000 | $422,181 |
| 2022 | $3,965 | $546,181 | $124,000 | $422,181 |
| 2021 | $1,858 | $546,181 | $124,000 | $422,181 |
| 2020 | $3,794 | $546,181 | $124,000 | $422,181 |
| 2019 | $1,845 | $468,309 | $124,000 | $344,309 |
| 2018 | $1,534 | $468,309 | $124,000 | $344,309 |
| 2017 | $1,000 | $468,309 | $124,000 | $344,309 |
| 2016 | $3,140 | $447,889 | $124,000 | $323,889 |
| 2015 | $1,000 | $441,219 | $130,000 | $311,219 |
| 2014 | $1,323 | $441,219 | $130,000 | $311,219 |
Mortgage History
| Date | Status | Loan Amount | Loan Type |
|---|---|---|---|
| Open | $250,000 | New Conventional | |
| Previous Owner | $722,500 | New Conventional | |
| Previous Owner | $465,000 | Credit Line Revolving | |
| Previous Owner | $15,000 | New Conventional | |
| Previous Owner | $164,750 | New Conventional | |
| Previous Owner | $150,000 | Credit Line Revolving | |
| Previous Owner | $200,000 | Purchase Money Mortgage | |
| Previous Owner | $56,650 | Unknown |
Deed History
| Date | Type | Sale Price | Title Company |
|---|---|---|---|
| Warranty Deed | $940,000 | None Listed On Document | |
| Warranty Deed | $850,000 | None Listed On Document | |
| Warranty Deed | $367,500 | -- |
Similar Homes in Raleigh, NC
Source: Doorify MLS
MLS Number: 10056099
APN: 0761.03-43-3856-000
- 102 Travilah Oaks Ln
- 407 Crickentree Dr
- 201 Langston Mill Ct
- 8008 Hollander Place
- 505 Ansley Ridge
- 110 Chapelwood Way
- 506 Rose Point Dr
- 210 Highlands Lake Dr
- 204 Highlands Lake Dr
- 206 Steep Bank Dr
- 103 Glenstone Ln
- 109 S Fern Abbey Ln
- 109 Barcliff Terrace
- 204 Oxford Mill Ct
- 108 Woodglen Dr
- 122 Palace Green
- 404 Vintage Hill Cir
- 8304 Rosiere Dr
- 222 Lions Gate Dr
- 214 Lions Gate Dr
