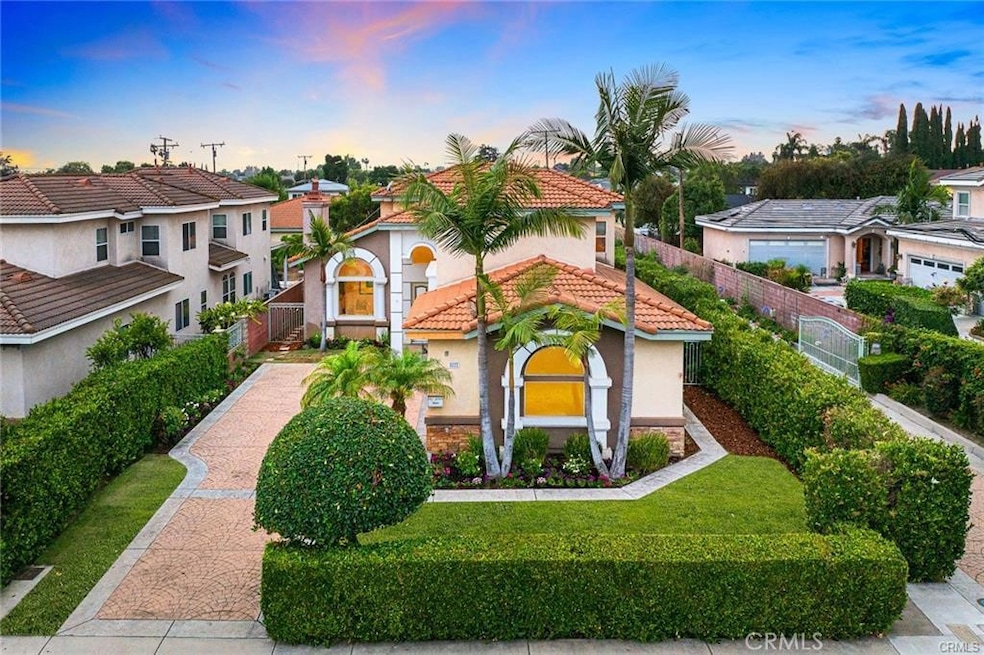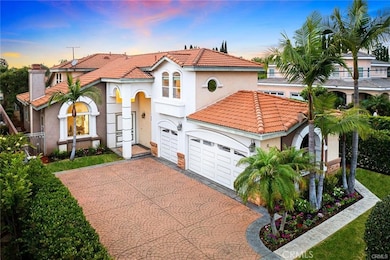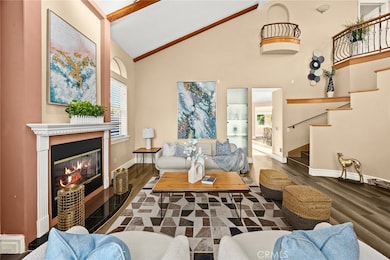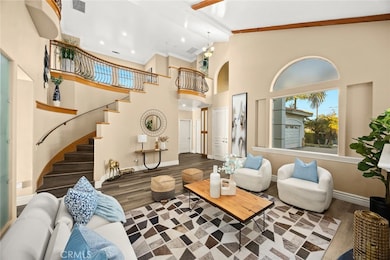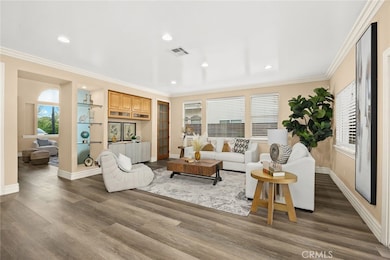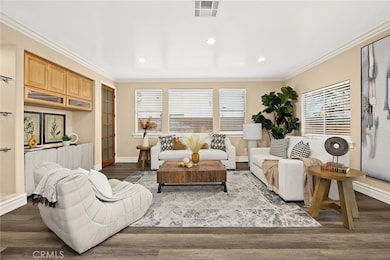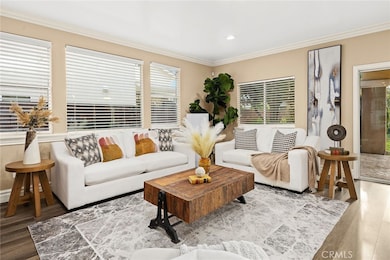
5237 Temple City Blvd Temple City, CA 91780
Estimated payment $11,726/month
Highlights
- Primary Bedroom Suite
- City Lights View
- 3 Car Attached Garage
- La Rosa Elementary Rated A
- No HOA
- Laundry Room
About This Home
This is a rare opportunity to own a dream home in the heart of Temple City. This 6-bedroom, 4bath home features one of the most desirable floor plans. The main floor seamlessly flows from the family room, living room, kitchen and expansive outdoor living space with a sitting area, California porch and emerald lawn. Stunning features and amenities such as the dining room, adjacent patio, dramatic Art Nouveau staircase and extraordinary foyer are illuminated by large windows and glass doors. The gourmet chef's kitchen features professional-grade appliances and custom kitchen cabinets. Upstairs, the rare and luxurious primary suite and nursery seamlessly flow together, the primary suite is the ultimate retreat with beautiful views, a spacious bathroom with an oversized walk-in shower and Jacuzzi tub. Two additional guest bedrooms also feature a practical layout for everyday living. Other highlights include modern chandeliers, granite island countertops, hardwood floors, custom iron railings and central air conditioning, a main floor guest suite and a 3-cars garage. This home is just minutes from shopping and dining!
Open House Schedule
-
Sunday, April 27, 20252:00 to 4:00 pm4/27/2025 2:00:00 PM +00:004/27/2025 4:00:00 PM +00:00Add to Calendar
Home Details
Home Type
- Single Family
Est. Annual Taxes
- $14,799
Year Built
- Built in 2002
Lot Details
- 9,019 Sq Ft Lot
- Density is up to 1 Unit/Acre
- Property is zoned TCR1*
Parking
- 3 Car Attached Garage
Property Views
- City Lights
- Peek-A-Boo
Interior Spaces
- 3,194 Sq Ft Home
- 2-Story Property
- Entryway
- Family Room
- Living Room with Fireplace
Bedrooms and Bathrooms
- 6 Bedrooms | 2 Main Level Bedrooms
- Primary Bedroom Suite
- Jack-and-Jill Bathroom
Laundry
- Laundry Room
- Gas Dryer Hookup
Utilities
- Central Heating and Cooling System
Community Details
- No Home Owners Association
Listing and Financial Details
- Tax Lot 1
- Tax Tract Number 1
- Assessor Parcel Number 8590007035
- $732 per year additional tax assessments
Map
Home Values in the Area
Average Home Value in this Area
Tax History
| Year | Tax Paid | Tax Assessment Tax Assessment Total Assessment is a certain percentage of the fair market value that is determined by local assessors to be the total taxable value of land and additions on the property. | Land | Improvement |
|---|---|---|---|---|
| 2024 | $14,799 | $1,243,489 | $636,111 | $607,378 |
| 2023 | $14,465 | $1,219,108 | $623,639 | $595,469 |
| 2022 | $13,522 | $1,195,205 | $611,411 | $583,794 |
| 2021 | $13,779 | $1,171,771 | $599,423 | $572,348 |
| 2019 | $13,279 | $1,137,018 | $581,645 | $555,373 |
| 2018 | $12,974 | $1,114,725 | $570,241 | $544,484 |
| 2016 | $12,427 | $1,071,441 | $548,099 | $523,342 |
| 2015 | $12,217 | $1,055,348 | $539,867 | $515,481 |
| 2014 | $12,029 | $1,034,676 | $529,292 | $505,384 |
Property History
| Date | Event | Price | Change | Sq Ft Price |
|---|---|---|---|---|
| 03/17/2025 03/17/25 | For Sale | $1,880,000 | 0.0% | $589 / Sq Ft |
| 01/16/2020 01/16/20 | Rented | $5,800 | 0.0% | -- |
| 01/06/2020 01/06/20 | Under Contract | -- | -- | -- |
| 12/16/2019 12/16/19 | For Rent | $5,800 | 0.0% | -- |
| 04/30/2013 04/30/13 | Sold | $1,030,000 | -3.6% | $322 / Sq Ft |
| 03/14/2013 03/14/13 | Pending | -- | -- | -- |
| 02/19/2013 02/19/13 | For Sale | $1,068,000 | -- | $334 / Sq Ft |
Deed History
| Date | Type | Sale Price | Title Company |
|---|---|---|---|
| Grant Deed | $1,030,000 | Title 365 | |
| Interfamily Deed Transfer | -- | -- |
Mortgage History
| Date | Status | Loan Amount | Loan Type |
|---|---|---|---|
| Open | $618,000 | Adjustable Rate Mortgage/ARM | |
| Previous Owner | $210,000 | Credit Line Revolving | |
| Previous Owner | $204,100 | Credit Line Revolving | |
| Previous Owner | $322,000 | Unknown |
Similar Homes in the area
Source: California Regional Multiple Listing Service (CRMLS)
MLS Number: WS25058175
APN: 8590-007-035
- 5234 Golden Ave W
- 5030 Kauffman Ave
- 5329 Alessandro Ave
- 9552 Wedgewood St
- 4533 Ellis Ln
- 5454 Encinita Ave
- 5206 Village Circle Dr Unit 38
- 10018 Green St
- 4437 Ellis Ln
- 5317 Village Circle Dr Unit 61
- 5419 Robinhood Ave
- 52 Linden Ln
- 5826 Cloverly Ave
- 10029 Lower Azusa Rd Unit 12
- 10210 Green St
- 4322 Arica Ave
- 5619 Sultana Ave Unit A
- 5936 Cloverly Ave
- 5940 Temple City Blvd
- 5241 Rosemead Blvd Unit B
