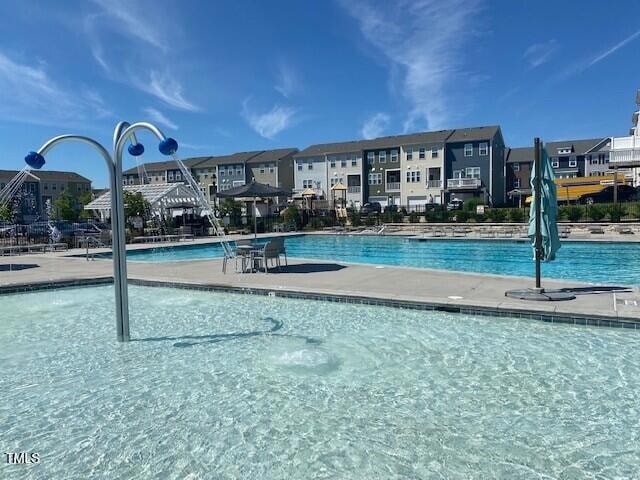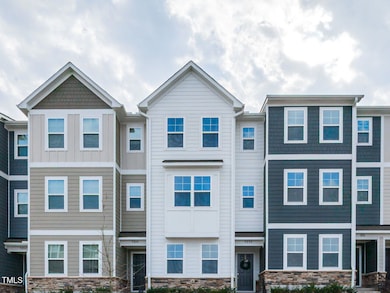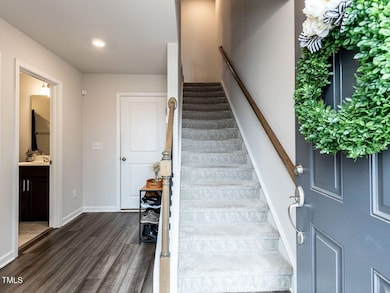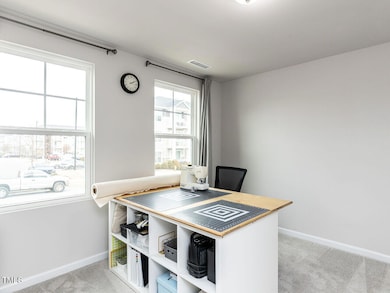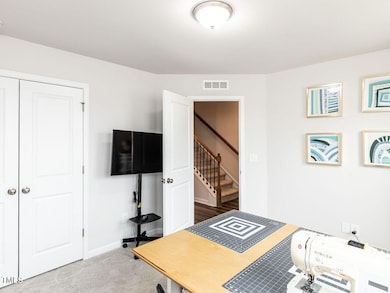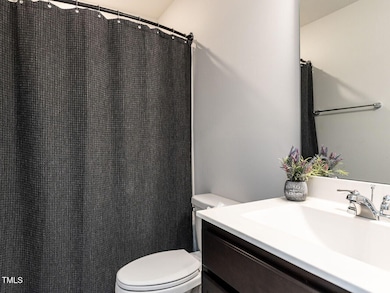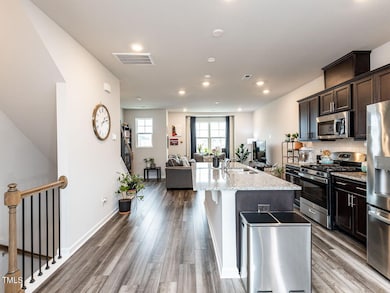
5238 Beardall St Raleigh, NC 27616
Forestville NeighborhoodEstimated payment $2,301/month
Highlights
- Fitness Center
- Open Floorplan
- Deck
- Two Primary Bedrooms
- Clubhouse
- Transitional Architecture
About This Home
Awesome like new Townhome in 5401 North! FIRST FLOOR FULL GUEST SUITE! Bright & sunny common area on 2nd floor includes open Dining/Kitchen/Family Rooms w/Powder Bath. 3rd lvl large Primary Suite & Spa Bath w/seat in shower. Nice walk-in closet! Secondary Bedroom w/Ensuite Bath, & Laundry for ease of use. 1 Car Garage! Walk to ''CITY FARM NORTH''; a unique office & retail concept that includes HEYDAY restaurant/brewery, Splash & Dash Groomerie And Boutique, & Hands Center for Autism. Amazing Pool, Fitness Center, Clubhouse and Parks... LOVE where you live w/easy access to major highways!
Townhouse Details
Home Type
- Townhome
Est. Annual Taxes
- $2,943
Year Built
- Built in 2022
Lot Details
- 1,307 Sq Ft Lot
- Two or More Common Walls
- Landscaped
HOA Fees
- $224 Monthly HOA Fees
Parking
- 1 Car Attached Garage
- On-Street Parking
Home Design
- Transitional Architecture
- Traditional Architecture
- Slab Foundation
- Shingle Roof
- Shake Siding
- Stone Veneer
Interior Spaces
- 1,816 Sq Ft Home
- 3-Story Property
- Open Floorplan
- Smooth Ceilings
- Recessed Lighting
- Drapes & Rods
- Entrance Foyer
- Family Room
- Combination Kitchen and Dining Room
- Pull Down Stairs to Attic
- Laundry on upper level
Kitchen
- Gas Range
- Microwave
- Dishwasher
- Stainless Steel Appliances
- Kitchen Island
- Granite Countertops
- Disposal
Flooring
- Carpet
- Ceramic Tile
- Luxury Vinyl Tile
Bedrooms and Bathrooms
- 3 Bedrooms
- Double Master Bedroom
- Walk-In Closet
- Walk-in Shower
Schools
- River Bend Elementary And Middle School
- Rolesville High School
Utilities
- Forced Air Heating and Cooling System
- Heating System Uses Natural Gas
Additional Features
- Visitor Bathroom
- Deck
Listing and Financial Details
- Assessor Parcel Number 1736.02-59-9047 0489917
Community Details
Overview
- Association fees include ground maintenance, maintenance structure
- Elite Management Association, Phone Number (919) 233-7660
- Built by Lennar Homes
- 5401 North Subdivision
Amenities
- Restaurant
- Clubhouse
Recreation
- Community Playground
- Fitness Center
- Community Pool
- Park
- Dog Park
Map
Home Values in the Area
Average Home Value in this Area
Tax History
| Year | Tax Paid | Tax Assessment Tax Assessment Total Assessment is a certain percentage of the fair market value that is determined by local assessors to be the total taxable value of land and additions on the property. | Land | Improvement |
|---|---|---|---|---|
| 2022 | $608 | $60,000 | $60,000 | $0 |
Property History
| Date | Event | Price | Change | Sq Ft Price |
|---|---|---|---|---|
| 03/24/2025 03/24/25 | Price Changed | $335,000 | -2.9% | $184 / Sq Ft |
| 02/06/2025 02/06/25 | For Sale | $345,000 | -- | $190 / Sq Ft |
Deed History
| Date | Type | Sale Price | Title Company |
|---|---|---|---|
| Special Warranty Deed | $351,500 | Edwards Grantee Gwynn |
Similar Homes in the area
Source: Doorify MLS
MLS Number: 10074936
APN: 1736.02-59-9047-000
- 6509 Archwood Ave
- 5217 Invention Way
- 5207 Invention Way
- 6434 Astor Elgin St
- 6412 Nurture Ave
- 5200 Invention Way
- 5432 Crescent Square St
- 5341 Forsyth Park St
- 6301 Kayton St
- 6631 Perry Creek Rd
- 4905 Abundance Ave
- 5306 Beckom St
- 6126 Kayton St
- 6609 Truxton Ln
- 6604 Truxton Ln
- 6518 Perry Creek Rd
- 5501 Advancing Ave
- 5918 Giddings St
- 5908 Giddings St
- 6417 Truxton Ln
