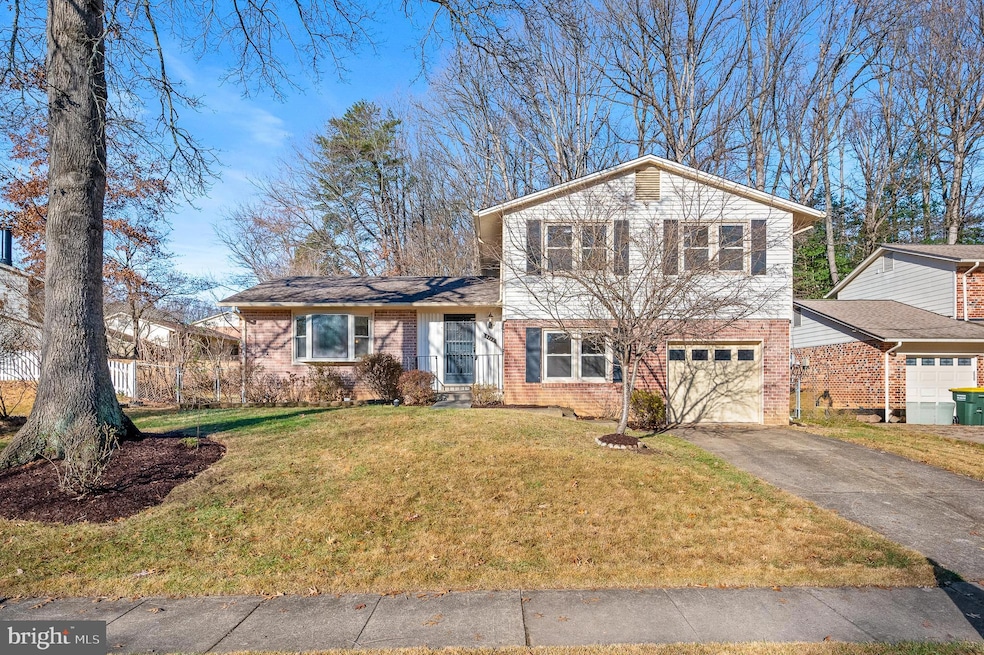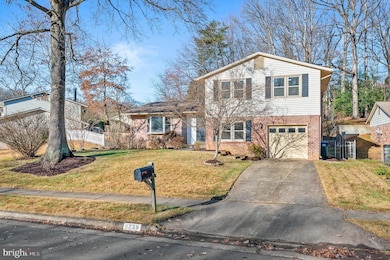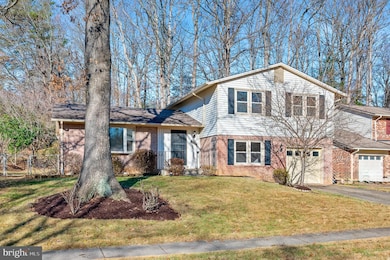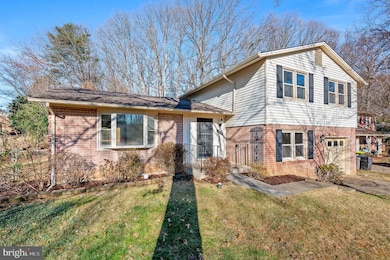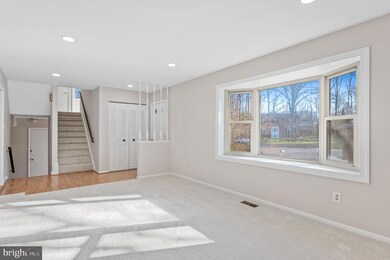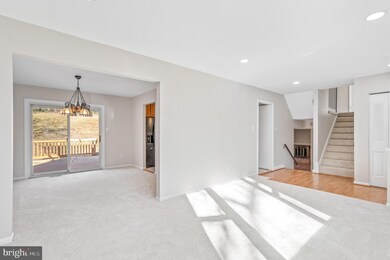
5238 Harrowby Ct Fairfax, VA 22032
Kings Park West NeighborhoodHighlights
- Wood Flooring
- 1 Car Attached Garage
- Living Room
- Laurel Ridge Elementary School Rated A-
- Eat-In Kitchen
- Entrance Foyer
About This Home
As of February 2025Light-filled split level home with 4 bedrooms, 3 baths, and a 1-car garage on a cul de sac in a great Fairfax location. The main level features a spacious family and a dining room with slider to back yard, and an eat-in kitchen with abundant storage. The upper level has 3 generously sized bedrooms, including the primary suite with great natural light, two large closets and a bathroom. The lower level has a large den/game room with fireplace, a bedroom and full bath and access to the back yard. The unfinished basement has the washer/dryer and plenty of storage space. The spacious deck overlooks the huge fenced back yard, creating a peaceful oasis that is a perfect place to relax. Recent updates include fresh paint and new carpet.
Last Agent to Sell the Property
Berkshire Hathaway HomeServices PenFed Realty License #0225066314

Home Details
Home Type
- Single Family
Est. Annual Taxes
- $8,672
Year Built
- Built in 1978
Lot Details
- 10,417 Sq Ft Lot
- Back Yard Fenced
- Property is zoned 131
HOA Fees
- $4 Monthly HOA Fees
Parking
- 1 Car Attached Garage
- 2 Driveway Spaces
- Garage Door Opener
Home Design
- Split Level Home
- Slab Foundation
- Shingle Roof
- Vinyl Siding
- Brick Front
Interior Spaces
- Property has 4 Levels
- Ceiling Fan
- Wood Burning Fireplace
- Fireplace With Glass Doors
- Fireplace Mantel
- Entrance Foyer
- Family Room
- Living Room
- Dining Room
- Utility Room
- Finished Basement
- Natural lighting in basement
Kitchen
- Eat-In Kitchen
- Stove
- Built-In Microwave
- Ice Maker
- Dishwasher
- Disposal
Flooring
- Wood
- Carpet
- Ceramic Tile
Bedrooms and Bathrooms
- En-Suite Primary Bedroom
Laundry
- Laundry on lower level
- Dryer
- Washer
Outdoor Features
- Shed
Schools
- Laurel Ridge Elementary School
- Robinson Secondary Middle School
- Robinson Secondary High School
Utilities
- Central Air
- Heat Pump System
- Underground Utilities
- Electric Water Heater
- Municipal Trash
- Cable TV Available
Listing and Financial Details
- Tax Lot 1432
- Assessor Parcel Number 0684 09 1432
Community Details
Overview
- Association fees include common area maintenance
- Kings Park West HOA
- Kings Park West Subdivision
Amenities
- Common Area
Map
Home Values in the Area
Average Home Value in this Area
Property History
| Date | Event | Price | Change | Sq Ft Price |
|---|---|---|---|---|
| 02/19/2025 02/19/25 | Sold | $775,000 | -3.1% | $433 / Sq Ft |
| 01/23/2025 01/23/25 | Pending | -- | -- | -- |
| 01/02/2025 01/02/25 | For Sale | $799,900 | -- | $447 / Sq Ft |
Tax History
| Year | Tax Paid | Tax Assessment Tax Assessment Total Assessment is a certain percentage of the fair market value that is determined by local assessors to be the total taxable value of land and additions on the property. | Land | Improvement |
|---|---|---|---|---|
| 2024 | $8,672 | $748,590 | $280,000 | $468,590 |
| 2023 | $8,637 | $765,330 | $280,000 | $485,330 |
| 2022 | $7,715 | $674,710 | $255,000 | $419,710 |
| 2021 | $6,962 | $593,270 | $235,000 | $358,270 |
| 2020 | $6,780 | $572,860 | $220,000 | $352,860 |
| 2019 | $6,658 | $562,540 | $215,000 | $347,540 |
| 2018 | $6,213 | $540,290 | $215,000 | $325,290 |
| 2017 | $6,013 | $517,950 | $205,000 | $312,950 |
| 2016 | $5,664 | $488,890 | $190,000 | $298,890 |
| 2015 | $5,456 | $488,890 | $190,000 | $298,890 |
| 2014 | $5,299 | $475,930 | $180,000 | $295,930 |
Mortgage History
| Date | Status | Loan Amount | Loan Type |
|---|---|---|---|
| Open | $658,750 | New Conventional | |
| Closed | $658,750 | New Conventional | |
| Previous Owner | $100,000 | Credit Line Revolving |
Deed History
| Date | Type | Sale Price | Title Company |
|---|---|---|---|
| Deed | $775,000 | First American Title | |
| Deed | $775,000 | First American Title | |
| Deed | $110,000 | -- |
Similar Homes in Fairfax, VA
Source: Bright MLS
MLS Number: VAFX2213964
APN: 0684-09-1432
- 5223 Tooley Ct
- 10316 Collingham Dr
- 10326 Collingham Dr
- 5250 Ridge Ct
- 5255 Pumphrey Dr
- 5214 Gainsborough Dr
- 5212 Gainsborough Dr
- 5364 Laura Belle Ln
- 5010 Gainsborough Dr
- 4915 Wycliff Ln
- 10388 Hampshire Green Ave
- 5408 Kennington Place
- 10212 Grovewood Way
- 5340 Jennifer Dr
- 5400 New London Park Dr
- 5322 Stonington Dr
- 5310 Orchardson Ct
- 10414 Pearl St
- 5319 Stonington Dr
- 5347 Gainsborough Dr
