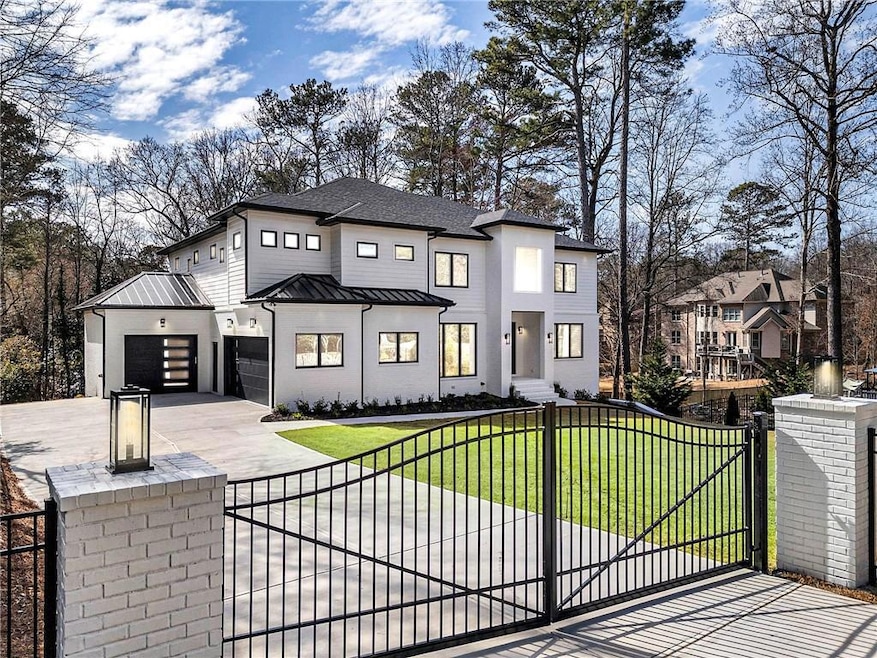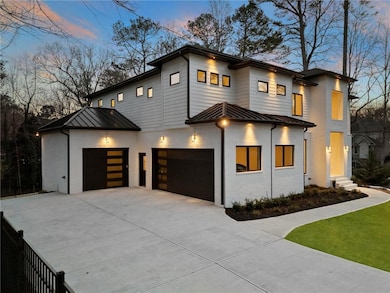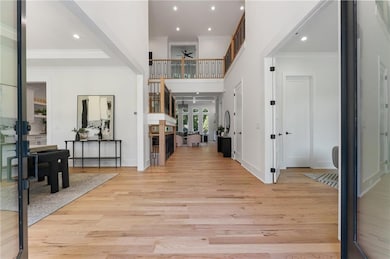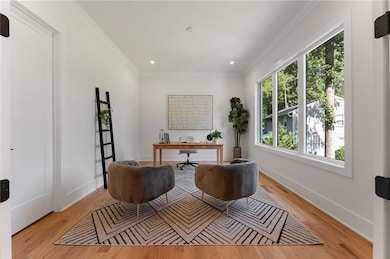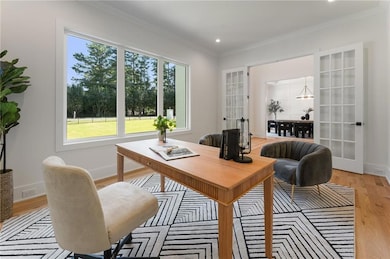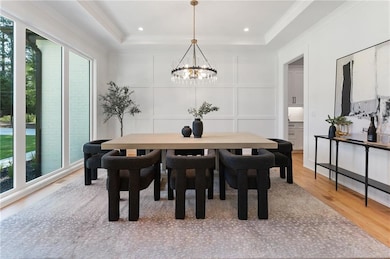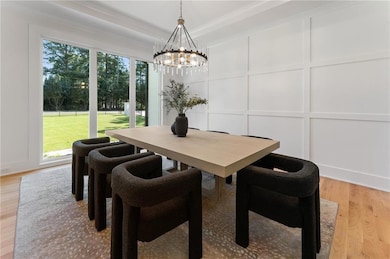Solid-built gated estate on over half an acre, conveniently located near shopping, restaurants, downtown Roswell, and major highways (400 & 285). This modern, custom-built home offers 6 bedrooms, 6 full baths, 2 half baths, and a 3-car garage—perfect for multi-generational living. Every bedroom includes a private bath with a frameless glass walk-in shower, a walk-in closet, and a separate thermostat, ensuring comfort and privacy for all.
Designed with the most functional floor plan in mind, the home features a dramatic two-story foyer, airy 12’ ceiling in the great room, and abundant natural light from large custom windows. Stackable sliding doors seamlessly blend indoor and outdoor living, leading to a spacious covered back deck with Trex flooring and sleek metal handrails.
The high-end gourmet kitchen boasts an oversized island with waterfall quartz countertops, Thermador appliances, custom double-stacked cabinetry, and a walk-in pantry—offering both beauty and utility. Hardwood floors throughout the home provide a clean, allergen-free living environment.
A main-level guest suite is ideal for in-laws. Upstairs, you'll find four additional bedrooms with tray ceilings, four baths, and a large media room. The owner’s suite showcases a timeless design with a luxurious bathroom, floor-to-ceiling glass super shower, dual water closets, and spacious his-and-hers walk-in closets with built-in shelves.
The finished daylight terrace level features a second full kitchen—ideal for an in-law or teen suite—a movie theater, and a bedroom with ensuite bath. The private, fenced backyard offers ample space for a pool, outdoor kitchen, and more.
Energy-efficient touches such as spray foam insulation and a tankless water heater help lower utility bills. Located in the desirable Willow Point subdivision, amenities include a swimming pool, tennis courts, playground, basketball court, and pavilion. With a long driveway providing ample guest parking, this North-facing, move-in-ready home is a rare combination of timeless design and modern luxury.

