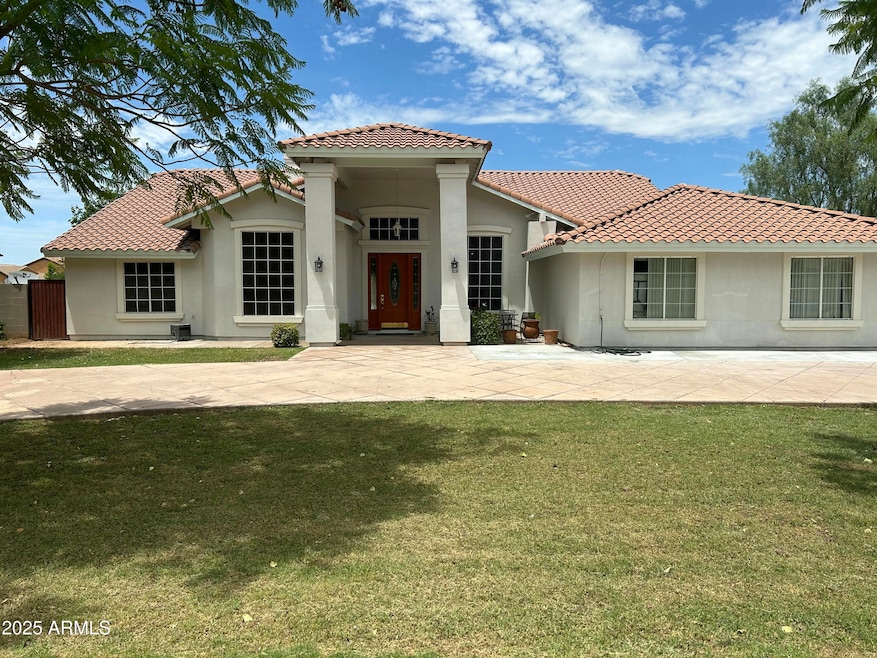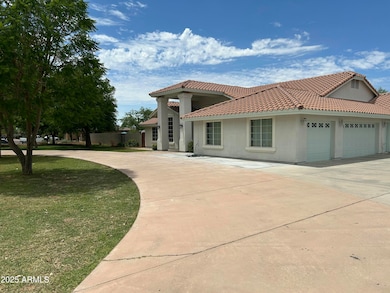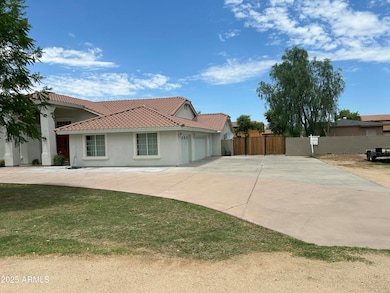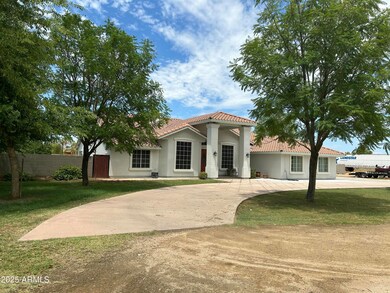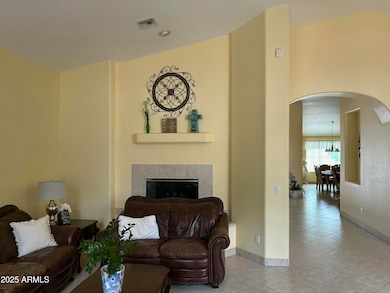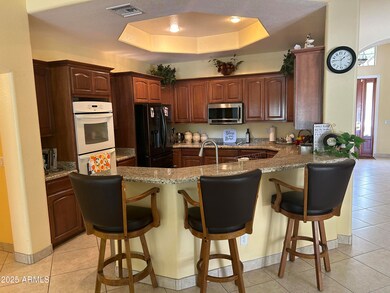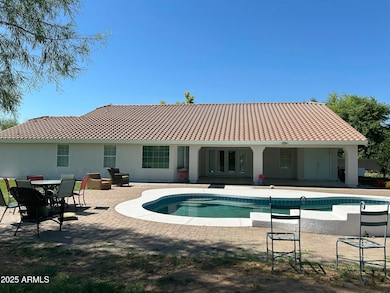
5238 W Caldwell St Laveen, AZ 85339
Laveen NeighborhoodEstimated payment $5,387/month
Highlights
- Horses Allowed On Property
- Private Pool
- 1.25 Acre Lot
- Phoenix Coding Academy Rated A
- RV Gated
- Hydromassage or Jetted Bathtub
About This Home
Irrigated lot/ No HOA/ Great Location/ Close to the 202 loop/ Office room could be converted to a 5th bedroom/ Easy to show/ One of the last gems in Laveen/Phoenix. 1.25 Acres in the heart of Laveen. Horse Property. Full irrigation rights w/ irrigation already on property. 2-3 minutes from the 202. No neighbors./ Private dead end street for privacy/. Picture perfect sunsets./ Incredible views of South Mountain and Estrella Mountains./ A+ elementary school Paseo Point and High School Betty Fairfax are close by/ New shopping plazas all nearby. In and out, Canes, Sprouts, Frys, Safeway. New AMC theatre coming soon. Perfect to build for up to 1600sq ft guest house. Pool. Huge 3 car garage. Everything close by. Peaceful living in the heart of Laveen.
Home Details
Home Type
- Single Family
Est. Annual Taxes
- $5,364
Year Built
- Built in 2004
Lot Details
- 1.25 Acre Lot
- Private Streets
- Block Wall Fence
- Grass Covered Lot
Parking
- 6 Open Parking Spaces
- 3 Car Garage
- RV Gated
Home Design
- Wood Frame Construction
- Tile Roof
- Stucco
Interior Spaces
- 2,787 Sq Ft Home
- 1-Story Property
- Ceiling Fan
- 1 Fireplace
- Double Pane Windows
- Low Emissivity Windows
- Washer and Dryer Hookup
Kitchen
- Breakfast Bar
- Kitchen Island
- Granite Countertops
Flooring
- Carpet
- Tile
Bedrooms and Bathrooms
- 4 Bedrooms
- Primary Bathroom is a Full Bathroom
- 3 Bathrooms
- Dual Vanity Sinks in Primary Bathroom
- Hydromassage or Jetted Bathtub
- Bathtub With Separate Shower Stall
Outdoor Features
- Private Pool
- Outdoor Storage
Schools
- Paseo Pointe Elementary And Middle School
- Betty Fairfax High School
Utilities
- Cooling Available
- Heating Available
- Shared Well
- Water Softener
- Septic Tank
Additional Features
- Flood Irrigation
- Horses Allowed On Property
Community Details
- No Home Owners Association
- Association fees include no fees
Listing and Financial Details
- Home warranty included in the sale of the property
- Assessor Parcel Number 300-02-009-W
Map
Home Values in the Area
Average Home Value in this Area
Tax History
| Year | Tax Paid | Tax Assessment Tax Assessment Total Assessment is a certain percentage of the fair market value that is determined by local assessors to be the total taxable value of land and additions on the property. | Land | Improvement |
|---|---|---|---|---|
| 2025 | $5,364 | $38,557 | -- | -- |
| 2024 | $5,262 | $36,721 | -- | -- |
| 2023 | $5,262 | $55,160 | $11,030 | $44,130 |
| 2022 | $5,124 | $47,270 | $9,450 | $37,820 |
| 2021 | $5,220 | $8,590 | $8,590 | $0 |
| 2020 | $5,066 | $42,550 | $8,510 | $34,040 |
Property History
| Date | Event | Price | Change | Sq Ft Price |
|---|---|---|---|---|
| 04/09/2025 04/09/25 | For Sale | $885,000 | -- | $318 / Sq Ft |
Deed History
| Date | Type | Sale Price | Title Company |
|---|---|---|---|
| Warranty Deed | $375,000 | First American Title Ins Co | |
| Warranty Deed | -- | First American Title Ins Co |
Mortgage History
| Date | Status | Loan Amount | Loan Type |
|---|---|---|---|
| Open | $300,000 | New Conventional |
Similar Homes in Laveen, AZ
Source: Arizona Regional Multiple Listing Service (ARMLS)
MLS Number: 6849013
APN: 300-02-009W
- 5322 W Coles Rd
- 5146 W Caldwell St
- 8708 S 50th Ln
- 5030 W Desert Ln
- 7916 S 52nd Ave
- 5216 W Siesta Way
- 5320 W Fawn Dr
- 5425 W Harwell Rd
- 5413 W Beautiful Ln
- 6727 W Pedro Ln
- 6732 W Pedro Ln
- 6830 W Pedro Ln
- 6838 W Pedro Ln
- 6810 W Pedro Ln
- 4933 W Melody Ln
- 8613 S 49th Dr
- 8014 S 56th Ave
- 4939 W Harwell Rd
- 5531 W Gwen St
- 4909 W Pedro Ln
