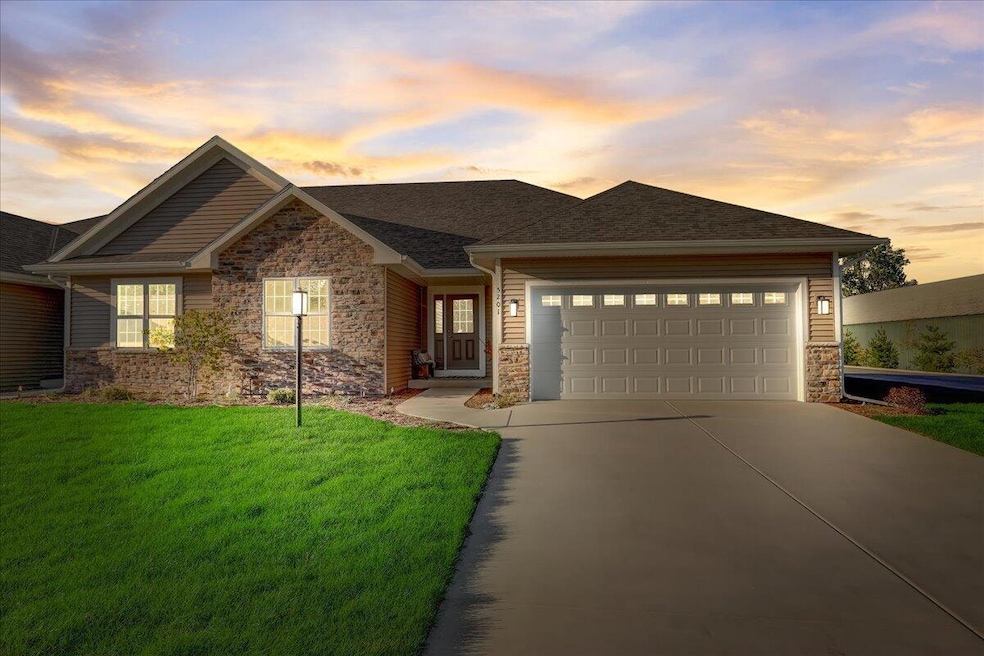5239 Briarwood Cir Wind Point, WI 53402
Highlights
- New Construction
- Walk-In Closet
- En-Suite Primary Bedroom
- 2 Car Attached Garage
- Bathtub with Shower
- 1-Story Property
About This Home
As of June 2024The Abbey condo model is a side by side ranch condominium home. It is a 2 bed, 2 bath, 2 car garage home. Immediately upon entry you will notice the vaulted ceiling and attractive corner fireplace. Luxury vinyl plank flooring flows through the foyer, great room, dinette and kitchen. The kitchen features maple cabinets, quartz countertops, island and corner pantry. Full appliance package included. Office/den located just off kitchen. Convenient mud/laundry room from garage. Full basement with egress window. Also includes 12' x 12' concrete patio just off dinette.
Last Agent to Sell the Property
RE/MAX Newport Brokerage Email: office@newportelite.com License #82944-94

Property Details
Home Type
- Multi-Family
Year Built
- Built in 2022 | New Construction
HOA Fees
- $325 Monthly HOA Fees
Parking
- 2 Car Attached Garage
- Garage Door Opener
Home Design
- Duplex
- Brick Exterior Construction
- Poured Concrete
- Stone Siding
- Vinyl Siding
Interior Spaces
- 1,620 Sq Ft Home
- 1-Story Property
- Low Emissivity Windows
Kitchen
- Range
- Microwave
- Dishwasher
- Disposal
Bedrooms and Bathrooms
- 2 Bedrooms
- En-Suite Primary Bedroom
- Walk-In Closet
- 2 Full Bathrooms
- Bathtub with Shower
- Primary Bathroom includes a Walk-In Shower
- Walk-in Shower
Laundry
- Dryer
- Washer
Basement
- Basement Fills Entire Space Under The House
- Sump Pump
- Stubbed For A Bathroom
Eco-Friendly Details
- Current financing on the property includes Property-Assessed Clean Energy
Schools
- O Brown Elementary School
- Jerstad-Agerholm Middle School
- Horlick High School
Utilities
- Forced Air Heating and Cooling System
- Heating System Uses Natural Gas
Community Details
Overview
- 30 Units
- Briarwood Condominiums
Pet Policy
- Pets Allowed
Map
Home Values in the Area
Average Home Value in this Area
Property History
| Date | Event | Price | Change | Sq Ft Price |
|---|---|---|---|---|
| 06/28/2024 06/28/24 | Sold | $395,900 | 0.0% | $244 / Sq Ft |
| 04/16/2024 04/16/24 | Pending | -- | -- | -- |
| 10/20/2023 10/20/23 | For Sale | $395,900 | -- | $244 / Sq Ft |
Source: Metro MLS
MLS Number: 1855026
- 1741 Circlewood Dr
- 6849 Lone Elm Dr
- Lt2 Robin Ln
- 7001 Novak Rd
- 1115 Robin Ln
- 710 5 Mile Rd
- 5822 Charles St
- 825 5 Mile Rd
- 929 5 Mile Rd
- 6026 Maxwell Ct
- 2812 5 Mile Rd
- 5931 Waters Edge Rd Unit 5935
- 5951 Waters Edge Rd Unit 5953
- 6026 Sean Ct
- 5835 Hummingbird Ct
- 1604 Tiffany Dr
- 5999 Lillie Cir
- 620 Silent Sunday Ct
- 1420 Fireside Dr
- 3326 6 Mile Rd
