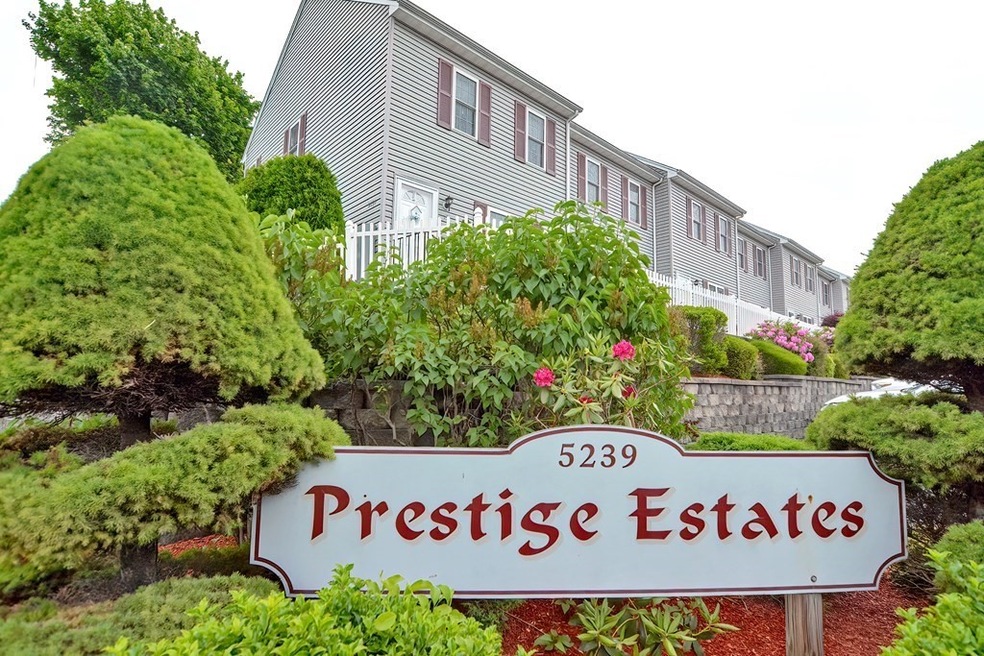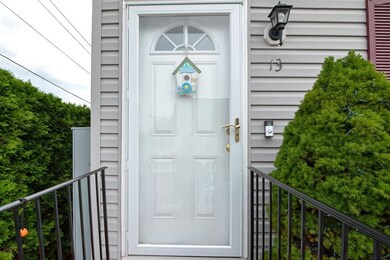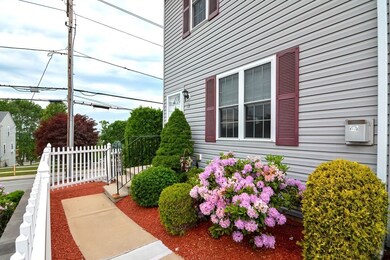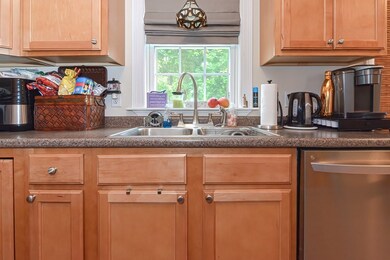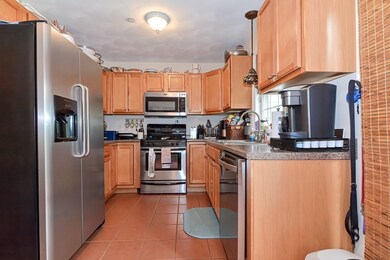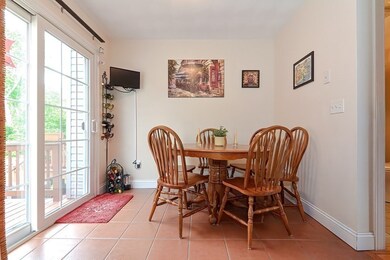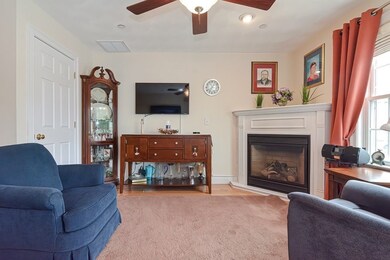
5239 N Main St Unit 13 Fall River, MA 02720
Western Fall River NeighborhoodHighlights
- Wood Flooring
- Forced Air Heating and Cooling System
- Laundry Facilities
About This Home
As of July 2021Great opportunity awaits you with this immaculate 2 bedroom 1.5 bath 3 level townhouse condo located at Prestige Estates in the north end of Fall River. This end unit Condo offers 3 floors roughly 1625 sqft of living space and a bunch of upgrades such as, fresh paint, brand new Heating and Cooling system, Custom built Tiled Shower, New Carpeting through out the third floor, finished lower level with a potential third bedroom or great space for a office, and a massive closet for additional storage! All Appliances to remain with the unit. Eat in kitchen with slider leading out your own deck, Spacious living room with hardwood flooring, built-in gas fireplace with mantle. Pets allowed up to 40lbs. Assigned parking spots right in front of the building with additional visitor parking close by. Just minutes from 195, rte 24, rte 79 as well as grocery, restaurants, waterfront dining, local parks and recreational amenities.
Townhouse Details
Home Type
- Townhome
Est. Annual Taxes
- $3,493
Year Built
- Built in 2005
HOA Fees
- $232 per month
Kitchen
- Range
- Microwave
- Dishwasher
Flooring
- Wood
- Wall to Wall Carpet
- Laminate
- Tile
Laundry
- Dryer
- Washer
Utilities
- Forced Air Heating and Cooling System
- Heating System Uses Gas
- Natural Gas Water Heater
Additional Features
- Basement
Listing and Financial Details
- Assessor Parcel Number M:0X-11 B:0000 L:0913
Community Details
Amenities
- Laundry Facilities
Pet Policy
- Call for details about the types of pets allowed
Map
Home Values in the Area
Average Home Value in this Area
Property History
| Date | Event | Price | Change | Sq Ft Price |
|---|---|---|---|---|
| 03/11/2023 03/11/23 | Rented | $1,800 | 0.0% | -- |
| 02/23/2023 02/23/23 | Under Contract | -- | -- | -- |
| 12/14/2022 12/14/22 | For Rent | $1,800 | 0.0% | -- |
| 07/19/2021 07/19/21 | Sold | $285,000 | 0.0% | $174 / Sq Ft |
| 06/10/2021 06/10/21 | Pending | -- | -- | -- |
| 06/07/2021 06/07/21 | For Sale | $284,900 | +35.3% | $174 / Sq Ft |
| 10/16/2019 10/16/19 | Sold | $210,500 | -4.3% | $170 / Sq Ft |
| 09/16/2019 09/16/19 | Pending | -- | -- | -- |
| 09/04/2019 09/04/19 | For Sale | $219,900 | -- | $177 / Sq Ft |
Tax History
| Year | Tax Paid | Tax Assessment Tax Assessment Total Assessment is a certain percentage of the fair market value that is determined by local assessors to be the total taxable value of land and additions on the property. | Land | Improvement |
|---|---|---|---|---|
| 2025 | $3,493 | $305,100 | $0 | $305,100 |
| 2024 | $3,264 | $284,100 | $0 | $284,100 |
| 2023 | $3,217 | $262,200 | $0 | $262,200 |
| 2022 | $3,026 | $239,800 | $0 | $239,800 |
| 2021 | $2,895 | $209,300 | $0 | $209,300 |
| 2020 | $2,727 | $188,700 | $0 | $188,700 |
| 2019 | $2,699 | $185,100 | $0 | $185,100 |
| 2018 | $2,421 | $165,600 | $0 | $165,600 |
| 2017 | $2,318 | $165,600 | $0 | $165,600 |
| 2016 | $2,196 | $161,100 | $0 | $161,100 |
| 2015 | $2,033 | $155,400 | $0 | $155,400 |
| 2014 | $2,100 | $166,900 | $0 | $166,900 |
Mortgage History
| Date | Status | Loan Amount | Loan Type |
|---|---|---|---|
| Open | $279,812 | FHA | |
| Closed | $182,000 | Purchase Money Mortgage | |
| Closed | $206,920 | Stand Alone Refi Refinance Of Original Loan | |
| Previous Owner | $219,600 | Purchase Money Mortgage | |
| Previous Owner | $219,900 | Purchase Money Mortgage |
Deed History
| Date | Type | Sale Price | Title Company |
|---|---|---|---|
| Deed | -- | None Available | |
| Condominium Deed | $210,500 | -- | |
| Deed | $244,000 | -- | |
| Deed | $219,900 | -- |
Similar Homes in Fall River, MA
Source: MLS Property Information Network (MLS PIN)
MLS Number: 72844804
APN: FALL-000011X-000000-000913
- 5455 N Main St Unit 12F
- 5455 N Main St Unit 6B
- 5455 N Main St Unit 7B
- 5055 N Main St Unit 2
- 4234 N Main St Unit 208
- 562 Main St
- 665 Main St
- 0 Palmer St
- 3795 N Main St Unit C
- 138 Bourn Ave
- 1978 County St
- 1971 County St
- 16 Riverside Dr
- 345 Bourn Ave
- 987 Wilson Rd
- 2346 County St
- 50 Clark St Unit 14
- 157 Chace St
- 236 Joseph Dr
- 62 Riverside Dr
