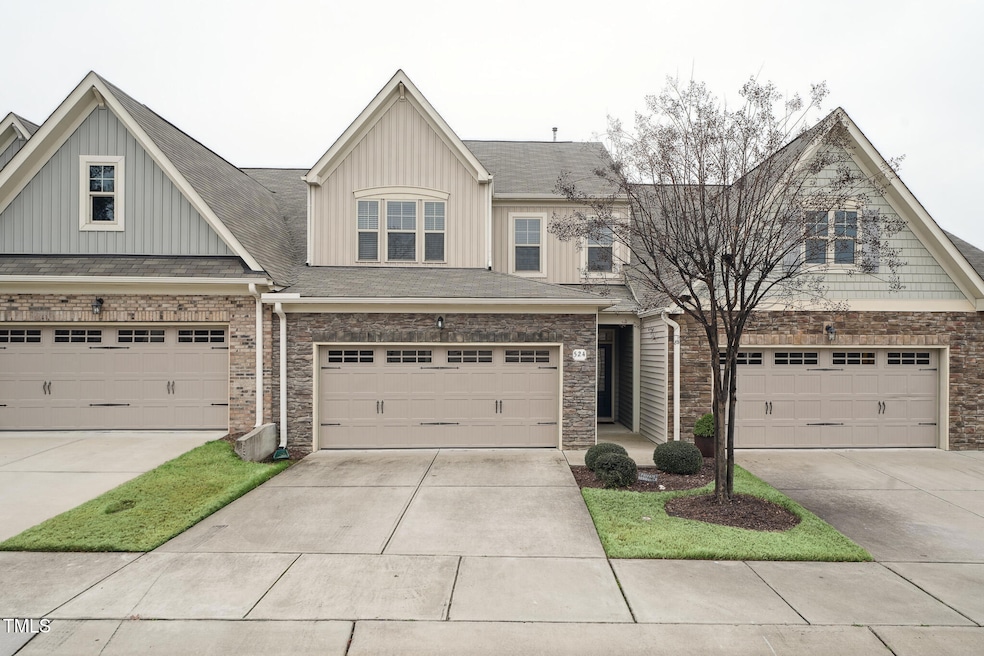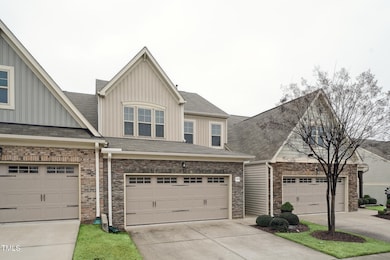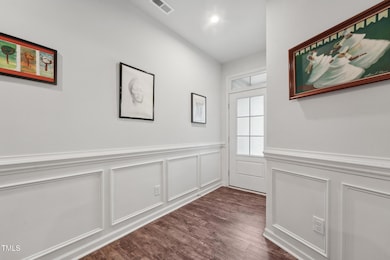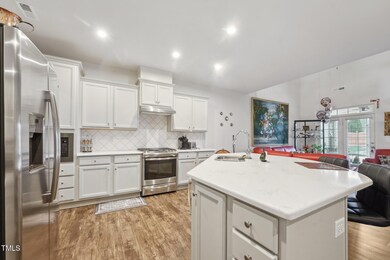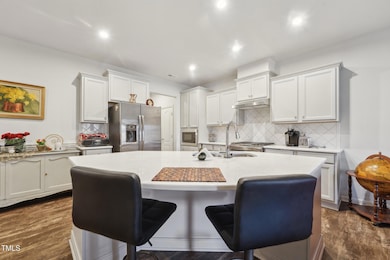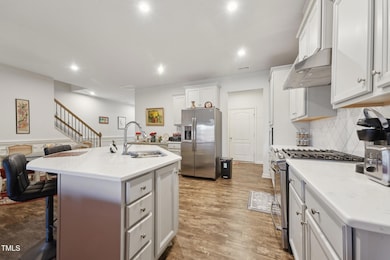
524 Brunello Dr Wake Forest, NC 27587
Estimated payment $2,736/month
Highlights
- Vaulted Ceiling
- Main Floor Primary Bedroom
- Quartz Countertops
- Transitional Architecture
- Loft
- Screened Porch
About This Home
Nestled in the heart of Wake Forest off Hwy 98/Dr. Calvin Jones Hwy, this charming 3-bedroom townhome combines modern design with unbeatable convenience. Boasting tons of curb appeal with its partial stone exterior, this home welcomes you with wainscoting accents and beautiful vinyl flooring. The open-concept main level is a dream for entertaining, featuring a white cabinet Kitchen adorned with Quartz counters, a classic white tile backsplash, SS appliances, and an eye-catching half-moon center island with a sink and bar seating. The 2-story Family Room wows with soaring ceilings, a cozy gas log fireplace, and a glass-paned door leading to a serene, screened patio overlooking the backyard. The desirable 1st floor Primary Suite offers comfort and privacy with easy access to the main living spaces. The main-level Laundry Room adds convenience and ease to everyday living. Upstairs, the 2nd floor impresses with flexibility and space, including an expansive Loft with a catwalk overlooking the Family Room, ideal for an office, playroom, or additional living space. Two generously sized secondary bedrooms share a well-appointed full bath. Additional highlights include a 2-car Garage, an unfinished attic for storage, and a location that's second to none minutes from schools, shopping, dining, entertainment, and major highways.
Townhouse Details
Home Type
- Townhome
Est. Annual Taxes
- $3,934
Year Built
- Built in 2018
Lot Details
- 2,178 Sq Ft Lot
- Two or More Common Walls
- Wood Fence
HOA Fees
- $180 Monthly HOA Fees
Parking
- 2 Car Attached Garage
- Front Facing Garage
Home Design
- Transitional Architecture
- Slab Foundation
- Shingle Roof
Interior Spaces
- 2,004 Sq Ft Home
- 2-Story Property
- Vaulted Ceiling
- Entrance Foyer
- Family Room with Fireplace
- Loft
- Screened Porch
- Unfinished Attic
- Laundry on main level
Kitchen
- Gas Range
- Microwave
- Kitchen Island
- Quartz Countertops
Flooring
- Carpet
- Luxury Vinyl Tile
Bedrooms and Bathrooms
- 3 Bedrooms
- Primary Bedroom on Main
- Walk-in Shower
Schools
- Wake County Schools Elementary And Middle School
- Wake County Schools High School
Utilities
- Forced Air Heating and Cooling System
Community Details
- Association fees include ground maintenance
- Rogers Property Management Association, Phone Number (919) 529-2965
- Siena Townes Subdivision
- Maintained Community
Listing and Financial Details
- Assessor Parcel Number 1840078397
Map
Home Values in the Area
Average Home Value in this Area
Tax History
| Year | Tax Paid | Tax Assessment Tax Assessment Total Assessment is a certain percentage of the fair market value that is determined by local assessors to be the total taxable value of land and additions on the property. | Land | Improvement |
|---|---|---|---|---|
| 2024 | $3,935 | $406,384 | $80,000 | $326,384 |
| 2023 | $3,472 | $297,111 | $50,000 | $247,111 |
| 2022 | $3,331 | $297,111 | $50,000 | $247,111 |
| 2021 | $3,273 | $297,111 | $50,000 | $247,111 |
| 2020 | $3,273 | $297,111 | $50,000 | $247,111 |
| 2019 | $3,432 | $274,974 | $57,000 | $217,974 |
Property History
| Date | Event | Price | Change | Sq Ft Price |
|---|---|---|---|---|
| 04/08/2025 04/08/25 | Price Changed | $399,900 | -3.6% | $200 / Sq Ft |
| 03/17/2025 03/17/25 | Price Changed | $415,000 | -2.4% | $207 / Sq Ft |
| 01/17/2025 01/17/25 | For Sale | $425,000 | -- | $212 / Sq Ft |
Deed History
| Date | Type | Sale Price | Title Company |
|---|---|---|---|
| Warranty Deed | $278,000 | None Available |
Mortgage History
| Date | Status | Loan Amount | Loan Type |
|---|---|---|---|
| Open | $263,695 | Second Mortgage Made To Cover Down Payment |
Similar Homes in Wake Forest, NC
Source: Doorify MLS
MLS Number: 10071250
APN: 1840.09-07-8397-000
- 605 Lakeview Ave
- 262 Tillamook Dr
- 301 Tillamook Dr
- 1816 Stream Manor Ct
- 8917 Grand Highland Way
- 1510 Village Hall Ln Unit Lot 44
- 1508 Village Hall Ln
- 1137 S Main St
- 1507 Village Hall Ln Unit Lot 35
- 414 Gaston Park Ln Unit 100
- 412 Gaston Park Ln Unit 100
- 410 Gaston Park Ln Unit 100
- 1125 S Main St
- 733 Holding Ridge Ct
- 1210 Ventura Springs Ct
- 1322 Cedar Branch Ct
- 404 Gaston Park Ln Unit 100
- 620 Market Grove Dr Unit 200
- 600 Market Grove Dr Unit 200
- 602 Market Grove Dr Unit 200
