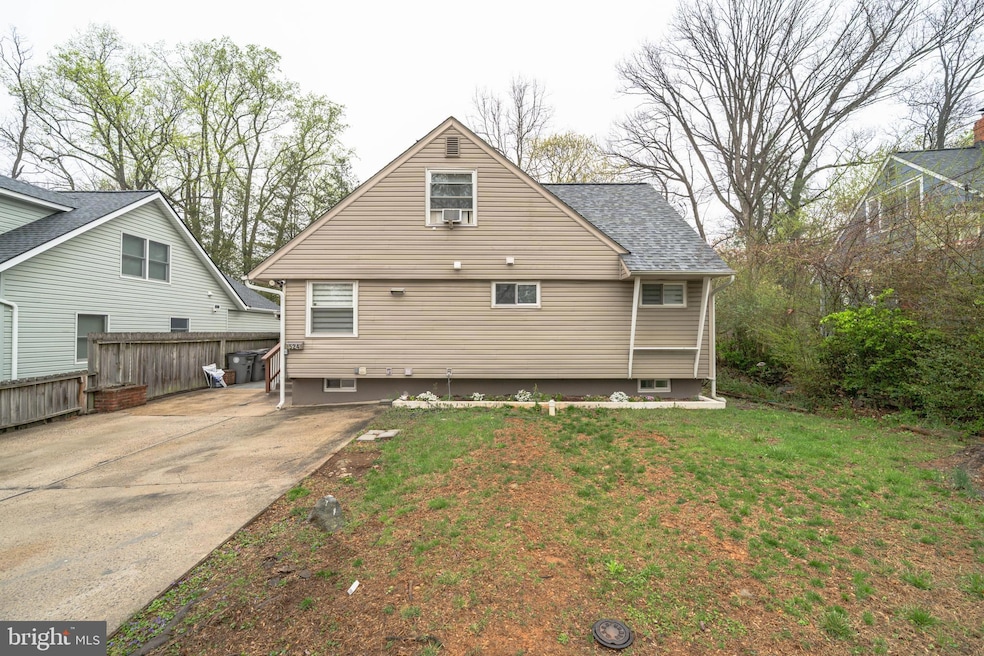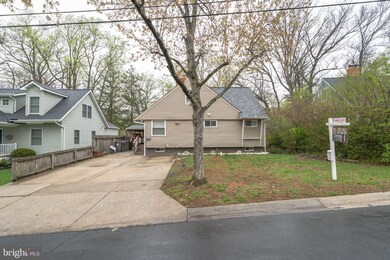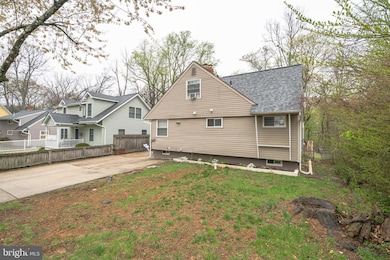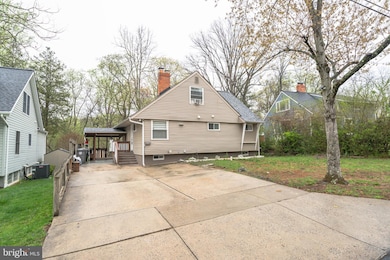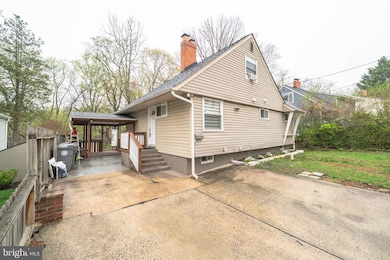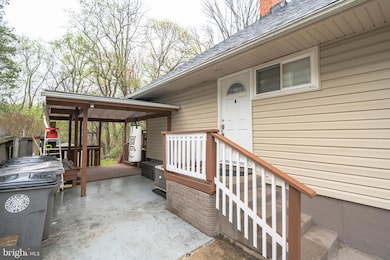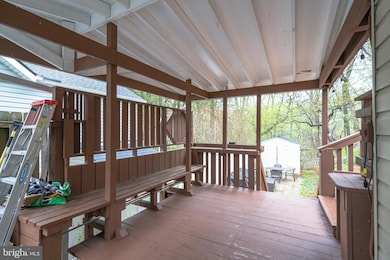
524 Calvin Ln Rockville, MD 20851
East Rockville NeighborhoodEstimated payment $3,984/month
Highlights
- Gourmet Kitchen
- Cape Cod Architecture
- 1 Fireplace
- Rockville High School Rated A
- Deck
- 1-minute walk to Calvin Park
About This Home
Discover this rare, sunlit Cape Cod home in the heart of Rockville, offering approximately 2,200 square feet of finished living space across three levels. The main level features an open floor plan with wood floors throughout, a cozy wood-burning fireplace, and direct access to the expanded deck, perfect for outdoor entertaining. The renovated kitchen and bathrooms add modern elegance to this charming home. 2 bedrooms and 1 full bath on the main and upper level with an added walk-in closet upstairs. The finished walkout basement provides additional living space, including a family room/office/gym/den, kitchenette and a full bathroom. It could also be used as an in-law suite. Recent updates include a roof and water heater, both about 3-4 years old, dishwasher and washer/dryer that are less than a year old and new fridge. A partially fenced yard featuring a spacious shed that backs to a wooded area. Access through back yard to neighborhood trail leading to Calvin park. Home located down the street from Calvin Park and bus stop #45. Easy access to Veirs Mill Rd, Route 355, and Norbeck Rd. It's less than two miles from both Rockville and Twinbrook Metro stations and within a five-minute drive to multiple shopping centers, parks, schools, and The Square (formerly Rockville Town Center). With no HOA fees and situated within the City of Rockville, this property presents an exceptional opportunity to own a beautifully updated home in a prime location. Main water pipe replaced last year. Seller rent back needed
Home Details
Home Type
- Single Family
Est. Annual Taxes
- $4,370
Year Built
- Built in 1954 | Remodeled in 2017
Lot Details
- 6,342 Sq Ft Lot
- Property is in excellent condition
- Property is zoned R60
Home Design
- Cape Cod Architecture
- Vinyl Siding
Interior Spaces
- Property has 3 Levels
- Ceiling Fan
- 1 Fireplace
- Gourmet Kitchen
Bedrooms and Bathrooms
Finished Basement
- Walk-Out Basement
- Interior Basement Entry
- Laundry in Basement
Parking
- 6 Parking Spaces
- 4 Driveway Spaces
- Public Parking
Outdoor Features
- Deck
Schools
- Meadow Hall Elementary School
- Earle B. Wood Middle School
- Rockville High School
Utilities
- Forced Air Heating and Cooling System
- Window Unit Cooling System
- Electric Water Heater
Community Details
- No Home Owners Association
- Twinbrook Subdivision
Listing and Financial Details
- Tax Lot 13
- Assessor Parcel Number 160400219813
Map
Home Values in the Area
Average Home Value in this Area
Tax History
| Year | Tax Paid | Tax Assessment Tax Assessment Total Assessment is a certain percentage of the fair market value that is determined by local assessors to be the total taxable value of land and additions on the property. | Land | Improvement |
|---|---|---|---|---|
| 2024 | $7,354 | $498,333 | $0 | $0 |
| 2023 | $6,136 | $464,400 | $221,200 | $243,200 |
| 2022 | $5,733 | $447,233 | $0 | $0 |
| 2021 | $5,249 | $430,067 | $0 | $0 |
| 2020 | $5,249 | $412,900 | $210,700 | $202,200 |
| 2019 | $4,742 | $373,300 | $0 | $0 |
| 2018 | $5,154 | $333,700 | $0 | $0 |
| 2017 | $4,486 | $294,100 | $0 | $0 |
| 2016 | -- | $281,833 | $0 | $0 |
| 2015 | $3,412 | $269,567 | $0 | $0 |
| 2014 | $3,412 | $257,300 | $0 | $0 |
Property History
| Date | Event | Price | Change | Sq Ft Price |
|---|---|---|---|---|
| 04/04/2025 04/04/25 | For Sale | $649,900 | +47.7% | $303 / Sq Ft |
| 10/10/2017 10/10/17 | Sold | $439,875 | 0.0% | $342 / Sq Ft |
| 09/13/2017 09/13/17 | Off Market | $439,875 | -- | -- |
| 08/26/2017 08/26/17 | For Sale | $439,875 | -- | $342 / Sq Ft |
Deed History
| Date | Type | Sale Price | Title Company |
|---|---|---|---|
| Deed | $439,875 | None Available | |
| Deed | $247,000 | None Available |
Mortgage History
| Date | Status | Loan Amount | Loan Type |
|---|---|---|---|
| Open | $376,500 | New Conventional | |
| Closed | $395,887 | New Conventional | |
| Previous Owner | $160,550 | Commercial |
Similar Homes in Rockville, MD
Source: Bright MLS
MLS Number: MDMC2171388
APN: 04-00219813
- 512 Calvin Ln
- 12 Grandin Cir
- 1627 Marshall Ave
- 1 Grandin Cir
- 1306 Clagett Dr
- 1703 Veirs Mill Rd
- 2048 Deertree Ln
- 2041 Ashleigh Woods Ct
- 814 Burdette Rd
- 1600 Coral Sea Dr
- 502 Woodburn Rd
- 13205 Okinawa Ave
- 1000 Veirs Mill Rd
- 10 Dorothy Ln
- 805 Baltimore Rd
- 1013 Crawford Dr
- 5718 Crawford Dr
- 1117 Broadwood Dr
- 1901 Gainsboro Rd
- 801 Gail Ave
