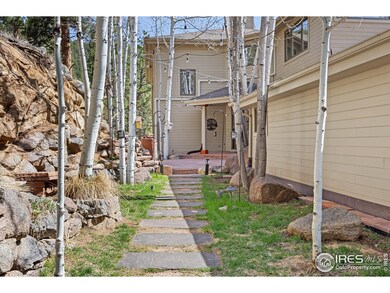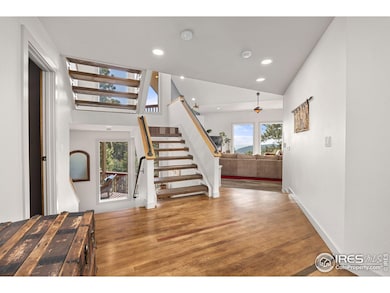
524 Cutter Ln Boulder, CO 80302
Foothills NeighborhoodEstimated payment $14,626/month
Highlights
- Sauna
- City View
- Open Floorplan
- Foothill Elementary School Rated A
- 33.54 Acre Lot
- Fireplace in Primary Bedroom
About This Home
Mountain Serenity Meets Modern Comfort. Tucked away in the exclusive Carriage Hills Estates, 524 Cutter Lane offers a rare blend of peaceful mountain living with the convenience of being less than 5 miles from the heart of Boulder. Set on over 30 acres of pristine land, this private retreat is surrounded by the scent of towering pine trees, boasts panoramic views, and is gently protected from the wind thanks to its ideal mountainside location. Inside, the home features 3 spacious bedrooms, a lofted office, a large gym area (could be a 4th bedroom), a relaxing sauna, a dedicated wine room, and an expansive rec space complete with floor-to-ceiling bookshelves; perfect for entertaining, relaxing, or simply enjoying the mountain vibe. Complete with 3 fireplaces (2 wood burning and 1 gas), this home exudes warmth and comfort. The home has been thoughtfully updated with a new heating system, new flooring, new picture windows, remodeled bathrooms, a stunning new fireplace, fresh paint, a back up generator, and beautifully refreshed landscaping. Soaring floor-to-ceiling windows and multiple decks bring the outdoors in, offering unmatched views and natural light throughout the home. Whether you're sipping coffee while the sun rises, listening to the seasonal stream, or spotting local wildlife from your deck, this property is more than a home, it's a mountain sanctuary with modern comfort and timeless charm.
Open House Schedule
-
Sunday, April 27, 202512:00 to 2:00 pm4/27/2025 12:00:00 PM +00:004/27/2025 2:00:00 PM +00:00Add to Calendar
Home Details
Home Type
- Single Family
Est. Annual Taxes
- $12,107
Year Built
- Built in 1993
Lot Details
- 33.54 Acre Lot
- Southern Exposure
- Sloped Lot
- Sprinkler System
- Wooded Lot
HOA Fees
- $250 Monthly HOA Fees
Parking
- 3 Car Attached Garage
- Garage Door Opener
Home Design
- Contemporary Architecture
- Wood Frame Construction
- Composition Roof
- Wood Siding
Interior Spaces
- 5,807 Sq Ft Home
- 2-Story Property
- Open Floorplan
- Wet Bar
- Cathedral Ceiling
- Ceiling Fan
- Skylights
- Multiple Fireplaces
- Gas Fireplace
- Double Pane Windows
- Window Treatments
- Wood Frame Window
- Family Room
- Living Room with Fireplace
- Dining Room
- Home Office
- Recreation Room with Fireplace
- Loft
- Sauna
- City Views
Kitchen
- Eat-In Kitchen
- Gas Oven or Range
- Self-Cleaning Oven
- Microwave
- Dishwasher
Flooring
- Wood
- Painted or Stained Flooring
- Carpet
- Concrete
Bedrooms and Bathrooms
- 3 Bedrooms
- Fireplace in Primary Bedroom
- Walk-In Closet
Laundry
- Laundry on main level
- Dryer
- Washer
Basement
- Walk-Out Basement
- Basement Fills Entire Space Under The House
- Natural lighting in basement
Outdoor Features
- Balcony
- Deck
- Patio
Schools
- Foothill Elementary School
- Centennial Middle School
- Boulder High School
Utilities
- Air Conditioning
- Radiant Heating System
- Propane
- Septic System
- Satellite Dish
Community Details
- Association fees include snow removal, security, management
- Carriage Hills Estates Subdivision
Listing and Financial Details
- Assessor Parcel Number R0103242
Map
Home Values in the Area
Average Home Value in this Area
Tax History
| Year | Tax Paid | Tax Assessment Tax Assessment Total Assessment is a certain percentage of the fair market value that is determined by local assessors to be the total taxable value of land and additions on the property. | Land | Improvement |
|---|---|---|---|---|
| 2024 | $11,890 | $142,355 | $112,245 | $30,110 |
| 2023 | $11,890 | $142,355 | $115,930 | $30,110 |
| 2022 | $10,038 | $111,499 | $92,859 | $18,640 |
| 2021 | $9,510 | $114,707 | $95,531 | $19,176 |
| 2020 | $9,563 | $114,014 | $80,509 | $33,505 |
| 2019 | $9,412 | $114,014 | $80,509 | $33,505 |
| 2018 | $9,291 | $110,988 | $76,464 | $34,524 |
| 2017 | $9,015 | $122,703 | $84,535 | $38,168 |
| 2016 | $9,332 | $111,440 | $55,720 | $55,720 |
| 2015 | $8,821 | $105,915 | $34,944 | $70,971 |
| 2014 | $8,601 | $105,915 | $34,944 | $70,971 |
Property History
| Date | Event | Price | Change | Sq Ft Price |
|---|---|---|---|---|
| 04/24/2025 04/24/25 | For Sale | $2,395,000 | +59.7% | $412 / Sq Ft |
| 06/22/2021 06/22/21 | Off Market | $1,500,000 | -- | -- |
| 03/23/2020 03/23/20 | Sold | $1,500,000 | 0.0% | $258 / Sq Ft |
| 02/05/2020 02/05/20 | For Sale | $1,499,999 | -- | $258 / Sq Ft |
Deed History
| Date | Type | Sale Price | Title Company |
|---|---|---|---|
| Special Warranty Deed | $1,500,000 | 8Z Title | |
| Warranty Deed | $785,000 | Title America | |
| Warranty Deed | $85,000 | -- | |
| Warranty Deed | $72,500 | -- |
Mortgage History
| Date | Status | Loan Amount | Loan Type |
|---|---|---|---|
| Open | $1,125,000 | New Conventional | |
| Previous Owner | $200,000 | Credit Line Revolving | |
| Previous Owner | $1,000,000 | Negative Amortization | |
| Previous Owner | $990,000 | Unknown | |
| Previous Owner | $628,000 | No Value Available | |
| Previous Owner | $550,000 | Unknown | |
| Previous Owner | $542,000 | Unknown |
Similar Homes in Boulder, CO
Source: IRES MLS
MLS Number: 1031767
APN: 1461030-09-006
- 94 Spring Ln
- 342 Brook Cir
- 287 Brook Cir
- 291 Canon View Rd
- 84 Canon View Rd
- 37 High View Ln
- 74 Sky Trail Rd
- 107 Deer Trail Rd
- 531 Sky Trail Rd
- 228 Lion Point
- 6057 Red Hill Rd
- 6041 Olde Stage Rd
- 37 Pinto Dr
- 661 Peakview Rd
- 5384 Olde Stage Rd
- 279 Forrest Ln
- 333 Antler Dr
- 820 Peakview Rd
- 1335 Deer Trail Rd
- 82 Grove Ct






