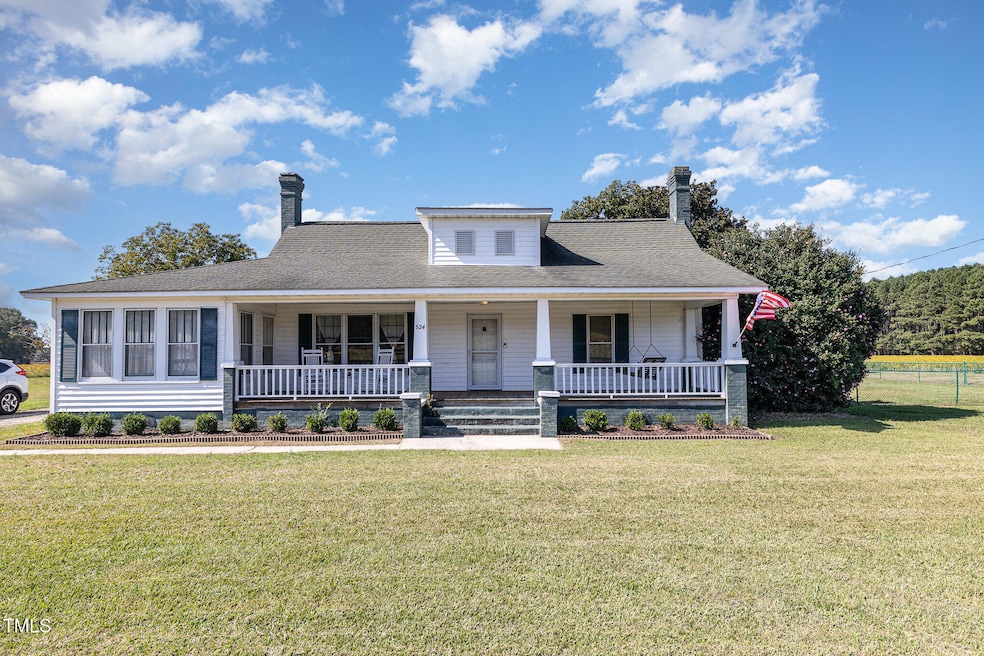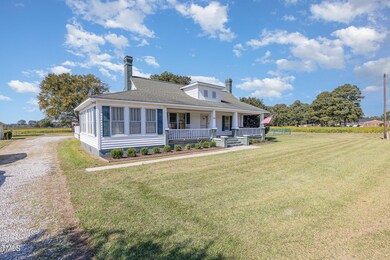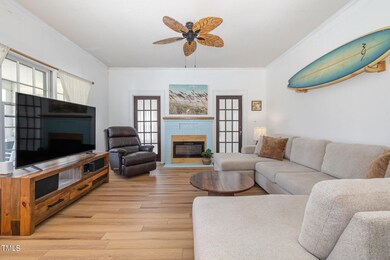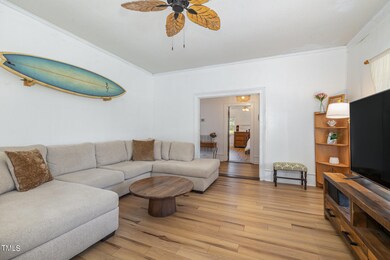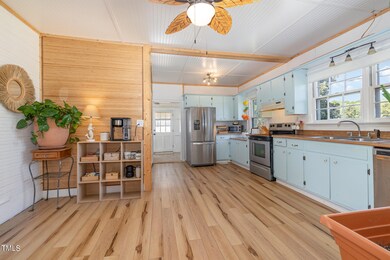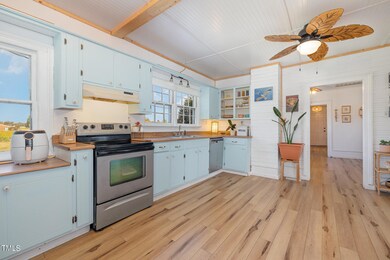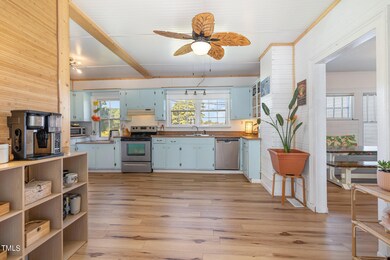
524 Davis Mill Rd Selma, NC 27576
Pine Level NeighborhoodHighlights
- RV or Boat Parking
- Deck
- 1 Fireplace
- Pine Level Elementary School Rated A-
- Rural View
- Sun or Florida Room
About This Home
As of December 2024Embrace the timeless charm of this beautifully updated circa 1908-1927 home, where historic character meets modern convenience. This 3-bedroom, 2-bath residence features spacious rooms, soaring ceilings, and delightful original touches like crystal doorknobs. Luxury vinyl plank flooring runs throughout the main living areas, while the expansive kitchen offers a huge pantry and plentiful cabinetry. The owner's suite includes a renovated, tiled ensuite bath. A formal dining room, oversized guest bedrooms, and a light-filled flex/sunroom provide space for both relaxation and entertaining. Situated on over an acre of unrestricted land, the fenced yard and detached garage/building add to the home's appeal. Located just minutes from I-95, the 70 bypass, and Eastfield Crossing, and within a sought-after school district, this property offers both nostalgic charm and unbeatable convenience. A rare find with endless potential!
Home Details
Home Type
- Single Family
Est. Annual Taxes
- $1,076
Year Built
- Built in 1927
Lot Details
- 0.88 Acre Lot
- Property fronts a state road
- Back Yard Fenced
- Chain Link Fence
- Landscaped
- Level Lot
- Few Trees
Parking
- 1 Car Garage
- Gravel Driveway
- 4 Open Parking Spaces
- RV or Boat Parking
Home Design
- Bungalow
- Brick Foundation
- Raised Foundation
- Shingle Roof
- Vinyl Siding
- Lead Paint Disclosure
Interior Spaces
- 1,998 Sq Ft Home
- 1-Story Property
- Ceiling Fan
- 1 Fireplace
- Entrance Foyer
- Living Room
- Dining Room
- Sun or Florida Room
- Storage
- Keeping Room
- Rural Views
- Pull Down Stairs to Attic
Kitchen
- Eat-In Kitchen
- Electric Range
- Microwave
- Dishwasher
Flooring
- Carpet
- Luxury Vinyl Tile
Bedrooms and Bathrooms
- 3 Bedrooms
- 2 Full Bathrooms
- Bathtub with Shower
- Walk-in Shower
Laundry
- Laundry Room
- Laundry on main level
- Dryer
- Washer
Accessible Home Design
- Handicap Accessible
Outdoor Features
- Deck
- Covered patio or porch
- Separate Outdoor Workshop
- Outdoor Storage
Schools
- Pine Level Elementary School
- N Johnston Middle School
- N Johnston High School
Utilities
- Cooling Available
- Heat Pump System
- Well
- Electric Water Heater
- Septic Tank
- Septic System
Community Details
- No Home Owners Association
Listing and Financial Details
- Assessor Parcel Number 12N11042A
Map
Home Values in the Area
Average Home Value in this Area
Property History
| Date | Event | Price | Change | Sq Ft Price |
|---|---|---|---|---|
| 12/06/2024 12/06/24 | Sold | $285,000 | -1.7% | $143 / Sq Ft |
| 11/06/2024 11/06/24 | Pending | -- | -- | -- |
| 10/23/2024 10/23/24 | For Sale | $289,900 | -- | $145 / Sq Ft |
Tax History
| Year | Tax Paid | Tax Assessment Tax Assessment Total Assessment is a certain percentage of the fair market value that is determined by local assessors to be the total taxable value of land and additions on the property. | Land | Improvement |
|---|---|---|---|---|
| 2024 | $1,076 | $132,860 | $20,720 | $112,140 |
| 2023 | $1,050 | $132,860 | $20,720 | $112,140 |
| 2022 | $1,103 | $132,860 | $20,720 | $112,140 |
| 2021 | $982 | $116,860 | $20,720 | $96,140 |
| 2020 | $1,027 | $116,860 | $20,720 | $96,140 |
| 2019 | $1,025 | $116,860 | $20,720 | $96,140 |
| 2018 | $888 | $99,970 | $19,360 | $80,610 |
| 2017 | $890 | $99,970 | $19,360 | $80,610 |
| 2016 | $870 | $99,970 | $19,360 | $80,610 |
| 2015 | -- | $99,970 | $19,360 | $80,610 |
| 2014 | -- | $99,970 | $19,360 | $80,610 |
Mortgage History
| Date | Status | Loan Amount | Loan Type |
|---|---|---|---|
| Open | $265,000 | New Conventional | |
| Closed | $265,000 | New Conventional | |
| Previous Owner | $15,000 | Credit Line Revolving | |
| Previous Owner | $125,510 | New Conventional | |
| Previous Owner | $106,200 | Adjustable Rate Mortgage/ARM | |
| Previous Owner | $25,000 | Credit Line Revolving | |
| Previous Owner | $59,000 | New Conventional | |
| Previous Owner | $35,000 | Credit Line Revolving | |
| Previous Owner | $34,000 | Credit Line Revolving |
Deed History
| Date | Type | Sale Price | Title Company |
|---|---|---|---|
| Warranty Deed | $285,000 | None Listed On Document | |
| Warranty Deed | $285,000 | None Listed On Document | |
| Warranty Deed | $170,000 | None Available | |
| Warranty Deed | $123,000 | None Available | |
| Warranty Deed | $118,000 | None Available |
Similar Homes in Selma, NC
Source: Doorify MLS
MLS Number: 10059657
APN: 12N11042A
- 109 Oak St
- 229 Davis Mill Rd
- 1000 Peedin Rd
- 1008 Peedin Rd
- 105 Deblyn Ct
- 32 Goldeneye Ln
- Lot 9 Peedin Rd
- Lot 5 Peedin Rd
- 408 W Main St
- 41 W Emily Gardens Dr
- 495 Evans Rd
- 96 Ada Cir
- 9 W Emily Gardens Dr
- 83 W Emily Gardens Dr
- 82 W Emily Gardens Dr
- 8 W Emily Gardens Dr
- 89 W Emily Gardens Dr
- 2440 U S 70
- 43 Chloe Ct
